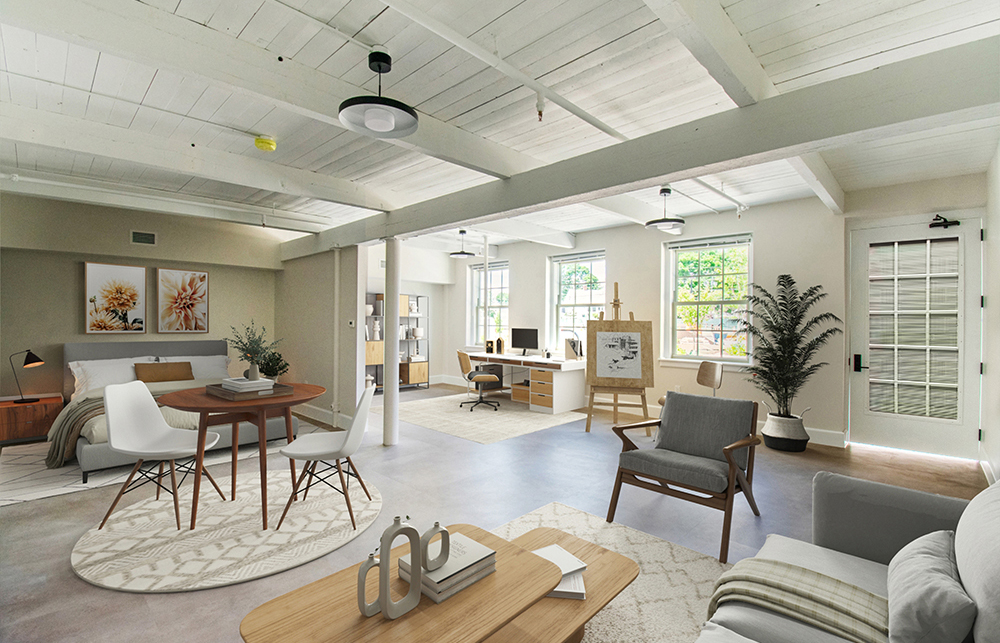
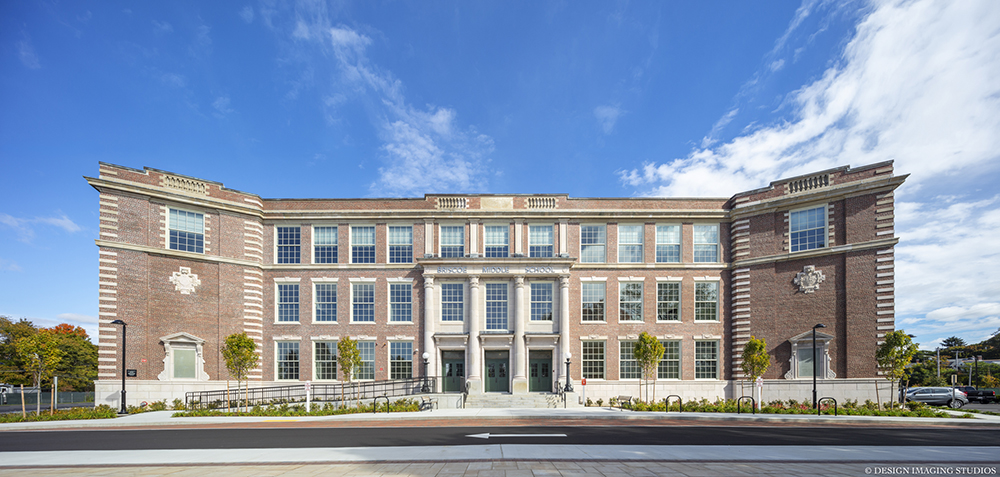
Beverly, MA The city’s Briscoe School was built in 1923 during a period of economic growth, prosperity, and optimism. It was a vibrant school with a lengthy history of educating high school and middle school students for many years until it closed its doors in 2018, with the construction of a new middle school just down the street. Soon after, the city began to think about what the future of the defunct school would be.
SV Design, Harborlight Homes, Beacon Communities, and Keith Construction were brought in to help reimagine the future of the historic Briscoe School building as Beverly Village for Living & the Arts (BVLA): 85 affordable housing units for seniors and six artist live/work studios, with common areas shared throughout. The community will have access to the restored theater, grass fields, and turfbowl.
BVLA is a 140,000 s/f full-gut rehab and interior and exterior restoration of three main floors, a lower level, and a site design of a 234-spot parking lot and outdoor community areas. They converted the former classrooms and locker rooms into bright, open-concept apartments with refinished hardwood flooring, and the former gymnasium into amenity spaces. Due to its sound structure, they were able to respect the layout of the building.

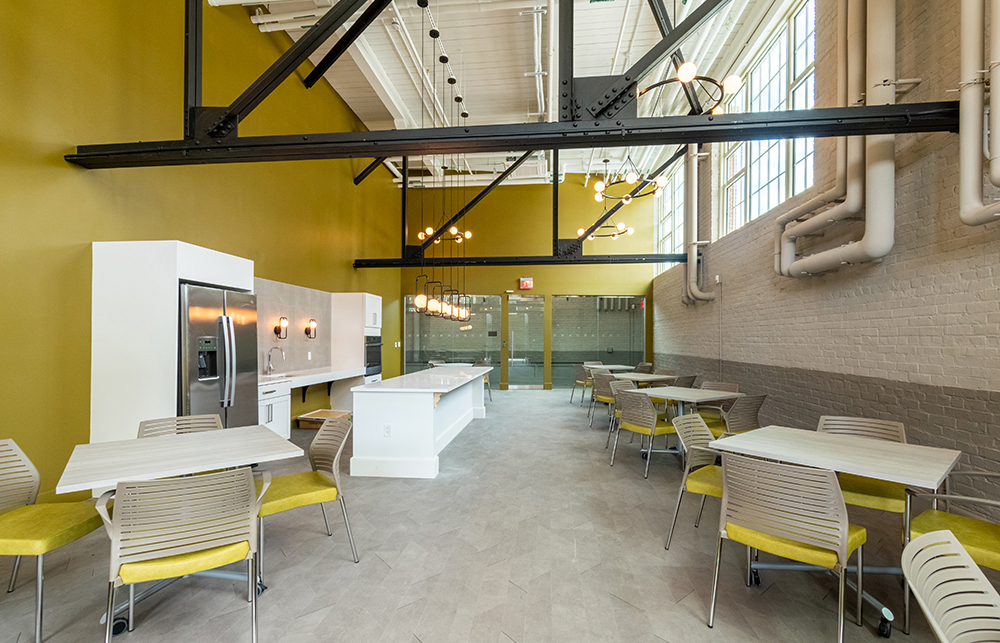
Tasked with maintaining the building’s history, the team recognized great possibilities in restoring the building for modern use while preserving the integrity of the original turn-of-the 20th-century details, including chalkboards, lockers, casework, and the Renaissance Revival auditorium modeled after Boston Symphony Hall.
The most significant challenge in this historic preservation and adaptive reuse project was bringing the 100-year-old building up to today’s code and modern design standards, affecting the mechanical, electrical, and elevator systems and accessibility issues.
BVLA will be certified LEED Silver and is eligible for historic tax credits.
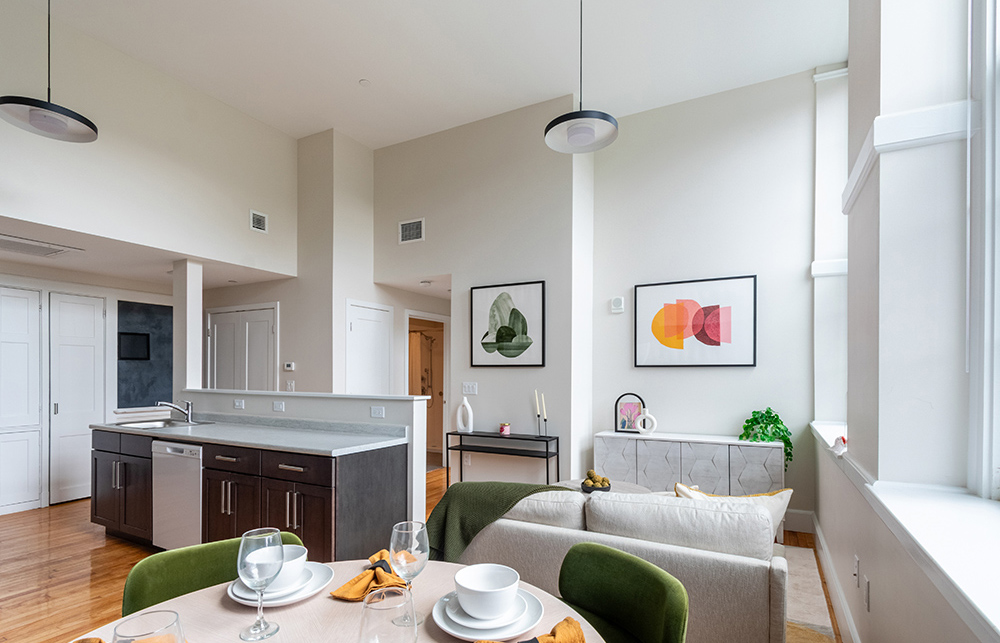
Human Experience:
While most interior details were preserved, the windows were replaced with new energy-efficient replicas having the exact profile and details of the original windows, down to how the glass is divided. The new windows look as if they could be 100 years old, but have insulated glass, thermal breaks, and are up to today’s building code with modern energy efficiency.
This affordable senior housing project is designed for aging in place to ensure residents can remain active in the community. It also has six live/work artist studios and a community theater to inspire connection among all ages through the arts.
BVLA has a library, community room, fitness room, yoga room, dog park, community gardens, accessibility, theater for entertainment, high walkability, and is in close proximity to the train station. It is also near the Council on Aging, and has walking paths to the city’s pedestrian network. 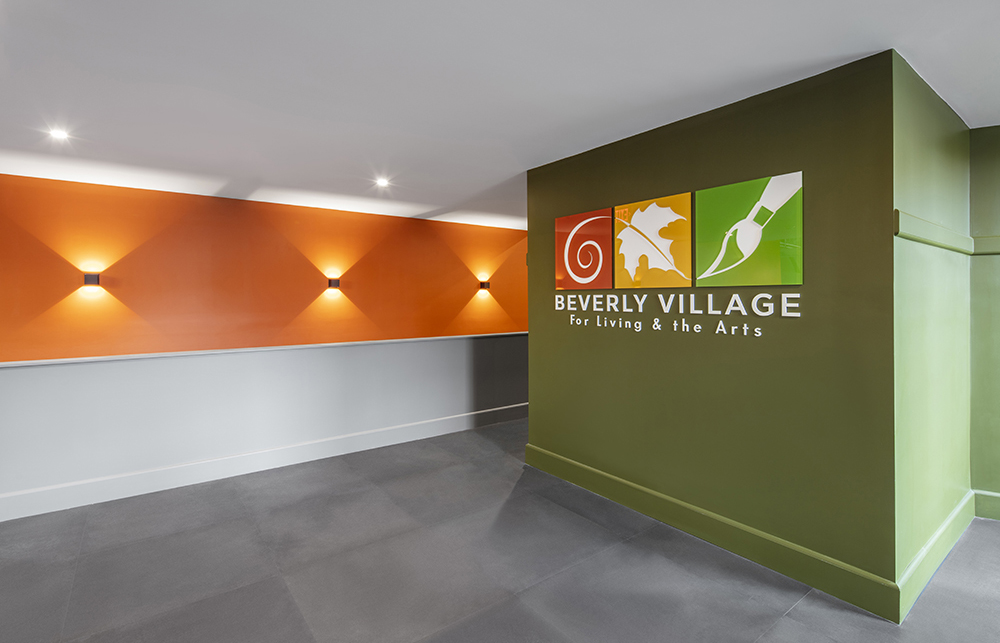
Role in overall community revitalization:
Revitalized and preserved an iconic historic building in the town that was becoming uninhabitable after years of being vacant. This adaptive reuse ensured the building remained a community asset, not just through the creation of much-needed affordable housing, but also by bringing together community members of all ages through the arts.
The building features numerous sustainable design features, including: energy efficient lighting and heating/cooling systems, a new stormwater mitigation system, high-efficiency water fixtures, electric vehicle charging station, bike storage, new windows, and gardens with composting education.
The property offers social services for tenants including: Library, community room, fitness room, yoga room, dog park, community gardens, accessibility, theater for entertainment, high walkability, close proximity to train station.
Elaborate casework in the science labs was carefully removed and reinstalled in common amenity spaces, such as the community room and lobby, as a visible reminder of the original use of the building. Trim and chalkboards in the apartment units remain exposed in the living rooms and some bedrooms, along with original built-in casework storage.
This project received state and federal historic tax credit funding from the Massachusetts Historic Commission and the National Park Service as such needed to comply with stringent design requirements at both the state and federal level.
Project Team:




