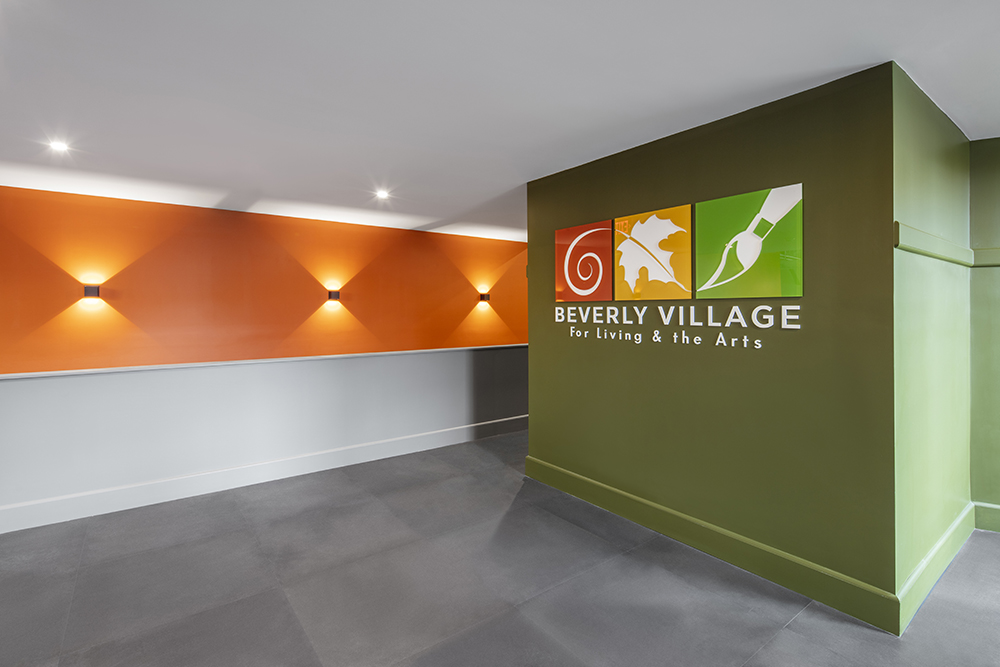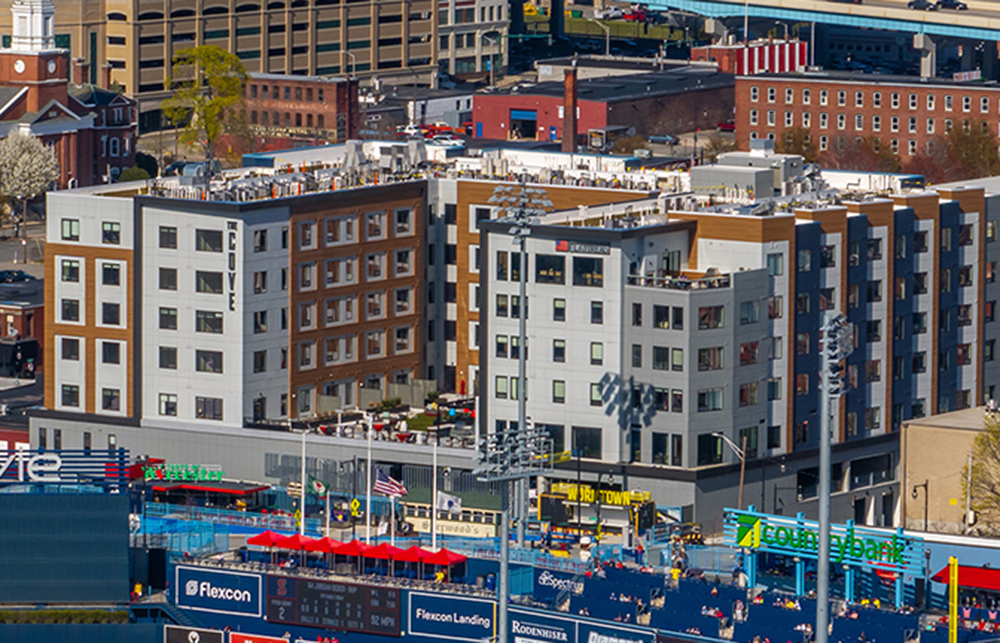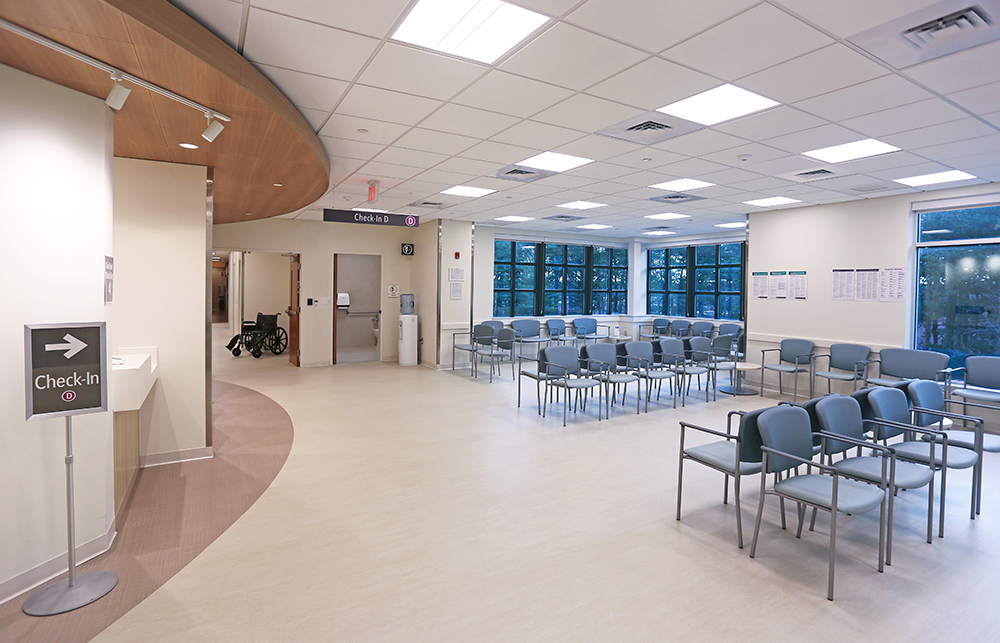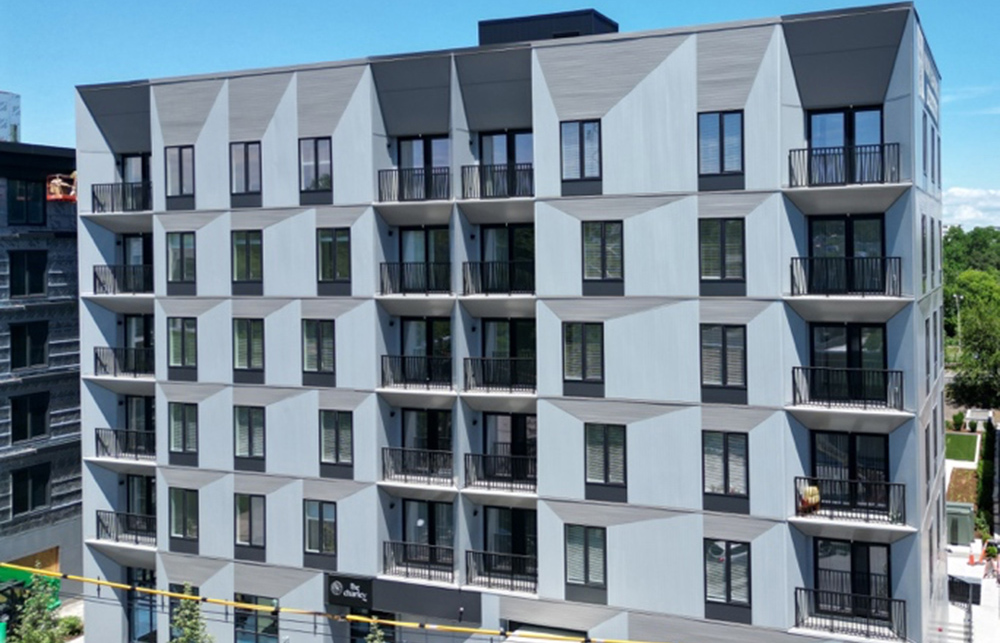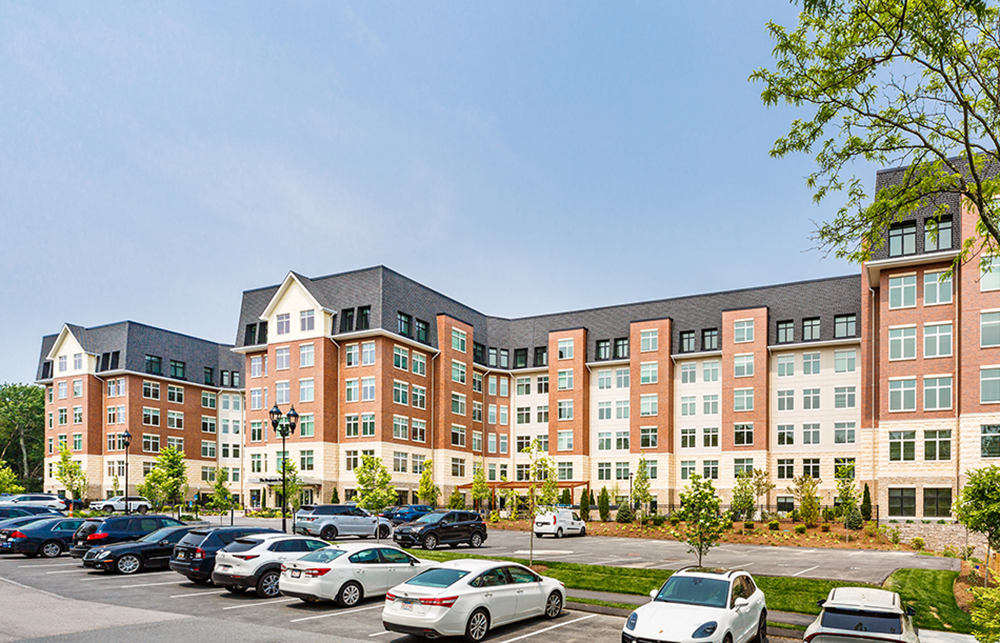Goulston & Storrs engages Elkus Manfredi Architects to design new law office at One Post Office Sq.
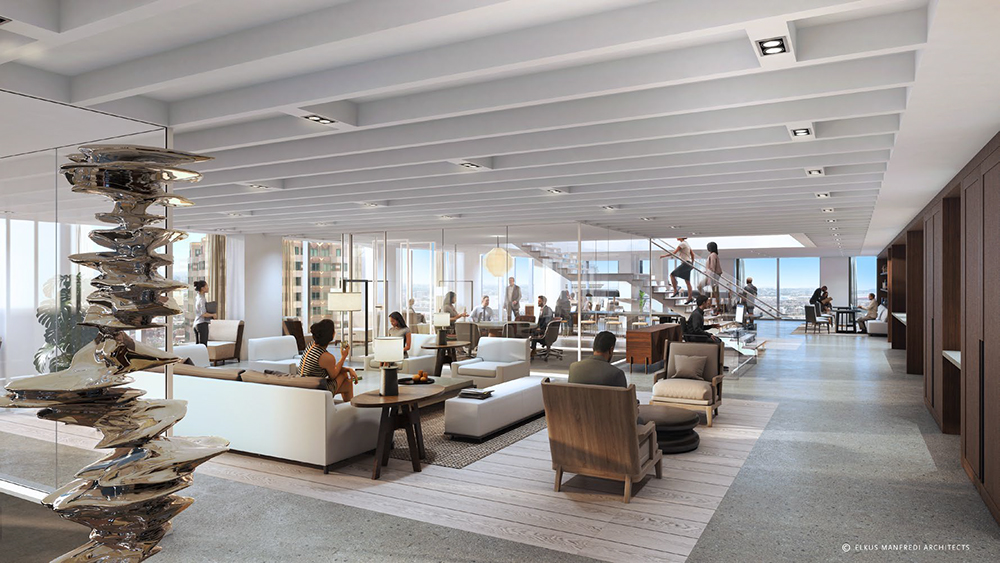
Boston, MA Goulston & Storrs has enlisted Elkus Manfredi Architects to design its new office as part of an upcoming relocation to the remodeled One Post Office Sq. Roughly 350 employees will be relocating to 100,000 s/f of leased space across four floors (25 through 28) connected by an internal staircase. A new outdoor terrace on the 25th floor will be used to host events for clients, guests, and employees. Occupancy is expected in spring 2024.
The law firm’s leadership team tasked the Elkus Manfredi workplace strategy and design team with creating a connected environment with flexibility and room for growth that would fortify its collaborative culture in a new location.
“We are excited to design and reimagine a new office space that supports our core values of collaboration, collegiality, and communication, which is our competitive advantage in the marketplace,” said Bill Dillon, co-managing director at Goulston & Storrs. “Elkus Manfredi is activating our vision of creating an energetic office space with more opportunities for meaningful in-person interactions.”
Elkus Manfredi’s workplace strategy team examined key factors in the post pandemic, hybrid world to plan a flexible, “future-proof” law office for Goulston & Storrs. Traditional, hierarchical ideas about space allocation will be reimagined as egalitarian, with single-size offices, shared views, open circulation, and social spaces for impromptu meetings.
“The relevancy of the office is no longer centered around our desks. It is about community. Workplace strategy and design must adapt to foster mentoring, teaching, and learning,” said Elizabeth Lowrey, a principal at Elkus Manfredi. “We have worked closely with the Goulston & Storrs team to ensure their workplace will reflect the evolution of client and employee engagement, centered around creating opportunities for the important interactions that help build community.”
Project of the Month: SV Design, Harborlight, Beacon Communities, and Keith Construction reimagine the Briscoe School


The design-build advantage: Integrated interior design solutions - by Parker Snyder

The rise of incubators and co-working spaces: The latest in life sciences - by Matt Combs

Ask the Electrician: Is summer a prime time for commercial electrical maintenance?



