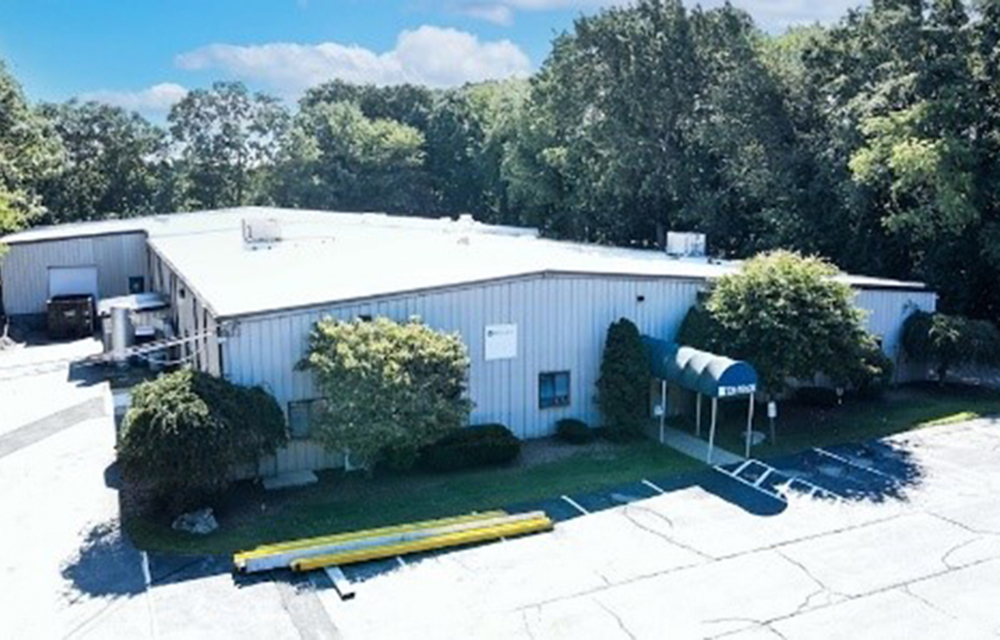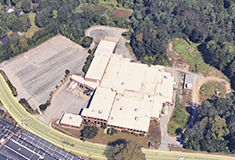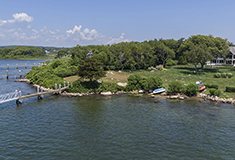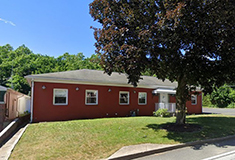Shawmut Design and Construction completes $25 million build for North Hall at Rhode Island School of Design

North Hall was designed by architect and RISD Architecture alumnus Nader Tehrani in collaboration with fellow principals Katherine Faulkner and Arthur Chang and their firm NADAAA. Their design features common spaces for socializing, making, reflecting and creative expression, tailored to meet the varied needs of today’s art and design students. The 40,790 s/f structure houses 148 first-year students on six floors, featuring amenities, such as living spaces that facilitate interaction through breakout rooms, workrooms, social lounges, a shared kitchen and studio and gallery spaces, as well as private retreats, a spray booth and bike storage. Shawmut managed the project.
“We are excited to open a new residence hall that so fully supports RISD’s unique form of education, meeting the needs of today’s students – a generation unlike any before them,” said RISD president Rosanne Somerson.
“It is a distinct honor to design a building for an institution I hold so dear, but even more so since I have lived on the same campus myself,” said Tehrani.
The project features innovative construction methods pairing the steel frame with CLT slabs, along with a envelope comprised of brick and fiber cement panel rainscreen skin.
Highlights in key areas include:
- Materials – The new residence hall makes use of environmentally-friendly and healthy materials. Most significantly, an IPD methodology was used to select a CLT-steel structural system, an innovative hybrid of mass timber and steel structural design.
- Energy – Designed to use approximately 27% less energy than a typical code-compliant building, the new residence hall will consume 72,794 kWh/year less in electricity and 43,000 therms/year less in natural gas than a more traditional structure of its size, which will save RISD about $16,400 annually. This will also reduce greenhouse gas emissions by 74.3 metric tons of carbon dioxide equivalent, which is similar to removing 16 cars from the road or adding 87 acres of forest.
- Water – The new residence hall will save more than 3,200 gallons per day compared to other code-compliant buildings housing a similar number of people. This is a reduction of 46% and represents more than 700,000 gallons of water saved per year – more than in an Olympic-sized swimming pool or 5.6 million 16-ounce water bottles.
- Student wellness – The new residence hall will give students control over their thermal comfort and lighting, and incorporates a variety of comfortable spaces for work and relaxation. The design also promotes health, comfort and productivity among residents.
“It’s been an extremely exciting process partnering with RISD and NADAAA on this remarkable residence hall,” said Ron Simoneau, vice president at Shawmut.
Project consultants and trade partners include: Landworks Studio, Vanasse Hangen Brustlin Inc., Odeh Engineers, Environmental Systems Inc., Reilly Electrical Contractors (RELCO), Arden Engineering Constructors, Jensen Hughes, Kalin Associates Inc., Colliers International, DiGregorio, SyNet Inc., Encore, GZA, John Strafach & Sons, Ocean Steel, HB Welding, Worcester Air, Chandler Architectural, Sweeney Drywall, Grande Masonry, Wiss, Janney, Elstner Associates, Andelman & Lelek Engineering and Acentech.
Klein and Grant of Marcus & Millichap sell 21,570 s/f industrial warehouse








.png)