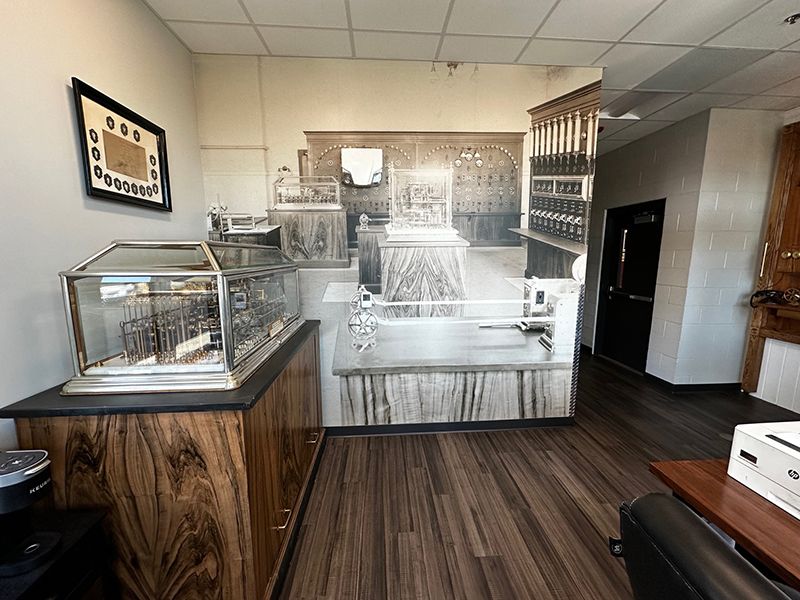
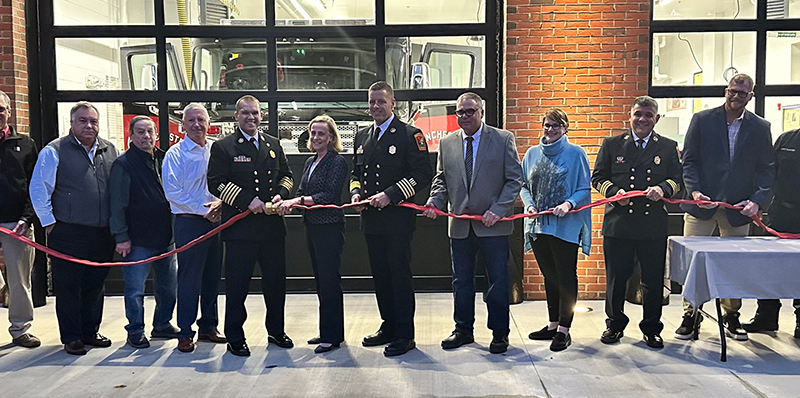
Manchester, NH Fulcrum Associates was recently joined by fire leadership, firefighters, local and state officials, and mayor Joyce Craig, to celebrate the ribbon cutting and grand opening of the new Manchester Fire Station #9. This state-of-the-art facility was constructed to replace the aging station, originally built in the 1960s. The new two-story, 11,000 s/f facility comfortably houses two fire trucks, an ambulance, and includes a community room for local neighborhoods. Station #9 serves a densely populated area with mixed occupancy, elderly apartments, large commercial buildings, the South Willow St. corridor, South Beech St., Queen City Ave. and Brown Ave.

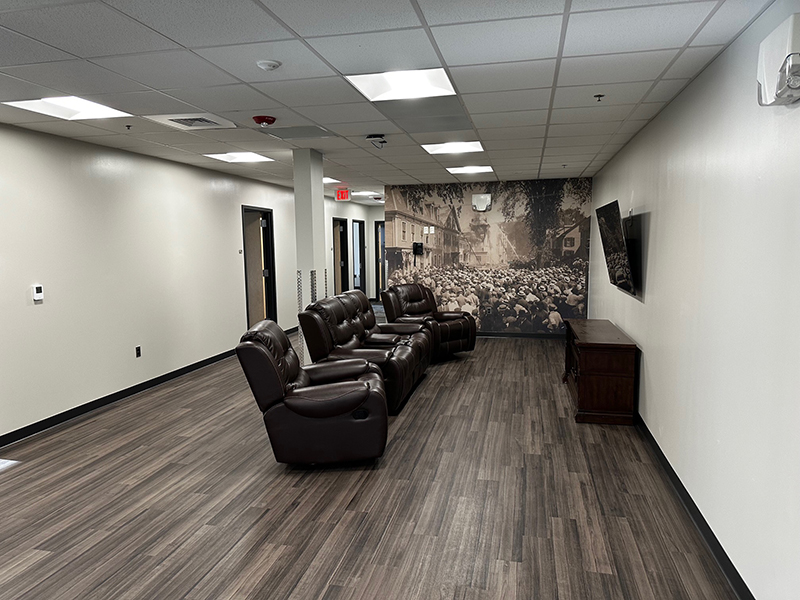
During a groundbreaking ceremony fire chief Ryan Cashin said the previous station was built in 1963 as the city was growing. It replaced the Bakersville Firehouse built in 1894 for a horse-drawn hose carriage, according to the city website. “A fire station is a cornerstone of any community,” the chief said. “Station #9 is a place for neighborhood kids to stop by to visit the firefighters and see the fire trucks. Community meetings are held here, and this is a place where people feel safe and are always welcome.”
Cashin, who spent time working out of the station, said there were talks of replacing the station back when he started with the department more than two decades ago. In a memo to city officials, Cashin noted Ward 9’s population has grown by 10% over the last 10 years, leading to a significant increase in both fire and EMS call volume.
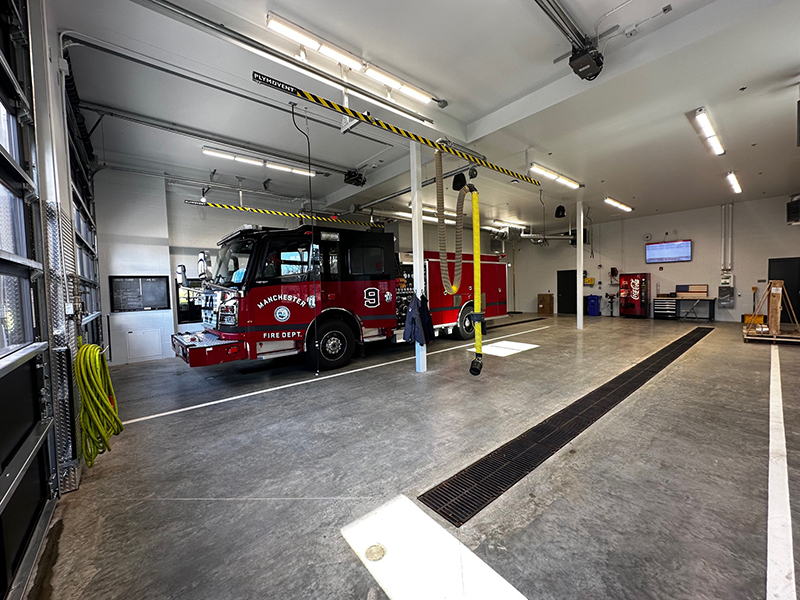
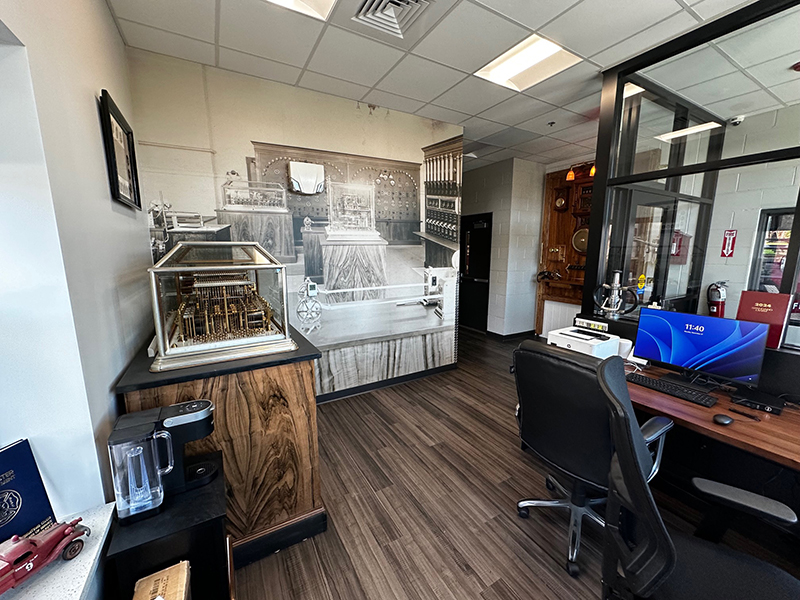
The new facility was designed and constructed with the health and safety of the firefighters in mind. chief Cashin said “That’s important, cancer is significantly on the rise with firefighters today.” The station is equipped with advanced HVAC systems and exhaust management systems to ensure high quality environments. The two-story station includes two apparatus bays on the main floor as well as an office, often referred to as the “watch room” in firehouses, toilet room, and mechanical equipment room. Additionally, the gear room features decontamination equipment for the turnout gear. The second floor consists of captains quarters, an additional five sleeping rooms, men’s and women’s toilet/shower rooms, physical training room, laundry, pantry, commercial kitchen, dining room and a generous dayroom. An additional feature not found in many fire stations today is the classic fire pole. The new brass fire pole drops the responding fire fighters directly behind the fire truck for quick access to the awaiting turnout gear.
Fulcrum is proud to have partnered with the city of Manchester, and the fire department on this successful project.
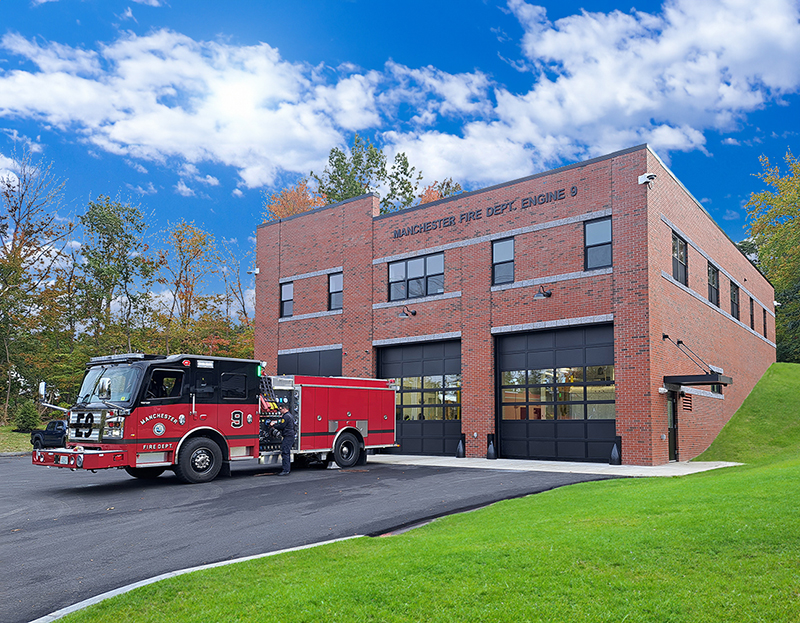
Fulcrum Associates is a family-owned, Amherst, NH-based construction management firm with the execution capabilities of an ENR100 firm. Fulcrum applies its award-winning modern management techniques in planning, design and construction processes to deliver complex, high-performance buildings throughout the region.
The Fulcrum team was led by Megan Butcher, project manager, Terry Corbett assistant project manager, and Christopher King, site superintendent. The design team included Matuszewski Architects, Granite Engineering, Yeaton Associates and Foley Buhl & Associates. Fulcrum was joined by a team of subcontractors including Gate City Electric, Al Terry Heating & Plumbing, LRH Fire Protection, George W. Pynn Masonry, Tri-State Iron Works, Aubin Woodworking, DNC Flooring, Skyline Roofing, Overhead Door Co., Lynch’s Landscaping and Excavation, and Associated Concrete Coatings.
