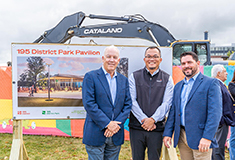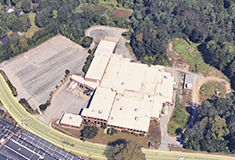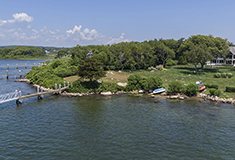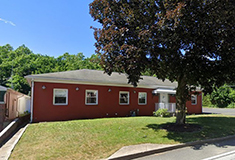News: Rhode Island
Posted: January 9, 2008
Payette designs 139,000 s/f CBLS and 147,000 s/f COP at URI's Kingston campus
Payette is designing two buildings on the University of Rhode Island (URI) campus.
All of the buildings constructed as part of, or abutting, the north district of the campus will be certified LEED Silver. Payette has designed both the $55 million Center for Biotechnology and Life Sciences (CBLS) and the $65 million College of Pharmacy (COP) which is currently in the design development phase. These two buildings will be the first and second phases of a larger north district master plan, creating two new quads for the life sciences on the URI Kingston campus. Both projects include teaching and research labs which will provide both students and faculty hands-on interactive learning environments.
The 139,000 s/f CBLS building will feature a four-story atrium which will bridge a research wing and a teaching wing.
The 147,000 s/f COP project will include three distinct and connected neighborhoods. These "social centers" will face south on the relocated Medicinal Garden which exemplifies the COP's history concerning the study and research of natural products.
"It's so exciting to see the tremendous progress being made every day on the Center for Biotechnology and Life Sciences. It already has quite an impressive presence on campus," said URI president Robert Carothers during a ceremony celebrating the topping out of the structure.
Located on the northernmost section of the Kingston campus, the approximately 25-acre district is contoured with more than 54 feet of grade difference from the east to west section of the site.
"I have been a proponent of this project since I was first elected," said governor Donald Carcieri.
The CBLS will set the standard for modern laboratory facilities at URI, housing state-of-the-art research and teaching spaces that will replace outdated facilities in the Biological Sciences Building, Ranger Hall, Morrill Hall, and the DeWolf Laboratory. When completed, the CBLS will house 30 faculty members and their research groups, as well as teaching labs and classrooms for life science education, enabling the removal of the existing Biological Sciences Building and creation of an open space campus quad in its place.
"We're pleased to have been chosen to design these precedent-setting buildings at the university," said Todd Sloane, AIA, associate principal at Payette.
Payette worked with Lerner, Ladds & Bartels, associate architect, and the construction manager Gilbane Building Company. Vanderweil Engineers provided mechanical, electrical and plumbing services. The structural engineer was Simpson Gumpertz & Heger for the CBLS building and Odeh Engineering for the COP building. Pare Corp. served as the civil engineer and Carol R. Johnson Associates designed the landscaping.
Tags:
Rhode Island
MORE FROM Rhode Island
Shawmut Design and Construction breaks ground on the 195 District Park Pavilion in Providence, RI
Providence, RI Shawmut Design and Construction celebrated the ceremonial groundbreaking for the 195 District Park Pavilion, marking the start of construction on a facility that will feature year-round dining and support space for park operations. In addition to the 3,500 s/f building, the project will include infrastructure upgrades








.png)