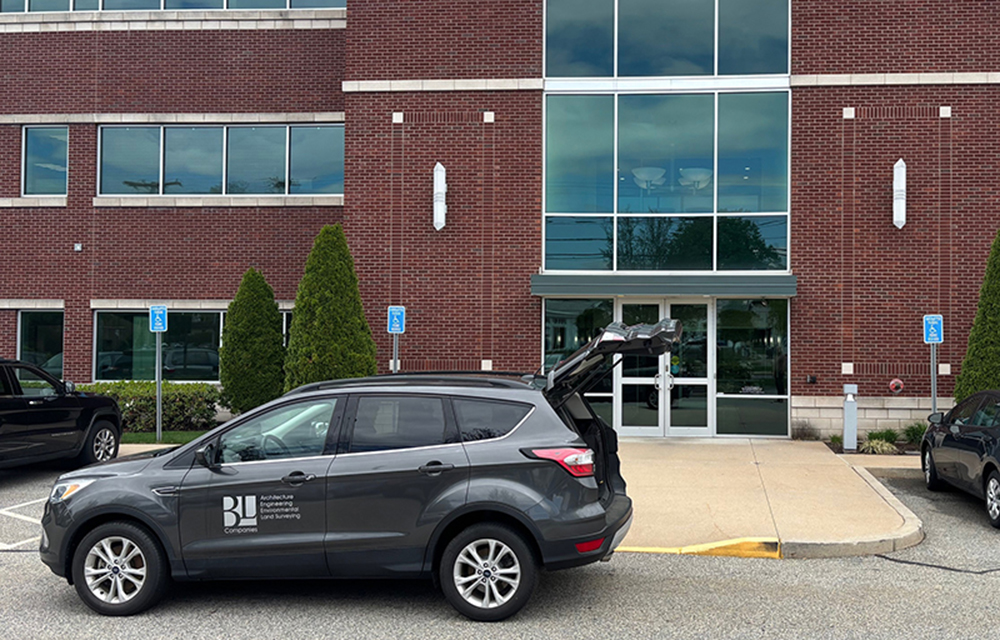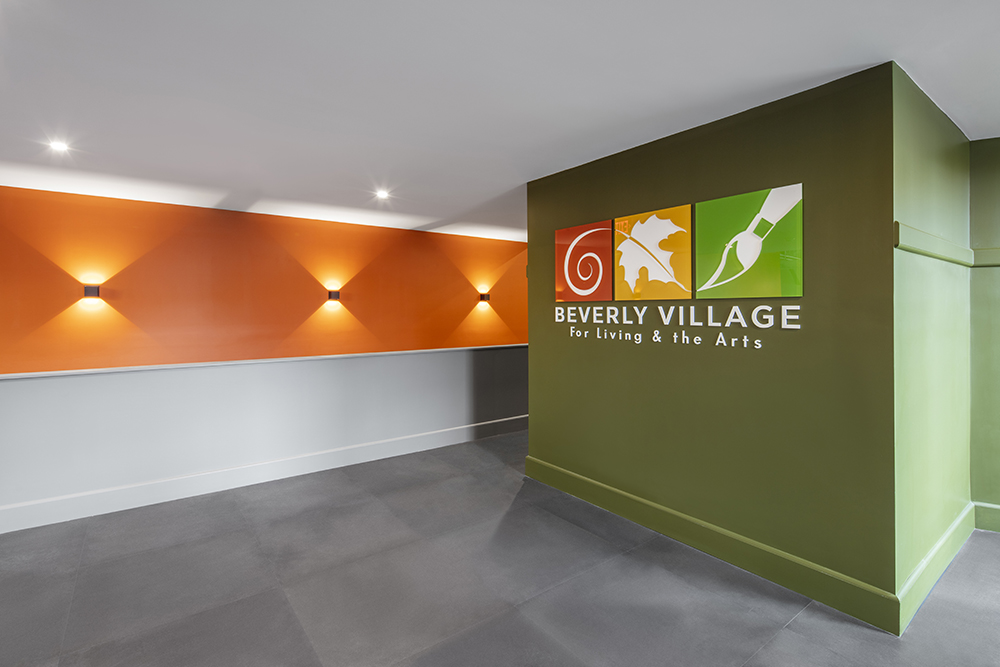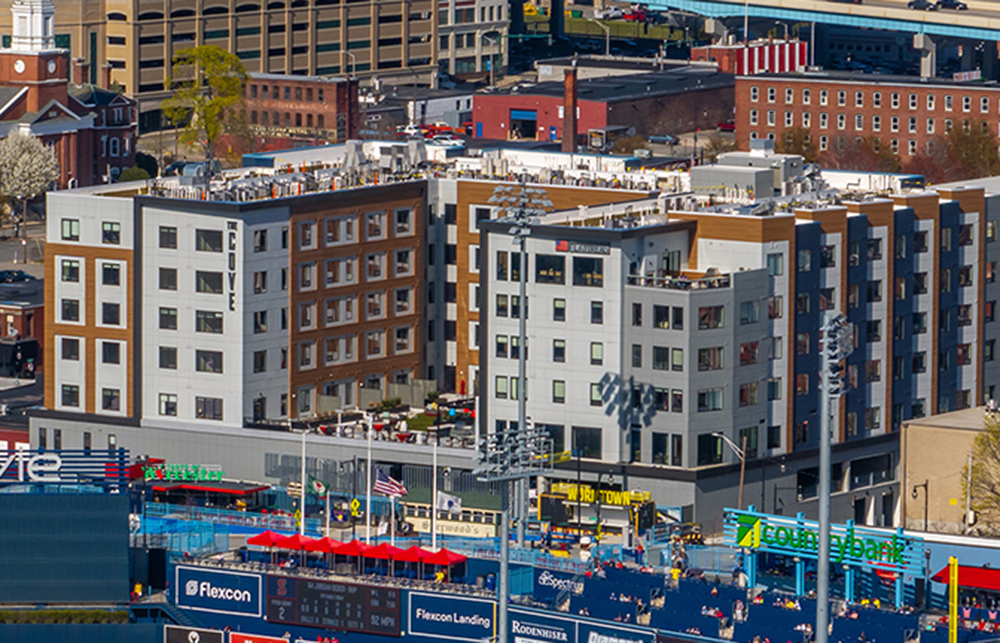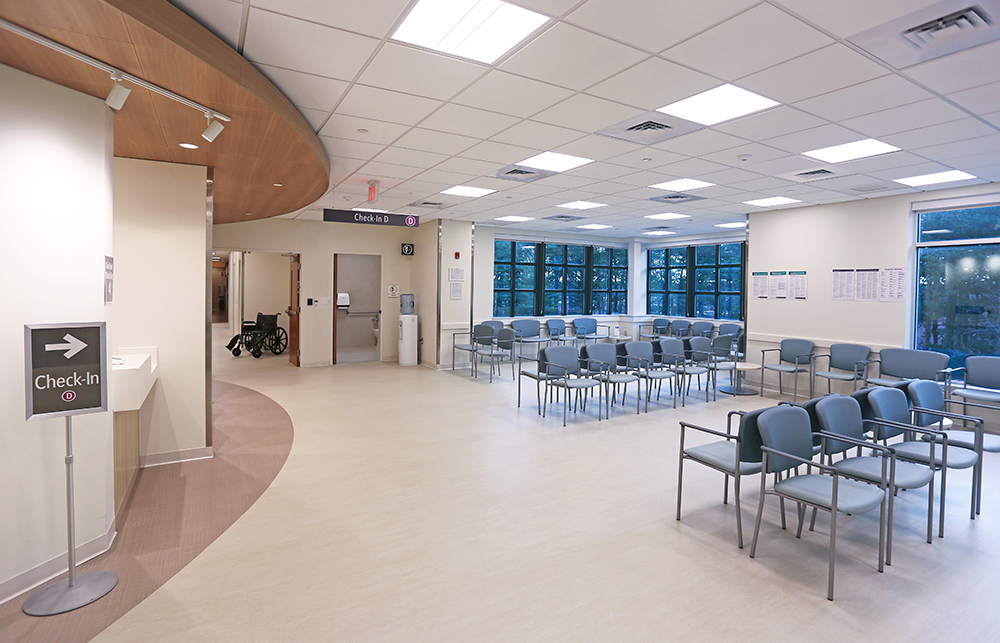News: Construction Design & Engineering
Posted: March 17, 2011
Margulies Perruzzi Architects works with Fallon Clinic to create nurturing healthcare environments
Designing for healthcare facilities requires a process that extends past architecture and design. Margulies Perruzzi Architects' (MPA) design philosophy involves the collaborative effort of the client and design team, the use of technology to optimize design decisions, and an understanding of operational efficiencies to create a healthcare environment that facilitates and supports the health and well-being of both patients and staff. For MPA and Fallon Clinic, the largest multi-specialty group healthcare practice in central Mass. the collaborative effort has produced three health facilities that achieve these goals.
For Fallon's New England Scope center in Worcester, MPA provided the creative vision to transform a steel-frame, former warehouse and office space into a welcoming and comfortable outpatient services facility. The project team, including construction manager Consigli Construction Co., Inc., created a new building from the existing structure, reusing only the slab and steel frame to produce the new exterior and interior design. The facility was designed interactively with direct input from Fallon's medical staff.
The new 10,000 s/f outpatient endoscopic center includes four procedure rooms with recovery areas, patient prep areas, waiting areas, and exam and consult rooms. MPA retrofitted the largely windowless and open structure into an intimate and circular floor plan, allowing patients to discretely move from reception, prep and procedure areas, and recovery rooms with a measure of privacy. The firm also redesigned the entrance and provided a new reception area more fitting to a medical environment. To complete the transition, ribbon windows positioned high in the walls of the recovery area add natural light and airiness without compromising patient privacy.
MPA's team of talented architects and interior designers use an interactive design approach and cutting-edge technology, such as BIM (building information modeling) and the lean process management philosophy, to integrate the input of those who will use the space into every aspect of the design. The term "lean design" is the collaborative effort by all involved in any process to reduce waste, increase efficiency, eliminate redundancy, and increase value. The advantages of BIM include reducing the number of costly changes during construction, enhancing communication and coordination between project team members, and providing better visualization of the project design.
For the design of Fallon Clinic's new ReadyMED urgent care facility in Shrewsbury, as well as a pilot "medical home" family practice in Leominster, MPA's goal was to use lean design, as well as BIM, to create the most efficient, organized, and streamlined atmosphere. Over the course of a weeklong meeting, MPA and Fallon worked together to understand what patients go through on a typical visit to a medical office and how an improved layout and design could improve the process and the experiences of staff and patients alike.
For both projects, MPA and Fallon used the lean process to analyze and simplify daily functions, and used BIM to allow project team members, as well as various community stakeholders, to see the designed space in 3D. Fallon Clinic completed studies of their processes before and after redesign, and determined that as a result of MPA's design using the lean method, the total wait time at the Leominster family practice was cut from 33 minutes to just 9 minutes. This will enable the clinic to increase throughput of patients by 31%. Because the increase in patients was facilitated through an increase in efficiency, rather than new employees or any other fixed cost, the clinic will see a 31% increase in profits. The improved layout at the ReadyMED Clinic promises an increased efficiency of 29% by reducing wasteful waiting time, lost effort, and uncertainty.
Lean process discussions and BIM-based design can help make healthcare construction less costly, as well as improve the way clinical and administrative processes are performed.
MORE FROM Construction Design & Engineering
BL Companies opens at 300 Jefferson Boulevard, Warwick
Warwick, RI BL Companies has relocated and expanded its local office to accommodate continued growth. The Rhode Island expansion is part of the company’s long-term growth strategy, which involves expanding its

Quick Hits
Columns and Thought Leadership

The design-build advantage: Integrated interior design solutions - by Parker Snyder
When it comes to corporate interior spaces for both commercial and industrial projects, partnering with a design-build firm with in-house interior design services can offer clients many benefits. Unlike traditional delivery methods where interior designers operate independently from the design and construction teams, often creating a longer project timeline as cost negotiations and revisions ensue

The rise of incubators and co-working spaces: The latest in life sciences - by Matt Combs
In recent years, the life science industry has witnessed a shift in how companies operate and innovate. One of the key driving forces behind this transformation is the emergence of incubators and co-working spaces specifically tailored to meet the unique budget and schedule needs of startups.

Careers in Construction Month focus on training and safety - by Joe Camilo
October is Careers in Construction Month, and rarely has it been more consequential. According to our chapter’s national parent organization, the construction industry needs to attract half-a-million new workers in the coming year to meet demand. Addressing that need is a huge job, but we at ABC MA are trying to do our part.

Ask the Electrician: Is summer a prime time for commercial electrical maintenance?
The answer is “Yes!” While January marks the official new year, many businesses view September as a fresh start. This makes summer an ideal time for commercial property owners to schedule long-term electrical maintenance projects.







