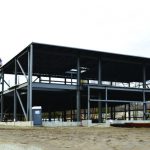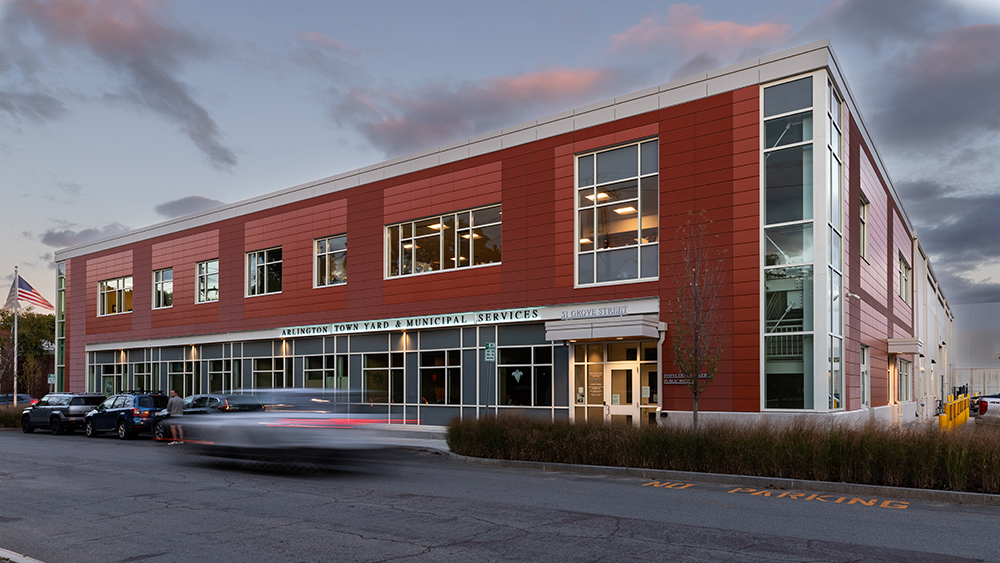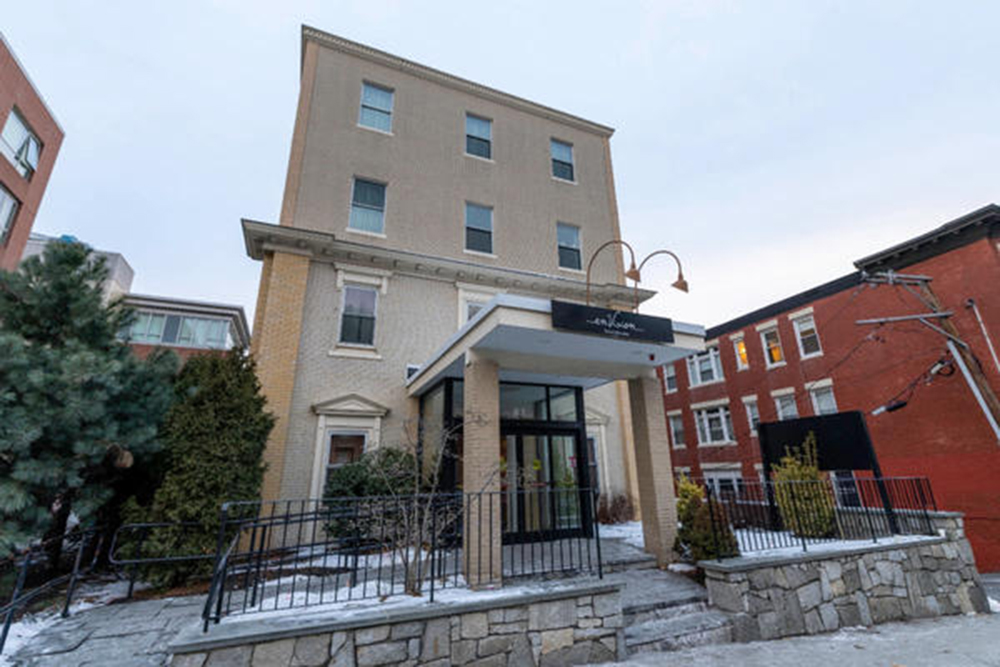Integrated Builders tops-off 48,000 s/f Rockland office/warehouse building
 Weymouth Street - Rockland, MA
Weymouth Street - Rockland, MARockland, MA Integrated Builders has added the last steel beam to the roof of the 48,000 s/f office and warehouse under construction on Weymouth St.
Integrated Builders is building the new corporate office from the ground-up with a structural steel frame and insulated wall panels. The firm will also add phenolic wood siding to the exterior, and it will feature a modern glass facade. The interior will have modern art and architectural finishes such as wood slats and ceiling decor. The new space will have a unique open office concept with glass dividers throughout, and exposed structural steel. Additionally, the office area will lead to an outside deck intended for corporate socials.
In addition to the 38,000 s/f office, Integrated Builders will erect a 10,000 s/f warehouse that will be used for product storage. The warehouse will contain a designated area to repair and perform maintenance on products. There will also be a small retail space in the front of the building for walk-in and direct-to-consumer sales from the warehouse inventory.
The Integrated Builders team includes project manager Dean Kelliher, assistant project manager Barbara Frazier, and superintendent Herbe Volpe who collaborated with civil engineers Grady Consulting and architects Bergmeyer Associates.
Weston & Sampson earns award from ACEC for Arlington DPW job


Ask the Electrician: How do I prepare my commercial building for a disaster?

Ask the Electrician: Is summer a prime time for commercial electrical maintenance?

The design-build advantage: Integrated interior design solutions - by Parker Snyder











.png)
