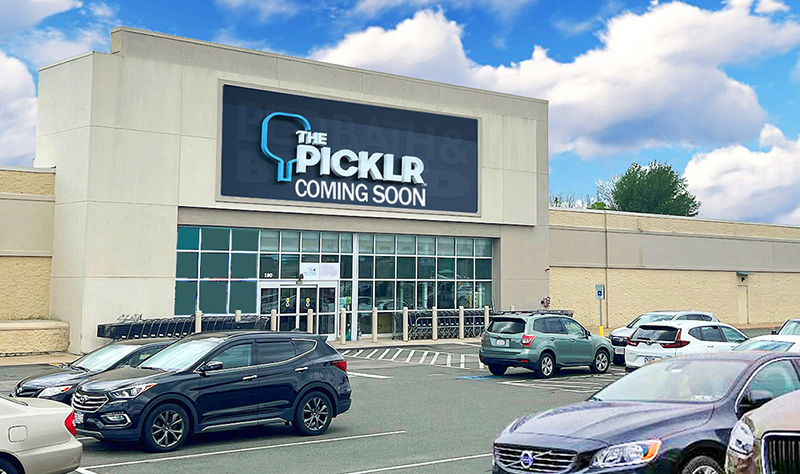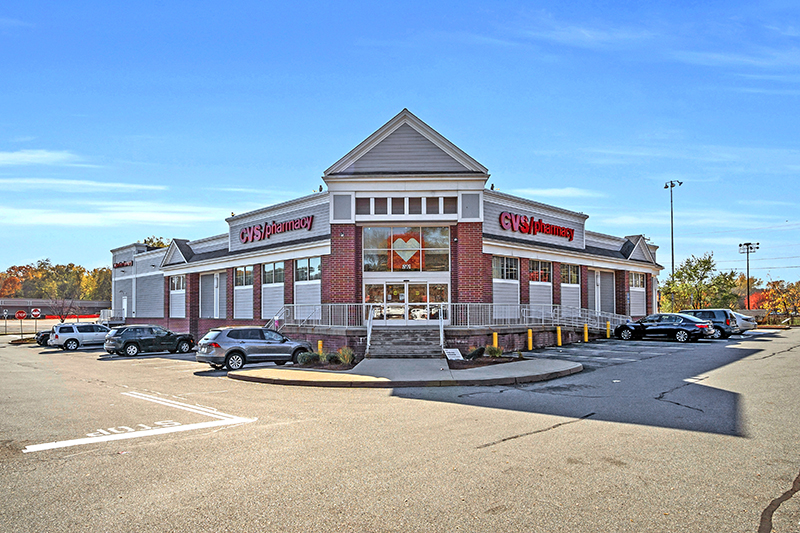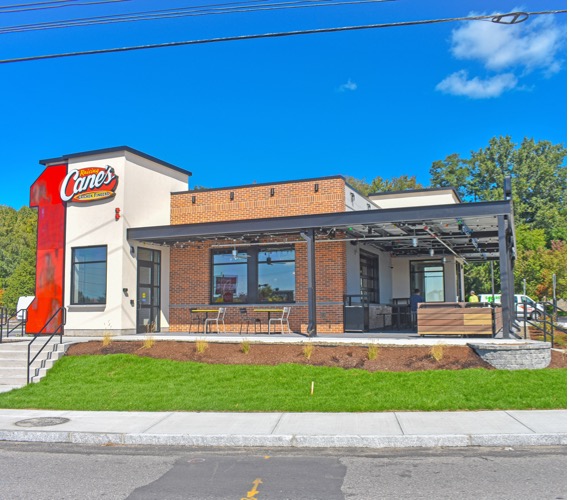ICON Architecture designs 53,340 s/f performing arts center
at 201 Main Street - Nashua Center for the Arts
Nashua, NH Boston-based ICON Architecture has been the lead architect for the Nashua Center for the Arts, the newly completed 53,340 s/f performing arts center, art gallery, and event center at 201 Main St. The center was created as part of a local economic development effort by the city and will begin hosting performances, art shows, and events beginning April 1st.
Located downtown on the corner of Main St. and West Pearl St., the Nashua Center for the Arts brings together the past and present of downtown. The modern design merges with historic elements such as window frames and exposed brick walls. ICON worked closely with the Performing Arts Center Steering Committee, a civic and community collaboration that provided input into the design with the goals of making the center a venue to draw both audiences and entertainers. Spectacle Management Inc. was contracted by the city to operate, manage, book the center, and was also involved in all the design discussions and decisions from the start.
![]() “The project has been a wonderful opportunity to work with the Nashua community,” said Ned Collier, principal at ICON Architecture. “ICON is passionate about community engagement as well as working with existing buildings. With the Center for the Arts, we have been able to bring together the historical city fabric and a modern full-service arts facility. We are excited to see the community embrace their new cultural center.”
“The project has been a wonderful opportunity to work with the Nashua community,” said Ned Collier, principal at ICON Architecture. “ICON is passionate about community engagement as well as working with existing buildings. With the Center for the Arts, we have been able to bring together the historical city fabric and a modern full-service arts facility. We are excited to see the community embrace their new cultural center.”
The four-story center features the Bank of America Theater, a 753-seat flexible space. The audience chamber orchestra level has a 430-seat telescopic seating system that retracts to create a flat floor general admissions venue for up to 1,000 people or a banquet set up for 250 people.
The Center has two entrances - the first and primary entrance is located on Main St., with the lobby viewed through large windows at street level. An outdoor terrace located on the third floor overlooks the downtown skyline. A large, yellow, architectural oculus anchors the corner. Like a beacon, it is meant to draw in residents and visitors alike. A glass-walled concourse runs along West Pearl St. featuring the Sandy Cleary Community Gallery. The concourse connects to the second entrance on West Pearl, next to the Theater Walk pathway leading to a city parking garage.
The design team, led by ICON, includes OTJ architects for theater design, Fisher Dachs Associates for theater planning and equipment, Acentech for audiovisual and acoustic design, and Rist Frost Shumway for MEP/FP, civil engineering, and lighting design.
“The arts are an important driver of any city’s economic success. The Nashua Center for the Arts will bring economic benefits to the city as well as provide both citizens and visitors a robust cultural scene. I want to thank all the community volunteers that helped make this first-class arts center a reality, and thank ICON and its team for partnering with us to see the vision come to life,” said mayor of Nashua, Jim Donchess.
ICON has a track record of working with municipalities on restoring historic assets, and reimagining cornerstone properties to draw economic benefits and cultural significance. Their detailed assessment phase ensures that these municipalities approach these projects with the most economic considerations and value addition. The original dense urban site was occupied by two buildings. The first, a 1960’s era 2-story basement commercial store sharing a side party wall with a restaurant, and a rear party wall with the four story, multi-use circa 1890’s Dunbarton building. The ICON’s design team recommended retaining the brick multi-use building, which maintained architectural merit, and demolishing the commercial building down to its foundations. The foundations were kept for the economic benefit of retaining the existing streets. The Bank of American Theater and front of house functions are constructed on the foundations of the commercial building. Additional lobby and back of house functions are housed in the Dunbarton building. For economy and accessibility, the orchestra and balcony floors of the Bank of America Theater are aligned with the Dunbarton building floors.
Mace of KeyPoint Partners negotiates 36,192 s/f lease for The Picklr at Endicott Square
Danvers, MA KeyPoint Partners (KPP) negotiated a lease with the nation’s premier indoor pickleball venue The Picklr at Endicott Sq. Vice president of retail brokerage Don Mace negotiated the transaction on behalf of the landlord.





.jpg)


.png)