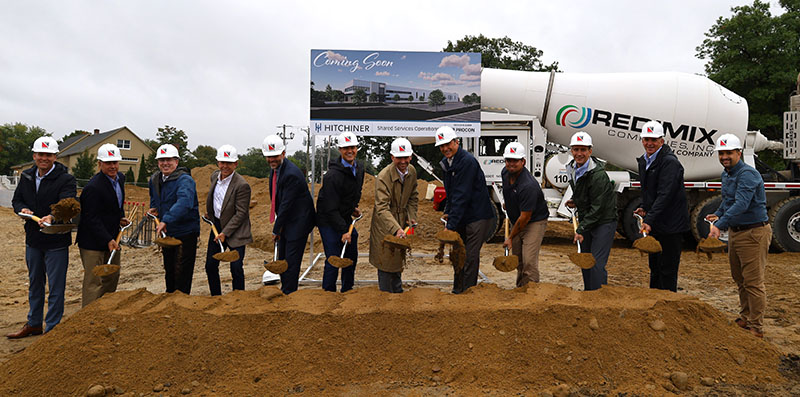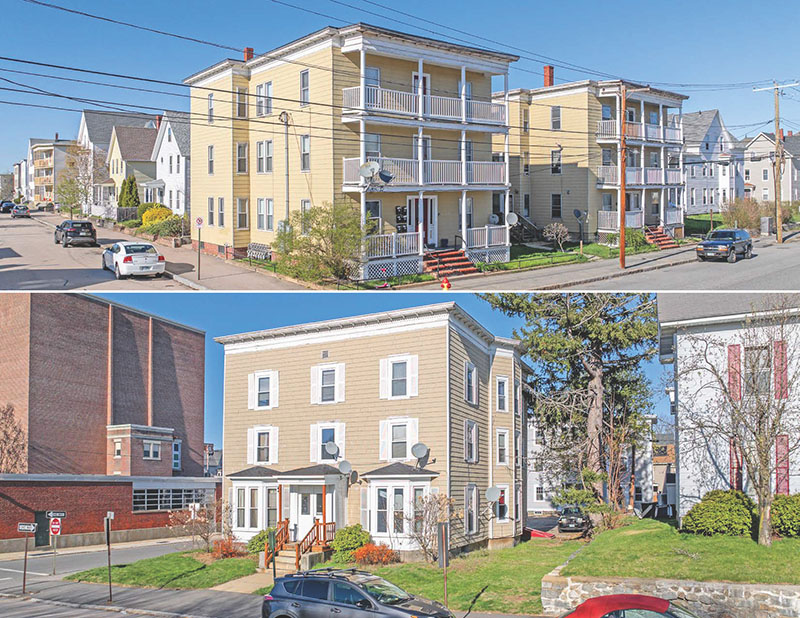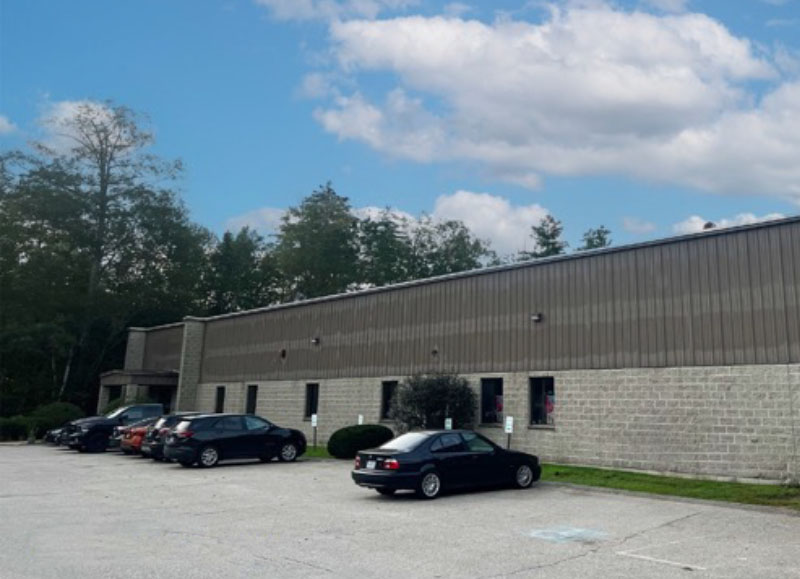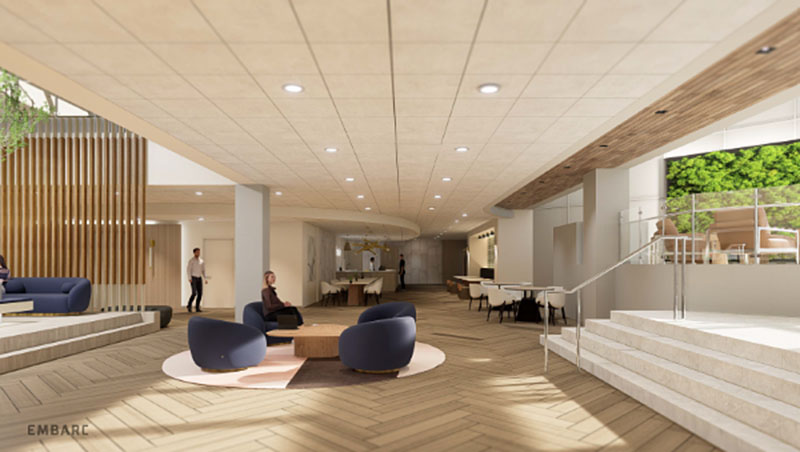News: Northern New England
Posted: May 5, 2011
Consigli Construction wins AGC's Build Maine Award for conversion of former Sears building into 89,000 s/f MaineHealth corporate headquarters; designed by Harriman Architects and Engineers
Consigli Construction Co., Inc. was awarded the 2011 Build Maine Award for the conversion of a former Sears building into a new corporate headquarters for MaineHealth. (To read a previously published story regarding this project visit http://nerej.com/45488).
Sponsored by the Associated General Contractors (AGC) of Maine, the award was presented at an AGC event held at the Augusta Civic Center on April 13. This outstanding achievement marks the fourth consecutive year that Consigli has been recognized with a first place award, earning the top prize in the Building Division.
The AGC's 2011 Build Maine Award competition honors the best projects completed in 2010 submitted from construction companies across the state. A diverse panel of judges comprised of distinguished construction industry professionals selected MaineHealth as the Building Division winner based on Consigli's ability to exceed safety, environmental, community impact and construction ingenuity standards.
MaineHealth, the state's largest integrated healthcare delivery network, purchased the property at 110 Free St. with the goals of consolidating offices, creating opportunities for greater collaboration, increasing efficiency and saving on building operating costs in the future.
The renovation of the long-vacant 89,000 s/f former Sears & Roebuck building into a modern, Class A corporate headquarters, designed by Harriman, Architects + Engineers, called for the creation of a central atrium, which the building was not originally designed to withstand. In addition to the challenges of a fast-track schedule and fixed budget, this project was also located in close proximity to occupied retail buildings.
While several elements of the original building were preserved and restored, the main focus of Consigli's renovation involved gutting the central core of the building to create the new atrium and allowing natural light to flow through the space. In keeping with the open design of the new office space, Consigli built a self-supporting, cantilevered, cast-in-place stairway to the lower level without enclosing the space surrounding the stairs.
The daylight filled central atrium and the state-of-the-art conference center are two of the most striking features of the building. Sophisticated video conferencing capabilities allow MaineHealth to connect with member hospitals throughout southern Maine thereby saving travel time and expenses for its affiliates. The building is also equipped with a computer-managed, energy-efficient lighting system with occupant and daylight sensors.
Consigli forces self-performed many challenging aspects of the work including: carbon fiber reinforcement, masonry restoration, concrete repairs, cast-in-place concrete, rain screen siding, lobby wood paneling, specialties and accessories. In the final months of construction, crews worked 60 to 70-hour weeks to ensure an on-time delivery of this $9 million project with a fast track, nine-month schedule.
Transformation of the circa 1940s structure into a professional environment for 225 employees served as a catalyst for the revitalization of downtown Portland, employed teams of local workers in tough economic times, and infused the Free St. area with new life and activity.
Shown (from left) are: John O’Dea, CEO, AGC Maine; Tim Schneider, project manager, Consigli; Chris Brown, project manager, Consigli; Jerry Dorval, superintendent, Consigli; David Thomas, project executive, Consigli; Don Partridge, workforce development director, AGC Maine.
Tags:
Northern New England
MORE FROM Northern New England
PROCON and Hitchiner break ground on 57,000 s/f shared services operations facility
Milford, NH Hitchiner, in partnership with PROCON’s integrated design and construction team, has officially broken ground on a new 57,000 s/f shared services operations facility at its Elm St. campus. This building will house value-added services used across Hitchiner’s various business units,

Quick Hits







