The Chiofaro Company begins Phase II of
$100 million upgrade at International Place
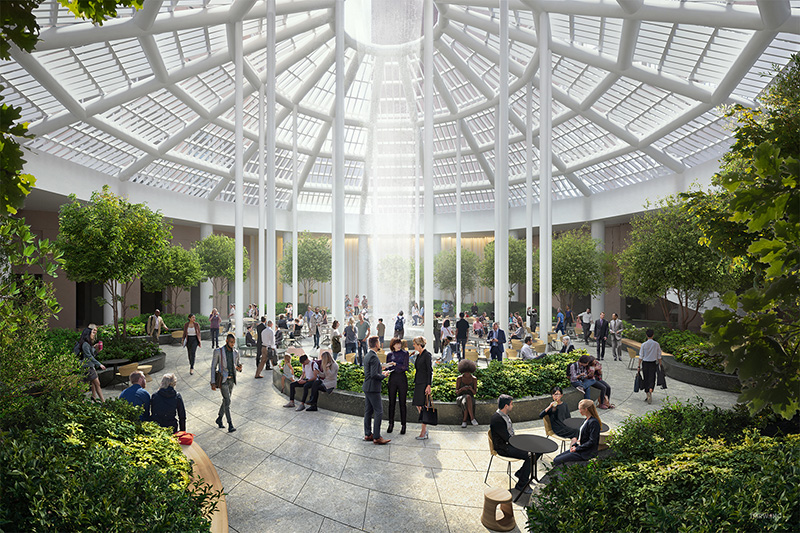
Boston, MA The Chiofaro Company has commenced on Phase II of the $100 million reinvestment and reimagination of International Place - a 1.8 million s/f office property. A beloved landmark on the city’s skyline, International Place has long been touted for its innovative expression and distinctive architecture. International Place reflects the diversity of industries and tenant demographics as a microcosm of the city. In 2023, The Chiofaro Company engaged Gensler, OJB, and Columbia Construction to conceptualize and redefine what it means to be the best-in-class workplace and cultural nexus. This reinvestment into International Place focuses on creating an environment that fosters social connections, community enrichment and business innovation.
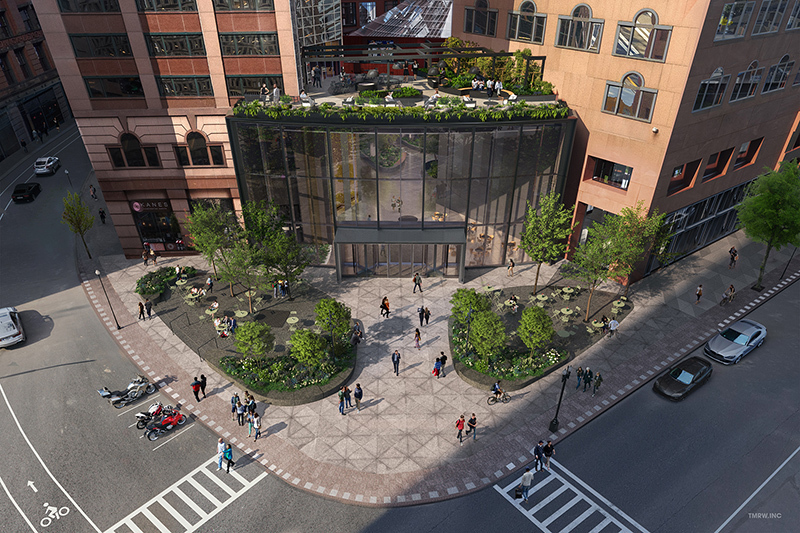
The three-phased master plan includes improvements throughout the building, and highlights a substantial reconfiguration of the lobbies and public spaces. Phase II includes the renovation of the “IP Commons” central gathering space, as well as the Fort Hill Plaza and grand entrance – a key gateway linking the downtown to the waterfront and Seaport.
IP Commons is being re-imagined as a “green heart,” designed to welcome tenants and community members from downtown and the Rose Kennedy Greenway to experience an inviting, engaging space brimming with activity. Envisioned as an interior town hub, the space will feature increased seating, a new elegant 55-foot-high signature water feature and raised planting beds forming an all-season garden. An expanded events program will introduce new opportunities to celebrate local arts and culture to the existing slate of philanthropic engagement, community gatherings and thought leadership panels.
Don Chiofaro Jr., vice president of the Chiofaro Company, said, “When designing these welcoming and vibrant spaces, we felt it was important to establish a central hub, almost like a town square, where new and old connections happen organically. Our goal was bolder than creating compelling physical spaces - it is meant to give life to the space and engender a sense of community where everyone is embraced, and every idea holds the power to inspire the next significant innovation or breakthrough.”
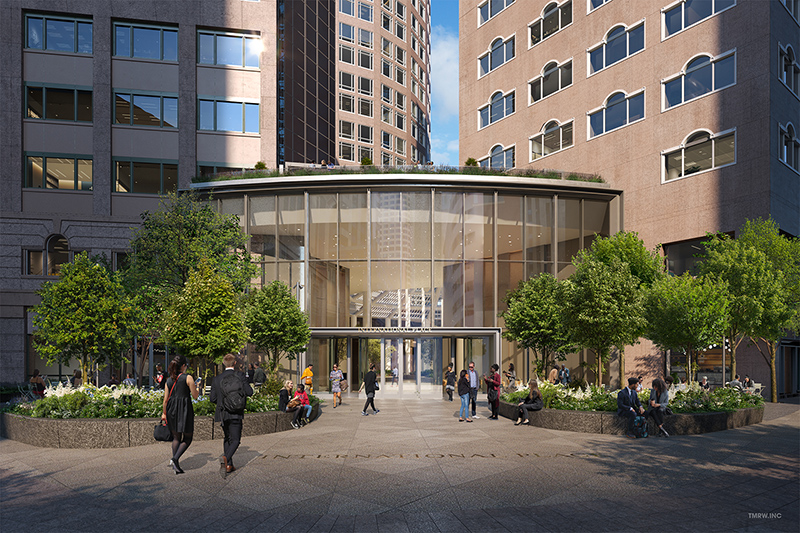
The Fort Hill Plaza will also be renovated to bring additional park-like elements geared toward introducing intimate exterior seating alcoves. The Fort Hill entrance, which has often been viewed as the project’s “front door,” will be replaced with a modern 32-foot-tall and 80-foot-wide glass portal connecting the updated Plaza to the interior IP Commons venue. The storefront façades along Oliver and High Sts. are being upgraded to create a more inviting retail corridor linking the Greenway and Downtown. Expanded retail is planned at Oliver and High St. as well as within the IP Commons. Upon completion, the renovation will bring 100,000 s/f of hospitality-driven services and spaces to the neighborhood.
Mount Vernon Co. acquires John Carver Inn & Spa in Plymouth, MA

Selecting the right façade installation firm - by Steven Powell

IREM President’s Message: Fostering community connections during the holiday season


.png)
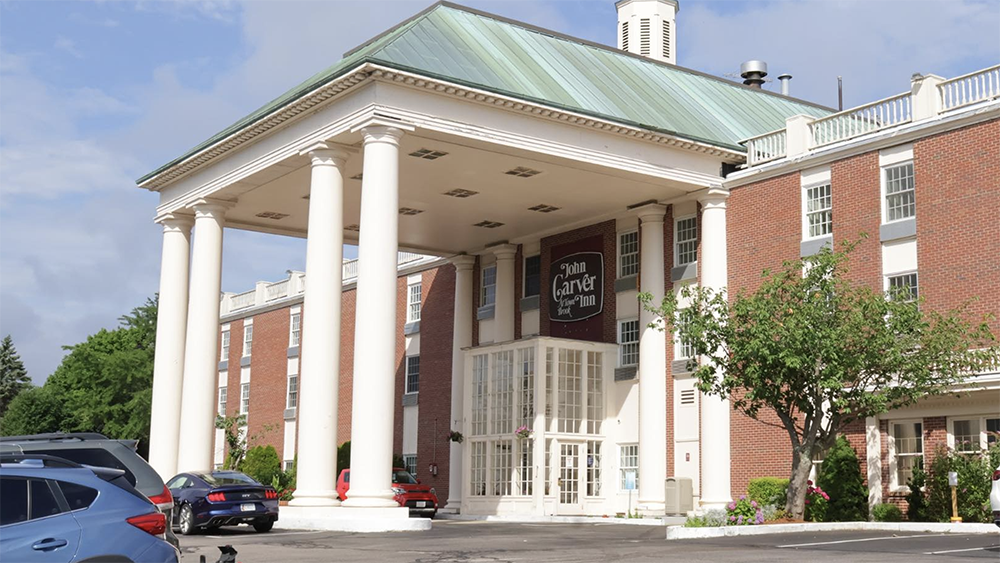
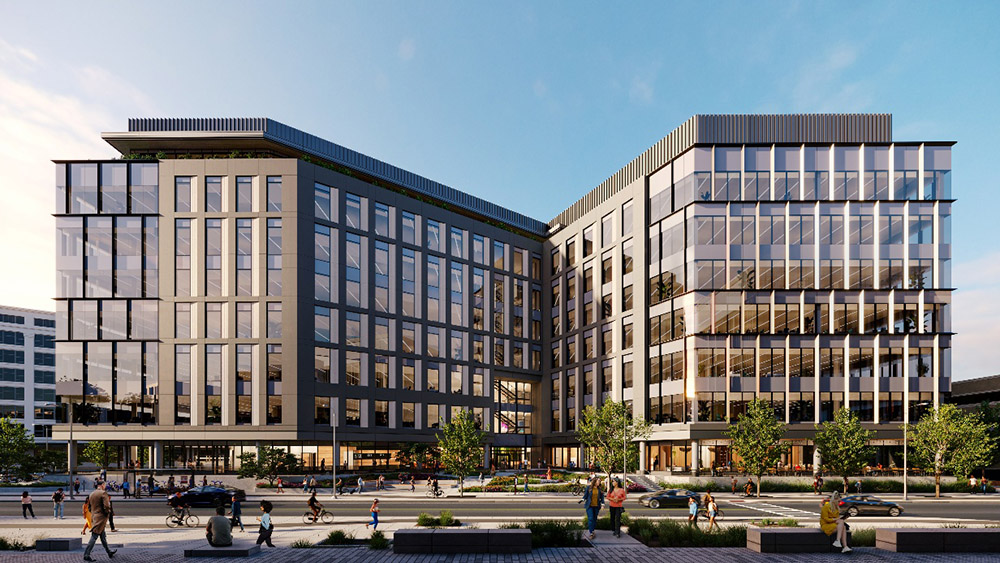
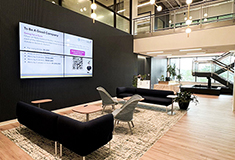
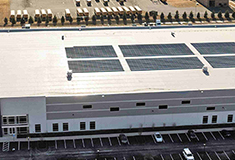
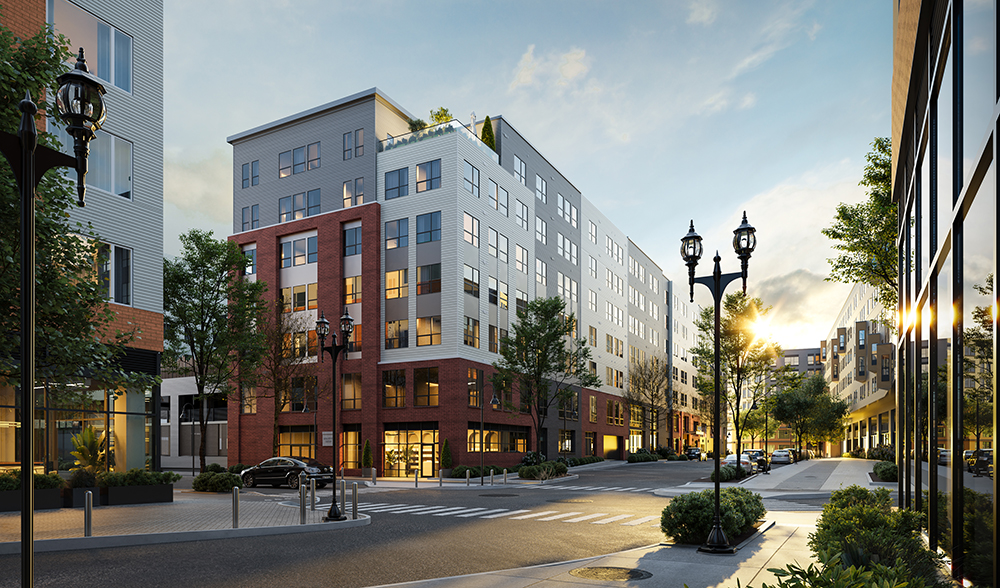
.png)

