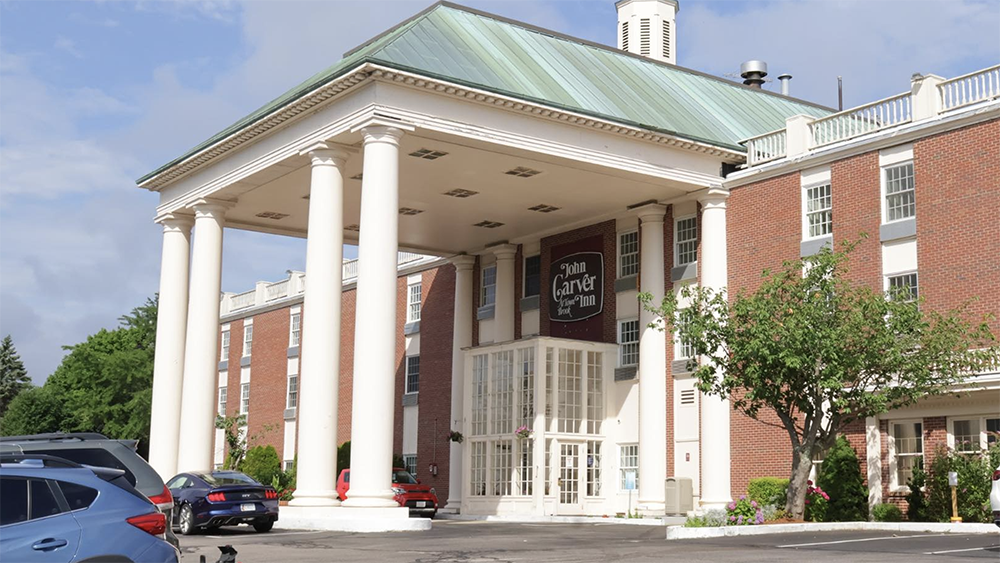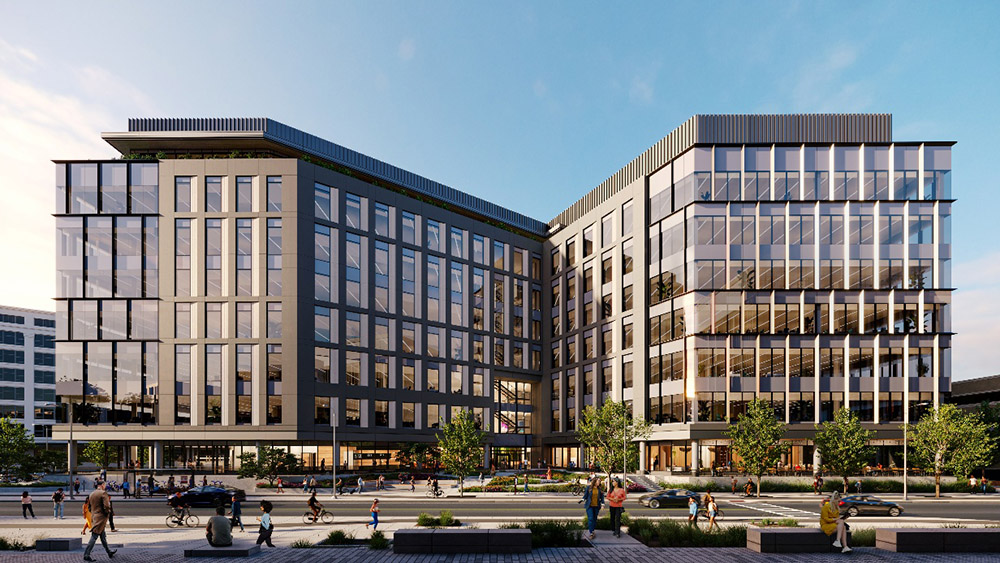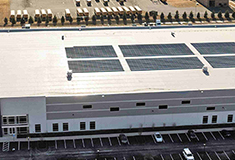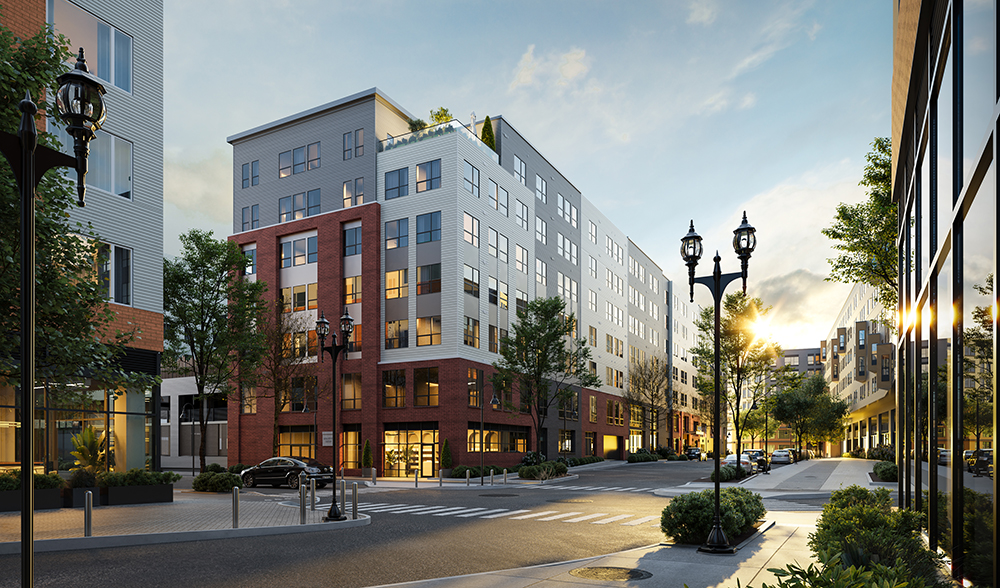Wollaston Dev. creates a new concept for school design in the age of COVID-19
Boston, MA Wollaston Development has come up with a new concept for school design in the age of COVID-19 and beyond. The open-air classroom design model allows schools to take advantage of their campuses by converting existing unused space into outdoor classrooms. This affordable conversion provides schools with a safer option for holding in-person learning as we attempt to adjust to the “new normal” of educating during an ongoing pandemic.
“Experts indicate that we could be dealing with the impact of COVID for years to come,” said Michael Pallone, founder and president of Wollaston Development. “We want to provide our clients with the opportunity to conduct in-person education while keeping their teachers, staff and students as safe as possible. Our open-air and classroom design provides all the conveniences of indoor spaces while helping reduce the spread of viruses. They are also beautifully designed and feature a mix of stone, granite and other natural elements that enhance the aesthetic of any campus or school grounds.”
With tables built for easy cleaning and weathering the elements, a video conference screen that lowers into the patio floor when not in use, lighting fixtures, internet access, and electrical outlets and phone lines, the open air classroom features all the amenities of traditional indoor classrooms.
Additionally, a retractable awning, a half wall, and heating elements strategically located throughout the area provide protection from the elements, making the classroom usable from early spring into late fall.
“School needs have changed, and we must adapt to continue to keep kids in school as much as possible while making their safety our highest priority,” continued Pallone. “The experts have said, ‘this isn’t the first pandemic and it won’t be the last’ as these events are happening more and more often. The best we can do is be prepared to minimize their impact on our lives and our children’s development.”
Mount Vernon Co. acquires John Carver Inn & Spa in Plymouth, MA


IREM President’s Message: Fostering community connections during the holiday season

Recently passed legislation creates opportunities to meet CT’s changing energy needs - by Klein and Feinn


.png)





.png)
