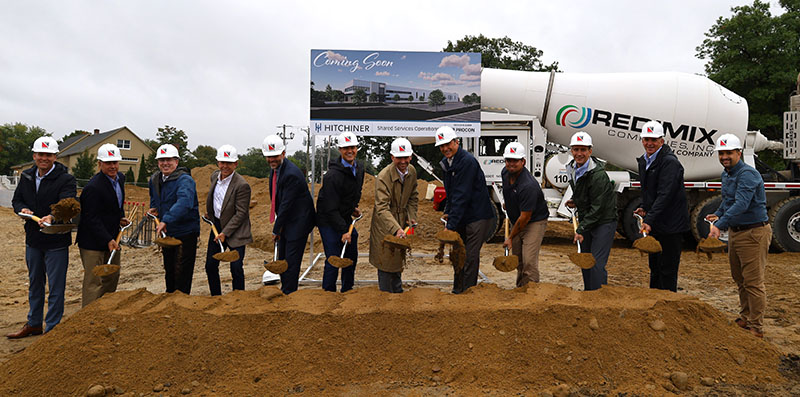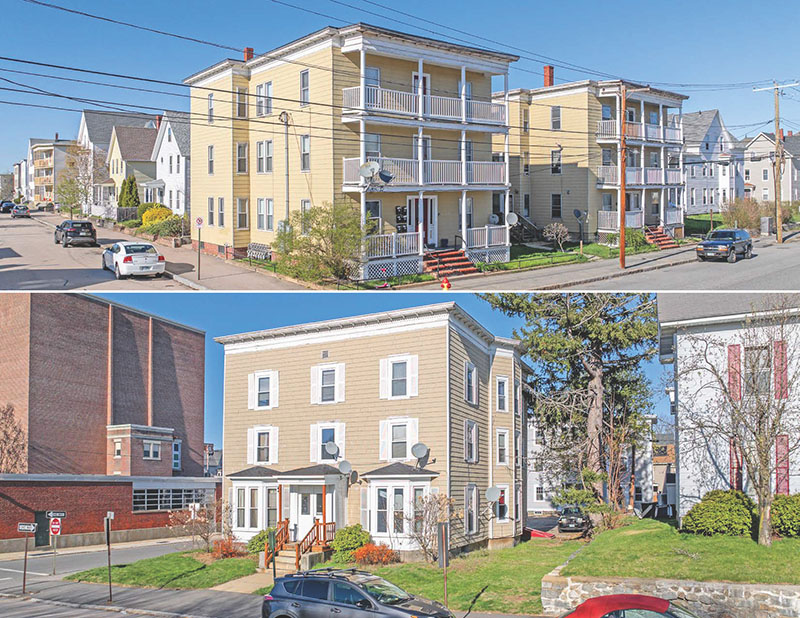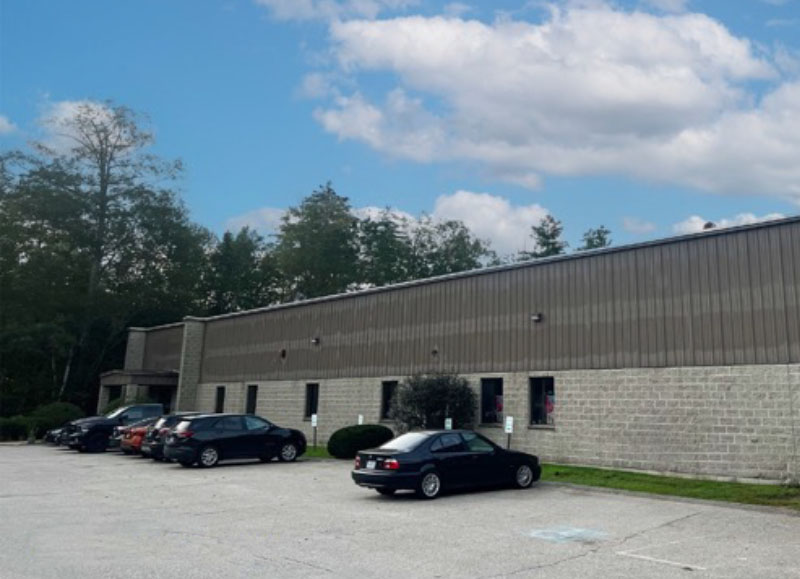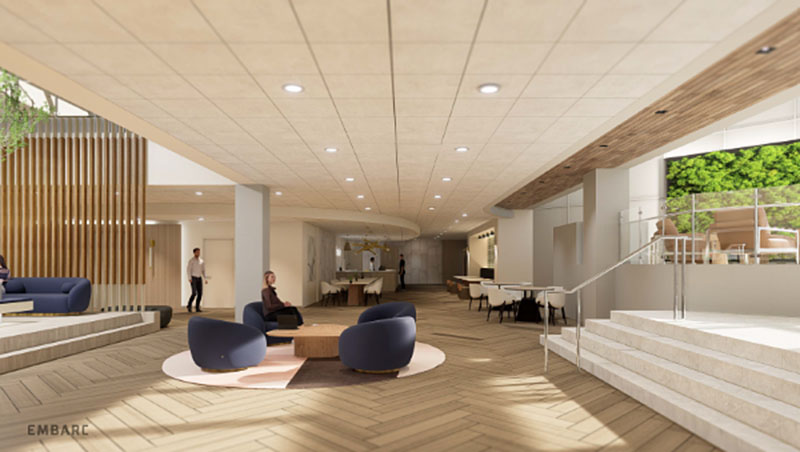News: Northern New England
Posted: October 31, 2013
Wayne J. Griffin Electric completes 108,200 s/f for Black Family Visual Arts Center and chilled water plant at Dartmouth College
Wayne J. Griffin Electric, Inc. (Griffin Electric) has completed the electrical installation work for the Black Family Visual Arts Center and southern chilled water plant at Dartmouth College.
The 105,000 s/f Black Family Visual Arts Center is home to Dartmouth's visual art, film studies, and digital humanities, and contains classrooms, exhibition space, a 50-seat screening room, the 243-seat Loew Auditorium, faculty and administrative offices and a shared digital humanities media laboratory.
The new 3,200 s/f southern chilled water plant contains two 500-ton chillers, with room for future expansion to three chillers. This facility provides chilled water for air conditioning and dehumidification to the Black Family Visual Arts Center, the Hopkins Center for the Arts, the Hood Museum of Art, and Wilson Hall, which are located on Dartmouth's campus.
On-site, the Griffin Electric team was responsible for the installation of 5kv duct banks, 5kv switch gear, motor control centers and capacitor banks. Additionally, the team setup fire alarm, generator and lighting control systems for the project.
Owner's project manager, Daedalus Projects, Inc., in conjunction with construction manager, Suffolk Construction Company, led the project to completion, along with architect, Machado and Silvetti Associates, and electrical engineer, TMP Consulting Engineers, all based in Boston. RMF Engineering, Inc., of Baltimore, Md., provided the design engineering services for the southern chilled water plant.
The Black Family Visual Arts Center is expecting LEED Gold certification, due to its energy-efficient and sustainable building practices.
Tags:
Northern New England
MORE FROM Northern New England
PROCON and Hitchiner break ground on 57,000 s/f shared services operations facility
Milford, NH Hitchiner, in partnership with PROCON’s integrated design and construction team, has officially broken ground on a new 57,000 s/f shared services operations facility at its Elm St. campus. This building will house value-added services used across Hitchiner’s various business units,

Quick Hits







.png)