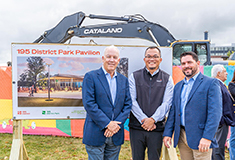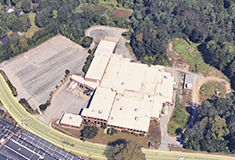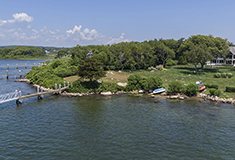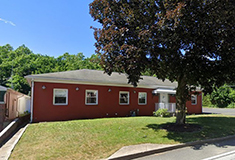Waldorf Capital Partners breaks ground on $33 million Chestnut Commons
Providence, RI The Architectural Team, Inc. (TAT), experts in urban revitalization and mixed-use development, was selected as architect for a major new mixed-use community in downtown.
Called Chestnut Commons, the six-story, $33 million project is being developed by Waldorf Capital Partners, LLC, and reimagines a vacant lot formerly controlled by the Interstate Highway Commission. Located near Johnson & Wales University at the crossroads of downtown and the city’s Innovation and Design District, TAT’s design for the 116,000 s/f Chestnut Commons creates 92 one and two-bedroom apartment homes, along with over 5,000 s/f of street-level retail and restaurant area and 5,000 s/f of publicly accessible green space. Amenities include a fitness center, resident-accessible roof terraces, and covered parking.
“With an inviting street presence, commercial space, and bright, airy apartment homes, the design for Chestnut Commons aims to create a contextual, yet modern development that enriches the greater Providence community,” said Mitchell Lowe, AIA, NCARB, LEED AP, project manager at TAT.
A groundbreaking was held September 28th, and was attended by representatives from the city and the design and development teams.
It’s expected to create about 150 construction jobs and roughly 30 permanent jobs.
Shawmut Design and Construction breaks ground on the 195 District Park Pavilion in Providence, RI








