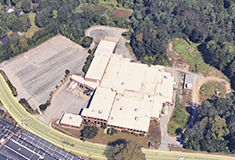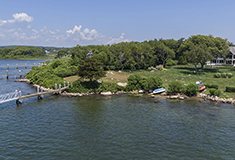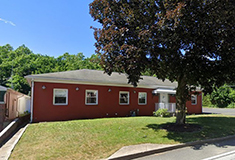News: Rhode Island
Posted: May 8, 2014
Vision 3 Architects to complete 17,000 s/f St. Andrew's School
According to Vision 3 Architects, the 40-bed student housing 17,400 s/f facility is a fast track, renovation and expansion project that enables St. Andrew's School to meet their increased demand for modern student housing. The project broke ground during April, with occupancy scheduled for the start of the fall semester 2014. The existing 9,600 s/f building renovation includes new interior finishes, new restrooms, new sleeping rooms, common student areas, a new two-bedroom faculty apartment and new mechanical, electrical and fire protection systems.
The 7,800 s/f two-story building addition, includes two new faculty apartments, student sleeping rooms, bathrooms and a student lounge. The new student dormitory will improve and expand student housing on campus, while contributing to a new campus image that complements the historic architecture and surrounding rural woodlands of the campus. The architecture is simple, appealing, and incorporates the use of quality, traditional materials throughout. Peregrine Group, LLC is the owners representative with construction management by H.V. Collins Company, Inc.
Tags:
Rhode Island
MORE FROM Rhode Island
Shawmut Design and Construction breaks ground on the 195 District Park Pavilion in Providence, RI
Providence, RI Shawmut Design and Construction celebrated the ceremonial groundbreaking for the 195 District Park Pavilion, marking the start of construction on a facility that will feature year-round dining and support space for park operations. In addition to the 3,500 s/f building, the project will include infrastructure upgrades

Quick Hits







.png)