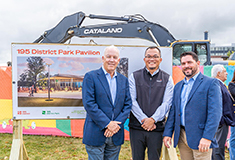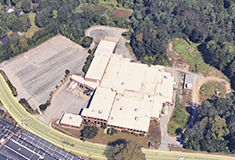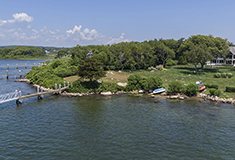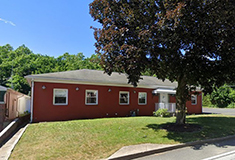News: Rhode Island
Posted: December 13, 2007
Vision 3 Architects designs $6.6m The Kent Center's headquarters
Construction of The Kent Center's $6.6 million office headquarters was recently completed by JRT Management. Designed by Vision 3 Architects the 31,600 s/f, two-story facility provides 21,600 s/f of usable program space, as well as 10,000 s/f for tenant sublease.
In the new facility, The Kent Center will operate its community support programs, its youth and family services programs; and its housing office. Administrative, fiscal, and development offices will also be located in the new facility. Additionally, the new facility will provide the Center with a base of operations for all of its treatment programs, which are located throughout Kent County.
Tags:
Rhode Island
MORE FROM Rhode Island
Shawmut Design and Construction breaks ground on the 195 District Park Pavilion in Providence, RI
Providence, RI Shawmut Design and Construction celebrated the ceremonial groundbreaking for the 195 District Park Pavilion, marking the start of construction on a facility that will feature year-round dining and support space for park operations. In addition to the 3,500 s/f building, the project will include infrastructure upgrades








