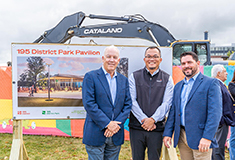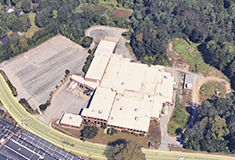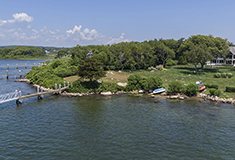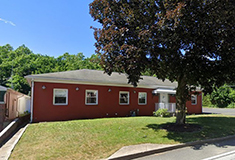News: Rhode Island
Posted: January 9, 2008
Vision 3 Architects designs 30,268 s/f St. Raphael Academy's Alumni Hall
St. Raphael Academy held a grand opening and dedication service for Alumni Hall, its new, 30,268 s/f, $6.8 million athletic and wellness center. Designed by Vision 3 Architects, Alumni Hall replaces the academy's 80-year old gymnasium. The general contractor was E. Turgeon Construction Corp.
At the center of the new facility is the gymnasium, which is home court for the St. Ray Saints basketball team. It has two overlapping practice courts, a full size volleyball court, and seating for 750 spectators.
The building also includes a 2,500 s/f fitness and weight training room with more than 30 pieces of equipment. Adjacent to the weight room is a "smart," multipurpose classroom for academic and team presentations. The lower level includes locker rooms, showers, faculty offices, a conference room, and new training and treatment center.
The new center enhances the academy's physical education program. Not only does Alumni Hall house competitive and intramural sports, it provides options for those who do not excel in group sports or regular gym class. The weight and fitness training area, with its combination of cardiovascular equipment, free weights and circuit machines, will be utilized as part of the academy's educational program.
St. Raphael 's campus spans three city blocks in the Quality Hill neighborhood. Alumni Hall is the first new, stand-alone building built on campus since 1928.
Vision 3 Architects collaborated with St. Rays, the community, and the city to develop a design that complements the historic architectural character of the neighborhood, while meeting stringent city zoning requirements. Traditional materials, in combination with contemporary forms and architectural detailing, blend Alumni Hall into the surrounding neighborhood. By placing all support spaces in the basement level, the building footprint was minimized to create parking and landscape areas to satisfy zoning requirements.
It was a priority to incorporate energy efficient features into the design to reduce operating costs, and make Alumni Hall an environmentally friendly building. Sustainable design features include:
* Orienting the building north-south to maximize daylight and minimize heat gain.
* Reducing water usage by installing water efficient plumbing fixtures and hands-free automatic flush valves and faucets.
* Incorporating glazing and insulation that exceed energy code requirements. A white, reflective roof protects against UV-rays, lowers surface temperatures, and reduces cooling loads and energy costs.
* Using low, or no omitting, VOC (volatile omitting contaminant) floor and wall finishes. Sealed and polished concrete is the predominant floor material throughout the building. The thermal mass of the concrete reduces cooling and heating loads as well as the potential for indoor air contaminants.
* Using large spans of high performance glass and skylights to maximize daylight and reduce the need for artificial lighting.
* Using high performance, low energy, fluorescent lighting fixtures. Room occupancy sensors automatically turn off lighting when spaces are not occupied.
Tags:
Rhode Island
MORE FROM Rhode Island
Shawmut Design and Construction breaks ground on the 195 District Park Pavilion in Providence, RI
Providence, RI Shawmut Design and Construction celebrated the ceremonial groundbreaking for the 195 District Park Pavilion, marking the start of construction on a facility that will feature year-round dining and support space for park operations. In addition to the 3,500 s/f building, the project will include infrastructure upgrades








