News: Rhode Island
Posted: February 19, 2016
Vision 3 Architects designs 20,000 s/f Thundermist Health Center
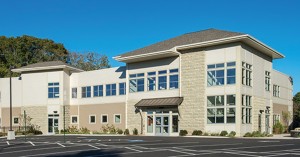 Thundermist Health Center - Wakefield, RI
Thundermist Health Center - Wakefield, RIWakefield, RI After Thundermist Health Center received a Capital Development - Building Capacity Grant from Health Resources and Services Administration (HRSA), Vision 3 Architects designed a new building on the same property occupied by the current health center at 1 River St.
The health center remained open during construction and the old site became the parking lot for the new facility. The 20,000 s/f new health center greatly expands Thundermist’s ability to serve their patients. The facility includes 21 exam rooms, 10 dental treatment rooms, WIC clinic, a community center room, administrative offices, and a 10,000 s/f lower level parking garage.
Tags:
Rhode Island
MORE FROM Rhode Island
Shawmut Design and Construction breaks ground on the 195 District Park Pavilion in Providence, RI
Providence, RI Shawmut Design and Construction celebrated the ceremonial groundbreaking for the 195 District Park Pavilion, marking the start of construction on a facility that will feature year-round dining and support space for park operations. In addition to the 3,500 s/f building, the project will include infrastructure upgrades



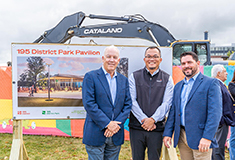
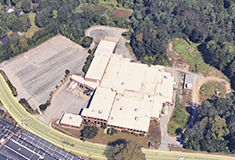
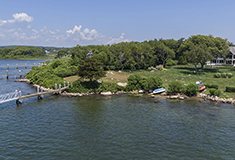
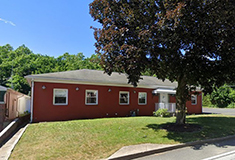

.png)