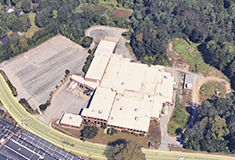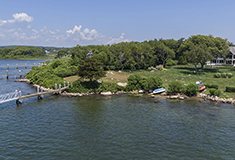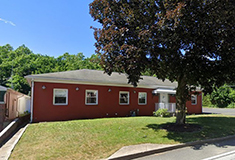News: Rhode Island
Posted: June 12, 2014
Vision 3 Architects designs 17,500 s/f Boys & Girls Club of Pawtucket
Vision 3 completed the design for a 17,500 s/f addition to the Boys & Girls Club. The new addition will house the club's teen center, which provides program and homework rooms, a full size gym, fitness center, and games area.
The project also includes new administration offices, as well as a major interior renovation to the 35,000 s/f existing building. The existing teen center will be renovated to house the arts program (dance, music, art), a kitchen, and multi-purpose dining space. The ground breaking ceremony was on March 14. Expected completion date is this fall.
Tags:
Rhode Island
MORE FROM Rhode Island
Shawmut Design and Construction breaks ground on the 195 District Park Pavilion in Providence, RI
Providence, RI Shawmut Design and Construction celebrated the ceremonial groundbreaking for the 195 District Park Pavilion, marking the start of construction on a facility that will feature year-round dining and support space for park operations. In addition to the 3,500 s/f building, the project will include infrastructure upgrades







.png)
