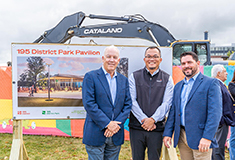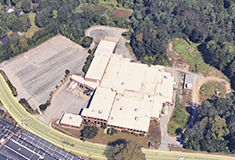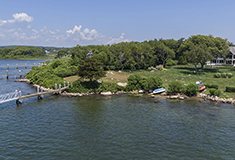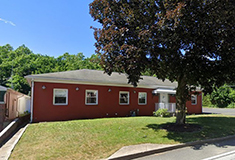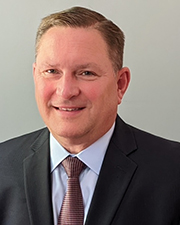News: Rhode Island
Posted: July 12, 2012
Vision 3 Architects completes 20,000 s/f flex building
Vision 3 Architects has completed the core and shell of a 20,000 s/f, one-story "flex" building at 1700 Highland Corporate Dr. at Highland Corporate Park. The developer, The Economic Development Foundation of RI, is currently seeking tenants. The building features the ability to have up to 4 tenants.
The project is part of the EDFRI master plan of providing a flex building type to allow a mixed-use group of business, warehouse, and light industrial to any of the tenant spaces. This building is the fourth of its type for Highland Corporate Park. The other "flex" buildings were part of a three building development (Cumberland Commerce Center) that is fully leased.
Tags:
Rhode Island
MORE FROM Rhode Island
Shawmut Design and Construction breaks ground on the 195 District Park Pavilion in Providence, RI
Providence, RI Shawmut Design and Construction celebrated the ceremonial groundbreaking for the 195 District Park Pavilion, marking the start of construction on a facility that will feature year-round dining and support space for park operations. In addition to the 3,500 s/f building, the project will include infrastructure upgrades


