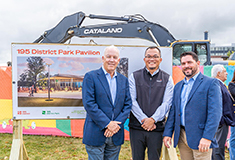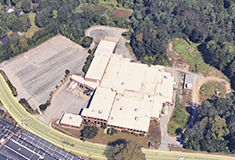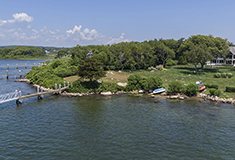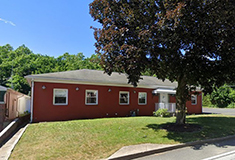Vision 3 Architects and Pare Corporation complete $16 million renovation
 Central Operations Facility for Providence Water - Providence, RI
Central Operations Facility for Providence Water - Providence, RIProvidence, RI Vision 3 Architects and Pare Corporation completed the planning and development of a 175,000 s/f Central Operations Facility for Providence Water and celebrated the groundbreaking ceremony on March 29 at 125 Dupont Dr.
The project is a redevelopment of an existing 16-acre site and 185,000 s/f building formerly used as offices for a large banking institution. The new uses include executive suite and board room, administrative offices, museum, 45,000 s/f indoor parking garage, automotive service/maintenance facility, and warehouse.
Both the site and building will undergo $16 million in renovations, including new site entrance and guardshack, new roadways, storm drainage improvements, building facade upgrade, and addition of numerous new windows and skylights. Energy initiatives include a major solar panel array, and all new LED lighting.
Shawmut Design and Construction breaks ground on the 195 District Park Pavilion in Providence, RI








.png)