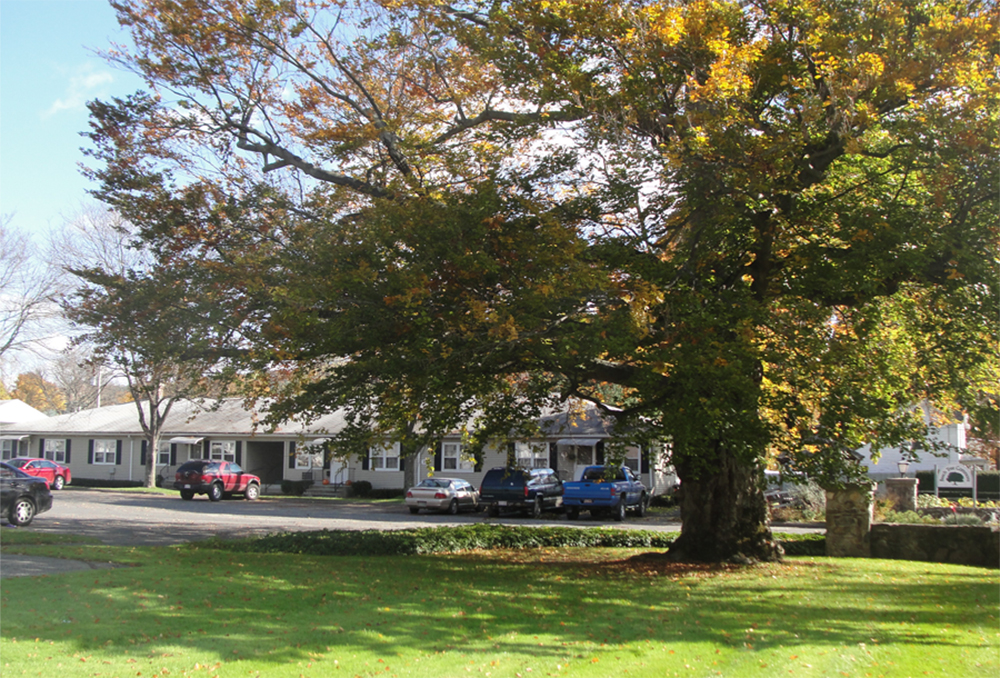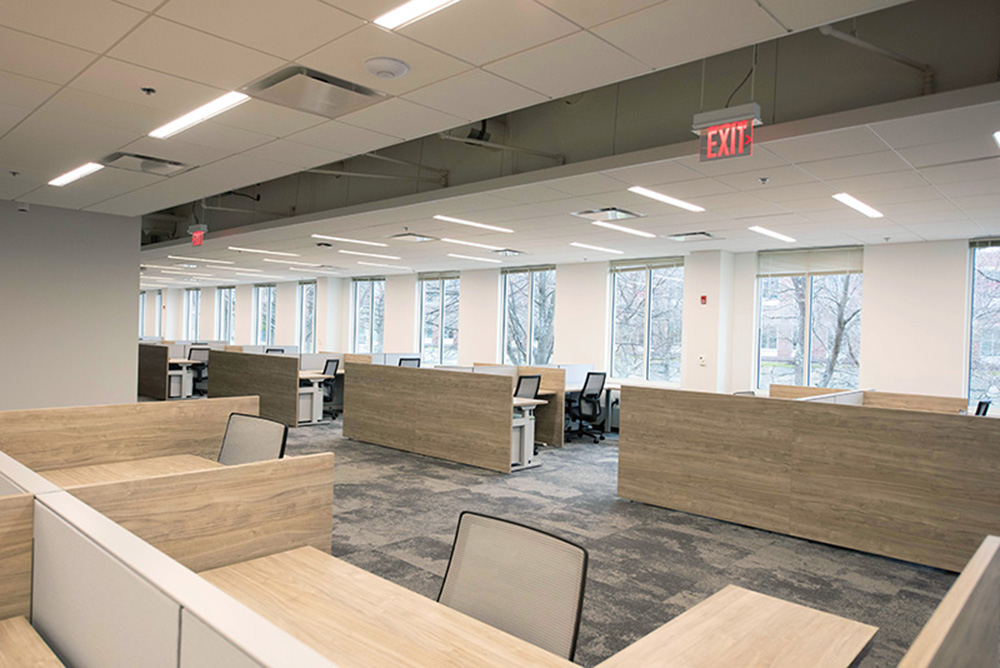Viability of Conceptual Plan - by Marsha Campaniello

As appraisers, we are often asked to complete an appraisal based on a conceptual plan of the subject property. The client may be requesting this appraisal for a multitude of reasons such as for bank financing; for feasibility of the plan in the current market; or to help determine the highest and best use of the property with multiple conceptual plans. The conceptual plan can, for example, be of vacant land for proposed single or multifamily development, commercial, industrial or mixed-use development; or a proposed special purpose building such as a veterinary clinic or fast food restaurant; or for a redesigned office building; or for the redevelopment of an old mill building for residential use.
When relying on a conceptual plan [A], there is typically a need to incorporate one or more hypothetical conditions [B] (i.e. a condition, directly related to a specific assignment, which is contrary to what is known by the appraiser to exist) and/or extraordinary assumptions [C] (i.e. an assignment-specific assumption regarding uncertain information used in an analysis). The use of all three [A, B and C] can result in both a clearly defined scope of work, and a complicated assignment.
My example below involves the appraisal of a proposed redevelopment of an historic mill building for an “As Complete” 47-unit garden-style “up-scale” residential condominium for bank financing purposes, which relied upon detailed conceptual plans of, and a pro forma for, the redevelopment. A hypothetical condition of the report was that purchase and sale agreements had been signed for 24 of the units. Extraordinary assumptions were made regarding the completion of other redevelopment projects and municipal infrastructure projects underway in the property’s neighborhood.
Research included a need to know:
• The “As Complete” configuration of the building and the individual units; plus the pro forma that included expected sale prices of the units;
• The property’s residential market, in general, as well as the potential market for “up-scale” garden-style condominium units;
• Estimated absorption rate for sale of the property’s units;
• Effect of other neighborhood redevelopment and municipal infrastructure projects (completion of same were extraordinary assumptions) that included:
- Redevelopment of 74,000 s/f within two mill buildings in close proximity to the property that would include a hotel, restaurant and office space;
- Reconstruction of municipal road(s), water, sewer, and drainage systems, landscaping and pedestrian facilities;
- Redevelopment of a mill building into a three-story above ground parking garage for approximately 250 vehicles, including 94 parking spaces designated for use by the property, and two commercial storage areas;
- Construction of a pedestrian bridge over a river to connect two commercial areas that included the property.
Following is the result of above:
• Expected sale prices of the property’s 43 “up-scale” garden-style condominium units were greater than the average single-family home sale prices in the area.
• Obtaining 24 Purchase & Sale Agreements (a hypothetical condition) was considered extremely critical to the success of the conceptual plan; none of which had been obtained as of the writing of the report.
• Obtaining 24 Purchase and Sale Agreements was not considered to be a realistic expectation within a reasonable marketing time.
• Estimated market value of the property “As Complete” was not high enough to support the expected financing of the project.
• Financing of the project was not obtained.
Follow-up research found that the property was sold 14 years later to a new developer, and approvals were obtained for 83 market-rate apartments that include a mix of 10 loft, 31 studio, 29 one-bedroom, and 13 two-bedroom units, with use of the 94 parking spaces within the redeveloped parking garage. The approved plan incorporates the “as built” municipal water, sewer and drainage systems, pedestrian bridge, sidewalks, and roads that were completed after the approvals of the original 47-unit residential condominium. Abutting mill properties now include a boutique hotel, restaurant and occupied office space. Development of property was also to benefit from 11 years of tax relief within this historic building.
Marsha Campaniello is the owner of MMC Appraisal Services, Concord, N.H.






.png)
