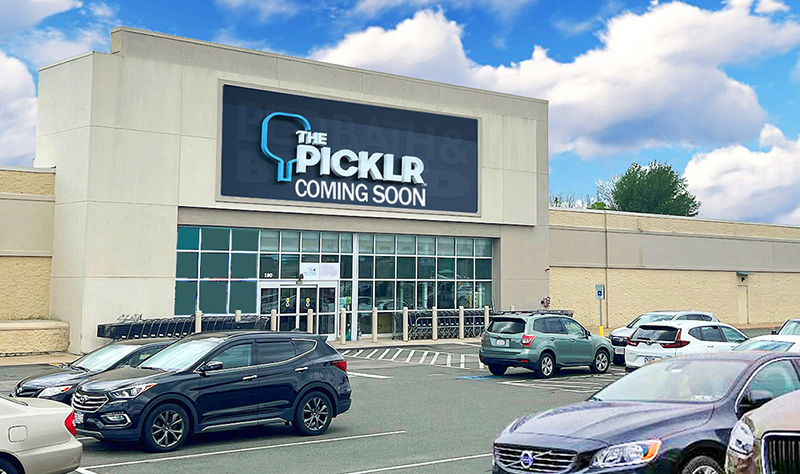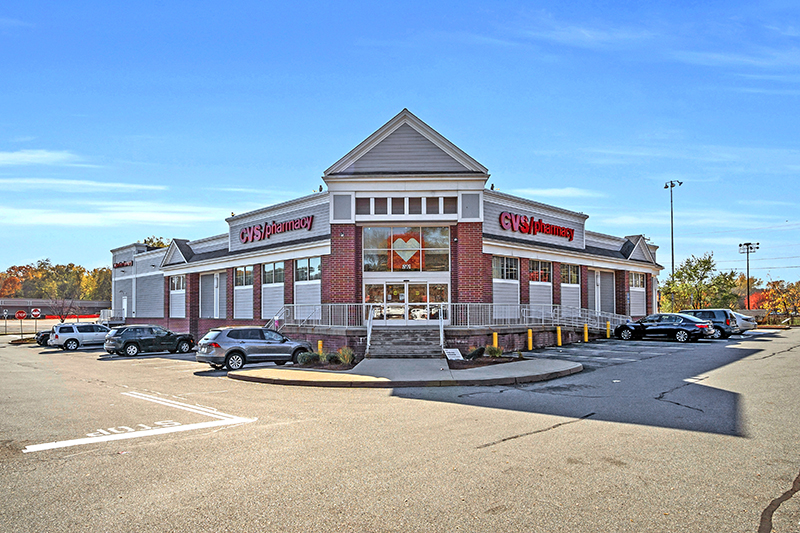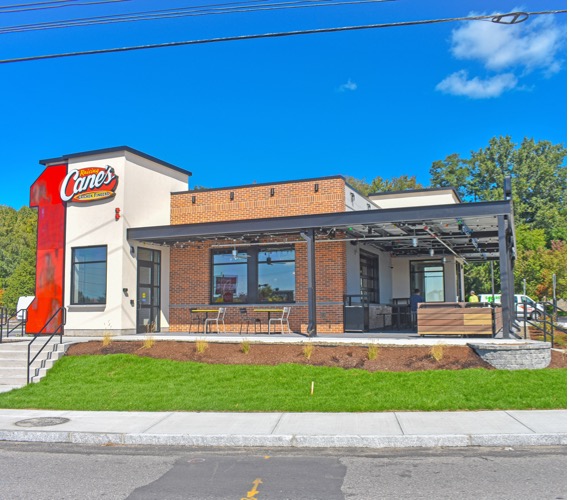News: Retail
Posted: August 25, 2011
Today's structural engineers need to be skilled engineers and aware of issues not structural
So people ask "What can be so difficult to structurally design a one story retail building?" Fifteen years ago it was much less complex than it is today. There was one slab thickness, one wall type and the roofs were at the same elevation. The landlord would define how the structure would be built and the retail tenants would live with what they got.
In today's retail world, with lifestyle centers driving the market place, the tenants tell the landlord what they want the storefront to look like, define the design and placement of the floor slabs, specify the brand of HVAC units, and specify how the exterior wall should be built. Likewise, today's structural project manager/engineers need to fully understand each tenants specifications and requirements. This is easier said than done due to the fact that during the early design process the final tenant may not be known.
Many of today's retail sites require either extensive blasting to provide a level pad or are founded over land with environmental and major geotechnical issues. The use of ground improvement or over excavation and replacement is eliminating the need to drive piles and pour structural slabs. Structural slabs greatly inhibit short-term as well as long-term tenant flexibility. If the ground has environmental issues, then ground improvement using Geopiers can save $5 to $12 per s/f over the cost of piles and structural slabs. If the ground has no environmental issues than over excavation and replacement may become competitive with ground improvement.
The use of environmentally friendly flooring adhesives and exposed concrete floors requires close collaboration between the structural engineer, the general contractor/construction manager and the concrete subcontractors. The requirement of a pre-slab placement meeting has proved to be greatly beneficial. The required attendance of all engineers, contractors, sub-contractors and owners representatives provides a mechanism to allow all parties to work out any issues and anticipate problems that might arise during the placement of the slab or after the concrete is in place. Such meetings are a must as the tenant and owner requirements and expectations require a high quality floor.
The issue of vapor transmission in concrete slabs on grade with the finished flooring is a critical issue. A properly placed vapor barrier will minimize the amount of vapor transmission. The vapor barrier needs to be placed, such that the joints will remain sealed for the long term and that it will withstand construction traffic.
The selection of the exterior structural wall system has been recently complicated by the new energy code requirements. The need to provide a high level of wall insulation has changed how the exterior wall is selected. A steel framed structure utilizing a metal stud wall will provide the most flexibility for tenants and owners. Some contractors prefer the use a block bearing wall or a pre-cast concrete sandwich wall. We have seen a relatively recent trend to use pre-cast concrete bearing walls. Although the pre-cast may cost more on a square foot basis, the savings attributed to foundation costs and construction duration make the use of the pre-cast wall system more desirable. The downside to the pre-cast concrete wall panels is the difficulty of moving door openings, either during the construction period or after the construction is completed.
The roofs of retail structures are framed with economical joists and joist girders utilizing galvanized or painted metal deck. For drainage the roofs tend to be sloped to the rear of the retail stores where the water is usually collected by internal roof drains with 10 ft. of the rear wall and piped to the site collection system. The required redundant secondary over flow system is provided by either scuppers or an independent piping system. During our roof snow load investigations this past winter, we noticed that some roofs utilized scupper systems in the parapets to provide the primary means of drainage. These scuppers tend to freeze up when water, which is melted by the heat trapped by the snow cover, drains toward the roof scuppers which are exposed to freezing temperatures. Based on our observations of this method of drainage, we would not recommend the use scuppers through a parapet into an external downspout in New England. The internal drains have a proven track record and will stay open during the slow melting process and should be functional during an extreme rain event.
Today's structural engineers designing retail structures need to be skilled not only at structural engineering, but also need to be aware of many issues that are not structural but may effect the every day decisions that the structural engineer makes. At the end of the day there are lots of structural decisions that need to be made jointly with the owner, architect and other design and construction team members.
Rimas Veitas, PE is a principal at Veitas & Veitas Engineers, Braintree, Mass.
Tags:
Retail
MORE FROM Retail
Mace of KeyPoint Partners negotiates 36,192 s/f lease for The Picklr at Endicott Square
Danvers, MA KeyPoint Partners (KPP) negotiated a lease with the nation’s premier indoor pickleball venue The Picklr at Endicott Sq. Vice president of retail brokerage Don Mace negotiated the transaction on behalf of the landlord.





.jpg)


.png)