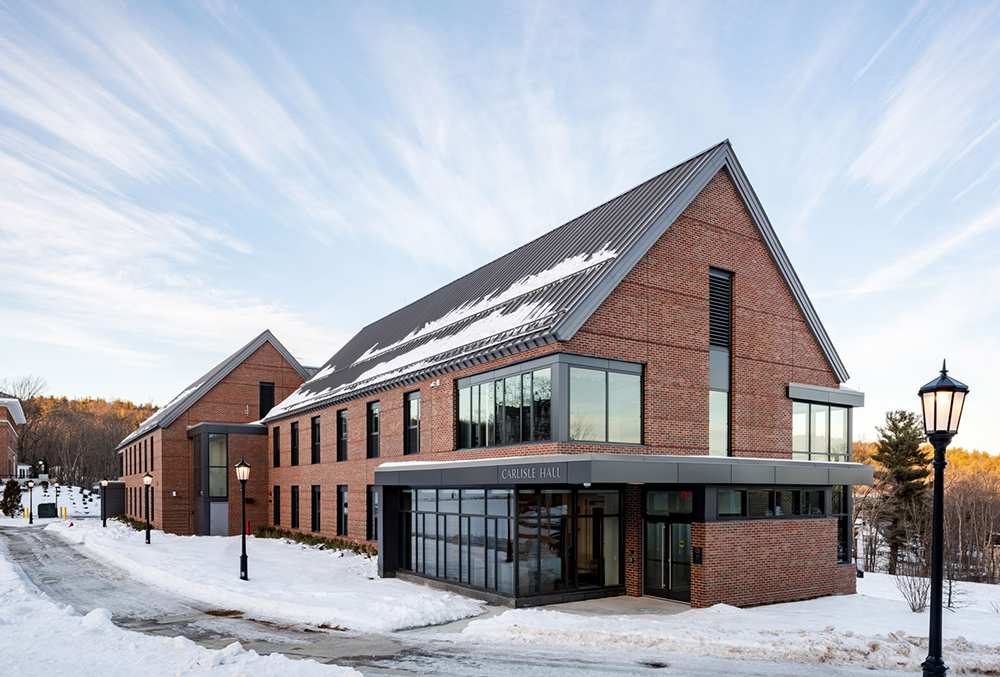Timberline Construction completes two dorms for Cushing Academy

Ashburnham, MA Marking one year of turbulence and uncertainly at schools across America, a bright spot for Cushing Academy is the recent completion and opening of Hancock and Carlisle Halls. These two dorms, joined in the middle, will house 60 students along with four faculty apartments. This newest addition to Cushing Academy will be the most energy-efficient building on campus. The school was pleased to be able to open the facility to both students and teachers, with COVID-19 safety guidelines in place.
Features of this 26,250 s/f, two-story dorm includes student rooms, laundry facilities, bathroom and shower rooms, two student lounge areas on each floor, as well as four one and two-bedroom apartments for faculty. Each apartment has an individual bathroom, kitchen and laundry, as well as adequate closet and storage space.
This project involved the demolition of an existing dormitory to make way for this new, wood-framed, coed dormitory. Situated on a hill above Cushing Academy’s Quimbly Field, before construction could take place the team had to manage a soil densification and stabilization process. They completely excavated the area to install a geopier foundation to support the building’s position.
The building was designed by EYP Architects and the ground-up construction was performed by Timberline Construction. All of the project management and coordination with the school was provided by CSL Consulting. Student safety, Covid-19 protocols and accommodation of the needs of an active high school campus was of paramount importance throughout the duration of this project.
Nobis Group awards Robinson and Moreira STEM scholarships


The design-build advantage: Integrated interior design solutions - by Parker Snyder

The rise of incubators and co-working spaces: The latest in life sciences - by Matt Combs

Ask the Electrician: Is summer a prime time for commercial electrical maintenance?








