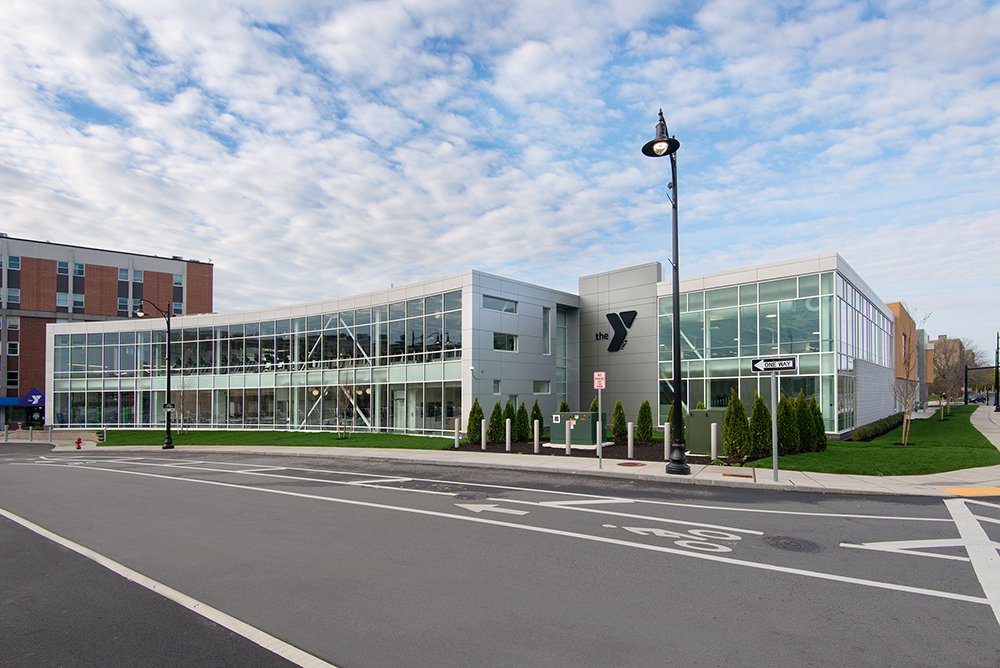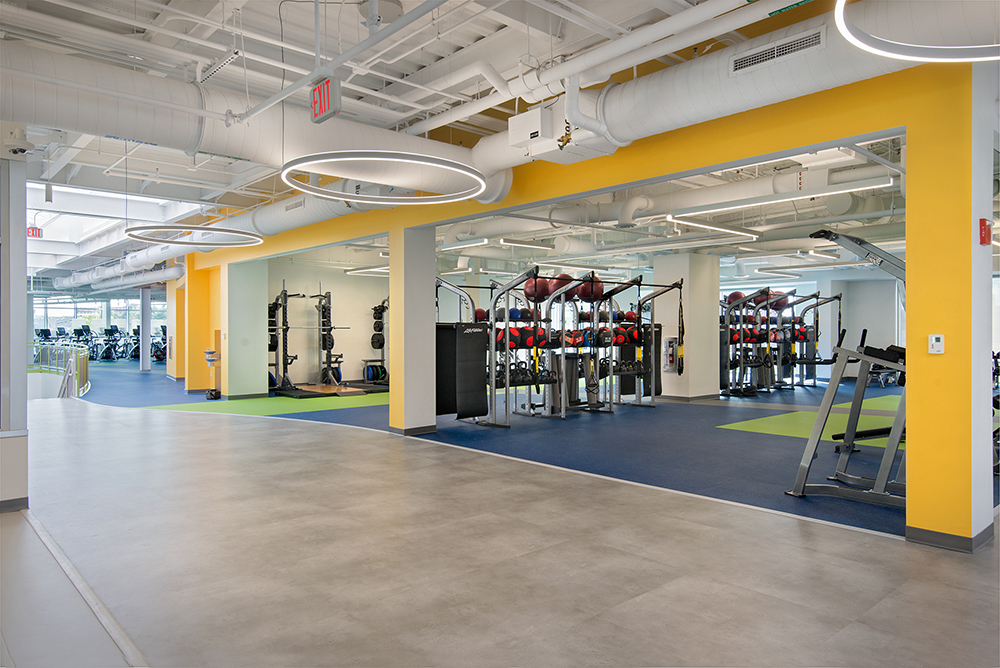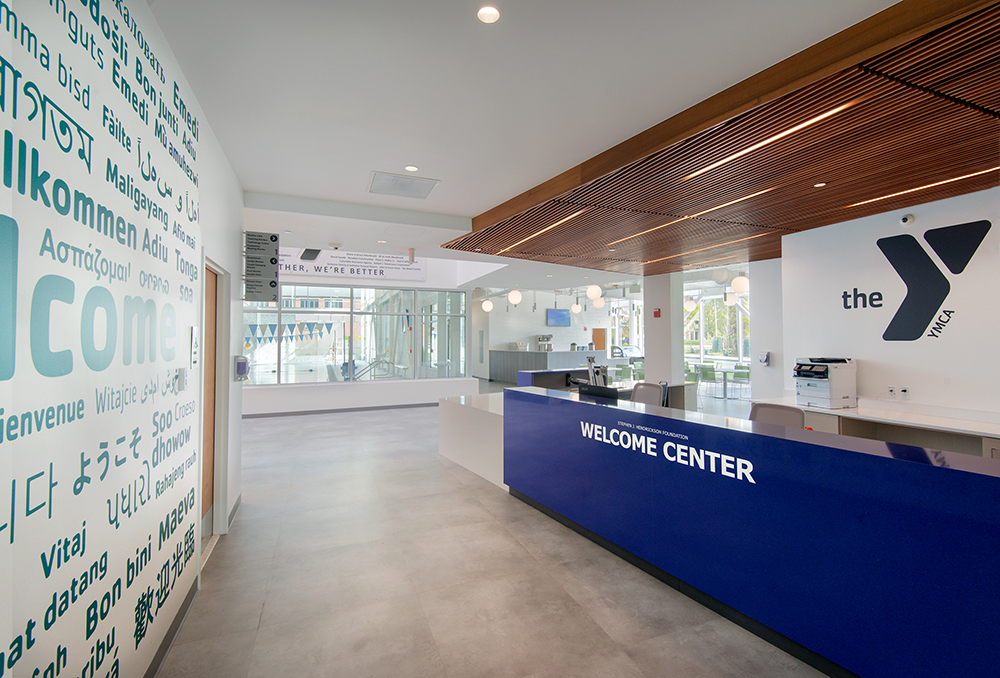Maugel Architects and Campanelli Construction complete the new Demakes Family YMCA

Lynn, MA Maugel Architects and Campanelli Construction have completed the new 70,000 s/f Demakes Family YMCA located on Neptune Blvd. The new facility replaced an aging structure from the early 1970s that was no longer able to meet the needs of the city’s growing and changing community. The new YMCA provides a contemporary light-filled environment that celebrates community, fosters social connection, and provides expanded vital services to the city’s youth and families. The YMCA has been an anchor in the city for more than 150 years and serves over 10,000 people annually. Expanded amenities for the new facility include a community wing that houses a health clinic, instructional kitchen and gathering spaces; a youth wing with a child-watch area, a family adventure zone, and an early childhood education center; and exercise venues feature three group fitness areas, a regulation basketball court, an indoor track, and an aquatics center.
“As we emerge from the isolation caused by the pandemic, community facilities that foster reconnection and wellbeing will be essential to societal recovery,” said Mark Pelletier, principal at Maugel. “The Demakes Family YMCA’s extensive programming and services, along with its exceptional physical environment, will be a haven for the Lynn community and serve as a model of excellence for YMCAs nationwide. We are grateful for the opportunity to work alongside the YMCA of Metro North, Campanelli, and the talented team of engineers to make this amazing facility a reality.”
The main design goal for interior spaces was to create a sense of community and wellbeing for all members–that also energized the city’s youth. To balance tranquility with vitality, the design team chose a neutral color palette with splashes of vibrant saturated color. In youth areas, geometric carpet patterns and bright saturated colors on floors and walls create a sense of fun. Natural light is also an important element in wellness design. Two large skylights placed above the circulation path maximize light into the interior core and highlight a dramatic central staircase.
 In addition to the YMCA of Metro North, Maugel Architects, and Campanelli, the project team included Tetra Tech, civil engineering; Geosciences Testing and Research Inc., geotech services; Weston & Sampson, MEP/FP engineering; Simpson, Gumpertz & Heger, structural and building envelope; Colburn & Guyette, food services; Gro Development, programming; South Shore Gunite, aquatics design-build; Hastings Consulting, code consultant; and Strategic Spaces, furniture.
In addition to the YMCA of Metro North, Maugel Architects, and Campanelli, the project team included Tetra Tech, civil engineering; Geosciences Testing and Research Inc., geotech services; Weston & Sampson, MEP/FP engineering; Simpson, Gumpertz & Heger, structural and building envelope; Colburn & Guyette, food services; Gro Development, programming; South Shore Gunite, aquatics design-build; Hastings Consulting, code consultant; and Strategic Spaces, furniture.
To connect the YMCA with the cityscape, Maugel designed community and wellness areas with a multi-story, curved glass façade that contours the street edge. The curved shape and selected glazing materials create a visible front to the city. During the early morning and evening, the glow of light from the interior provides passersby a welcoming view to the activities within.
The construction of the aquatics center presented a unique design challenge for the team. Unsuitable soils were found at the site of the proposed pool. Through a series of collaborative science and engineering design efforts, the team developed a solution that preloaded the soil for the building. The area was then monitored for movement for three months. After analyzing the data, the team determined that costly deep foundations were not required, resulting in substantial cost savings for the project.
“This project was years in the making, and we had an incredible team to help us pull it all together,” said Kathleen Walsh, president and CEO YMCA of Metro North. “The new YMCA is going to be a feather in the cap of our city, and we are so proud to open this beautiful and vibrant space with our community.”
“Maugel Architects’ mission is to enrich the lives of others and the communities we serve,” said Brent Maugel, president of Maugel Architects. “It has been a privilege to work with the YMCA of Metro North and the entire project team to create a facility that will so profoundly enrich the youth and families of Lynn for generations to come.”
In addition to the wide array of interior wellness amenities, exterior community spaces are also planned. To support the YMCA’s commitment to holistic wellbeing and healthy living, infrastructure for a future rooftop garden was put in place. The planned garden will accommodate multiply garden beds, outdoor classroom learning, and community events.
Nobis Group awards Robinson and Moreira STEM scholarships


Careers in Construction Month focus on training and safety - by Joe Camilo

The design-build advantage: Integrated interior design solutions - by Parker Snyder

Ask the Electrician: Is summer a prime time for commercial electrical maintenance?








