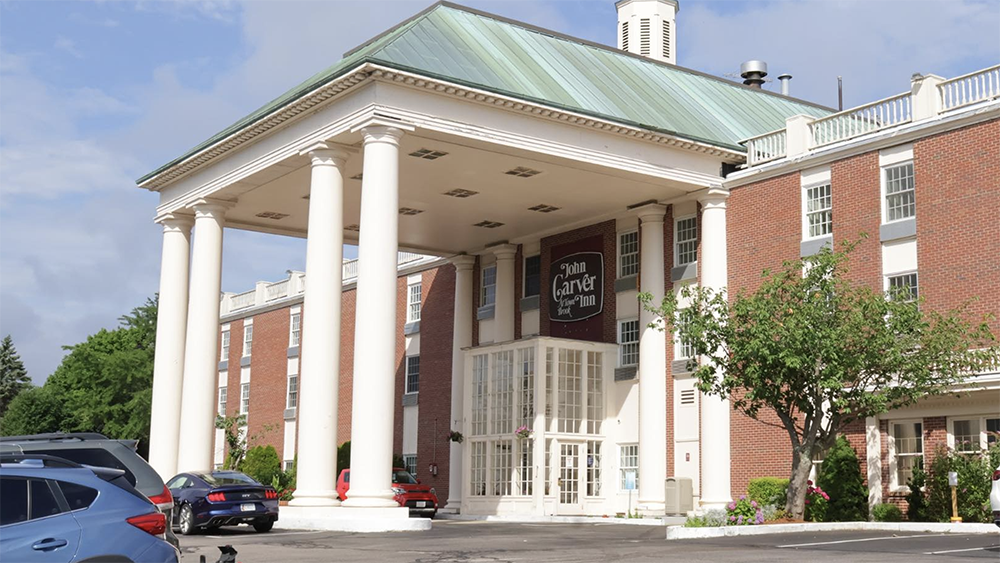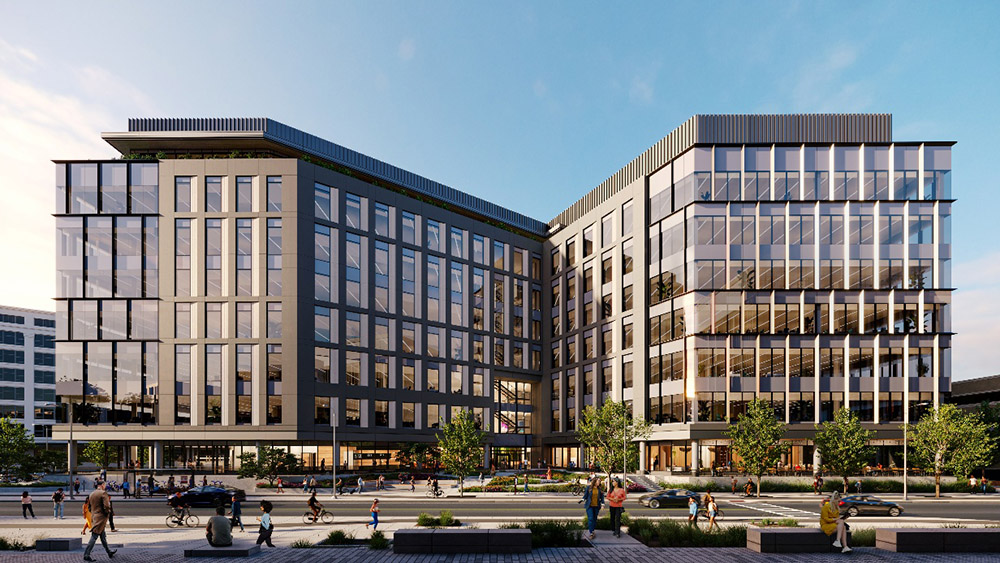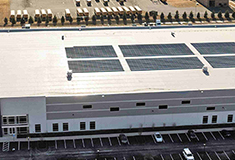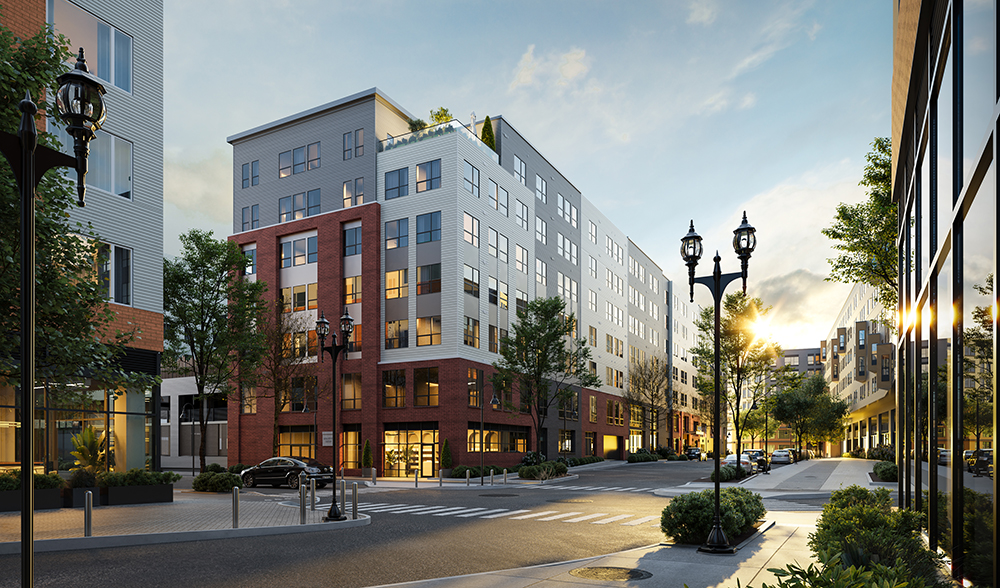News: Owners Developers & Managers
Posted: September 4, 2014
Thrush, professor and director of the School of Architecture at Northeastern University, to advise on redevelopment plans of Harbor Towers
Harbor Towers, the 43-year-old pair of waterfront buildings with more than 1,100 residents, has engaged George Thrush, professor and director of the School of Architecture at Northeastern University, for advice on proposed redevelopment plans for the Harbor Garage. Thrush and a team of architects and urban planners was invited this month by the Trustees of Tower I and Tower II, at 85 and 65 India Wharf Row, to guide Harbor Towers leadership in assessing a recent proposal by the Chiofaro Co. to replace the 43-year-old garage with a mixed-use complex made up of two towers, 660 feet and 550 feet high, and totaling 1.3 million s/f.
"George and his colleagues will help us determine what is in the best long-term interest of the neighborhood and Boston as a whole on this site of a little more than an acre," said Lee Kozol, chairman of the Harbor Towers Garage Committee, and attorney at Friedman & Atherton LLP. "That has been our central objective since our neighbor Don Chiofaro and his partner, Prudential Real Estate Investments, bought the garage in 2007 with plans to redevelop the property."
Thrush and his team will study the city, the waterfront, the neighborhood, and its history, current conditions, and context, as well as similar waterfront landscapes and configurations in other great cities, to help assess in an objective way what would be desirable for Boston's future as a replacement of the eight-story garage immediately between the HarborWalk and seawall of Boston Harbor on one side, and the Rose Kennedy Greenway on the other. They may also explore possible alternatives that could be accommodated by the neighborhood.
"The key issues here are the ones that affect all of us in Boston, like the view of the city from the Harbor, and the relative height and bulk of the proposed buildings from the streets," said Thrush. "And, perhaps most of all, the connections that are made from the downtown to the Waterfront."
Kozol noted that, while Harbor Towers has clear legal rights regarding parking, mechanical equipment and other issues, those are specifically not matters that Thrush has been asked to address.
Rather, Thrush and his team will concentrate on assessing whether the current proposal is appropriate for the location in size and scale. And he will examine what kind and volume of development would best serve the neighborhood, the public, and the future of Boston including both residents and visitors.
"George is experienced and knows this territory well, and we think Mr. Chiofaro, the Boston Redevelopment Authority, and the new administration will be interested in his views on this important issue so important to the public," said Kozol.
The Boston Redevelopment Authority, under the direction of the new administration of mayor Martin Walsh, is conducting a two-year process of revising what is known as the Municipal Harbor Plan for this portion of Boston's waterfront. The Municipal Harbor Plan is Boston's customized version of the Commonwealth's strenuous Chap. 91 statutes protecting waterfront property against redevelopment and preserving it for public use.
The outcome of that process, expected early next year, will have a significant influence on whether the Chiofaro Co. will be allowed to go forward with a development that greatly exceeds what current state and Boston zoning rules would allow. Chiofaro, who with his partner Ted Oatis developed the two International Place towers, has promoted his redevelopment plan as part of that planning process, and the BRA is seeking public reaction.
The Chiofaro proposal is similar to one he proposed about four years ago that was rejected, and it is of significantly more mass and height than anything along the waterfront in Boston. He has maintained that it will require that much new development, of office, hotel, residential space, to offset the cost of demolishing the existing garage and putting its 1,400 parking spaces underground.
The Trustees of Harbor Towers have formally opposed the current proposal, saying it is too large and would overwhelm the site so close to Boston Harbor and immediately on the Rose Kennedy Greenway. In a letter to the BRA dated, July 21, 2014, the Trustees said that the Chiofaro plan is "historically and contemporaneously inappropriate in scale, height and density for a location adjacent to two Boston treasures, the Rose Kennedy Greenway and the Harbor."
The positions in the letter, supported by historical precedent, planning and custom, also raised questions about the Chiofaro plan's proposed open space, its possible precedential effect for future waterfront development sites, and whether there is a more preferred and feasible alternative to leaving the Garage in its existing conditions.
Harbor Towers is a two-tower residential community on India Wharf and the Rose Kennedy Greenway in Downtown Boston. Each 40-floor tower has 312 units; more than 1,000 individuals, couples, and families live at Harbor Towers. It was designed by one of the 20th century's most revered architects, I.M. Pei, and has views of Boston's harbor and downtown. The 624 units range from one-bedroom homes to to spacious penthouses, many with balconies. Harbor Towers has extensive open space at water's edge, marina, pool, 24/7 concierge service and security, and is along the 47-mile HarborWalk that frames Boston Harbor. The spare, elegant towers are comprised of Tower I, at 85 India Row, and Tower II, at 65 East India Row, a location rich in Boston's maritime history.
MORE FROM Owners Developers & Managers
Mount Vernon Co. acquires John Carver Inn & Spa in Plymouth, MA
Plymouth, MA The Mount Vernon Company (MVC), a Boston-based real estate and hospitality investment firm, has completed the acquisition of the John Carver Inn & Spa, an 80-room property.

Quick Hits
Columns and Thought Leadership

Selecting the right façade installation firm - by Steven Powell
As the owner of a major new property being developed, or an existing large building preparing for major renovation, you want your design and construction team to have the right experience, capabilities, and expertise to match the project demands. A critical member of this team will be the façade installation specialty firm, since the quality of this installation will impact

Recently passed legislation creates opportunities to meet CT’s changing energy needs - by Klein and Feinn
For decades, New England has had a summer-peaking power system, where the greatest energy use occurs on the hottest and most humid days, due to widespread use of air conditioning. But by the mid-2030s, electrification of the heating sector likely will result in a winter peak that’s higher than the summer peak.

IREM President’s Message: Fostering community connections during the holiday season
The holidays are again taking center stage, and with them comes an opportunity for multifamily communities to connect with the businesses and organizations in their cities and towns, fostering a sense of unity and generosity during this giving season

.png)





.png)
