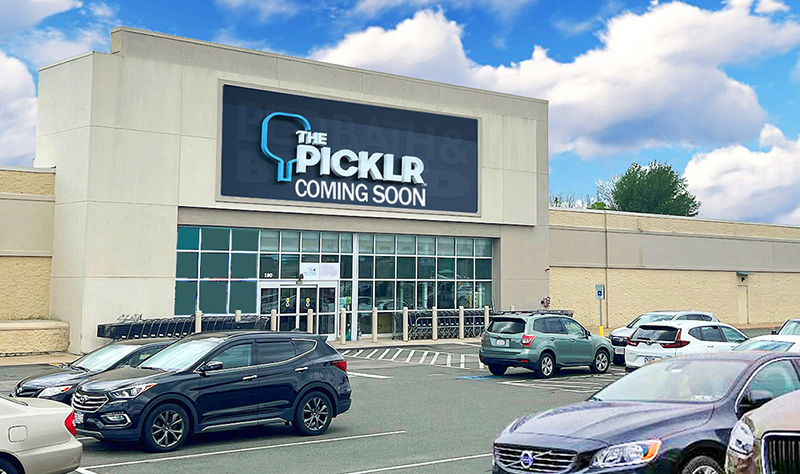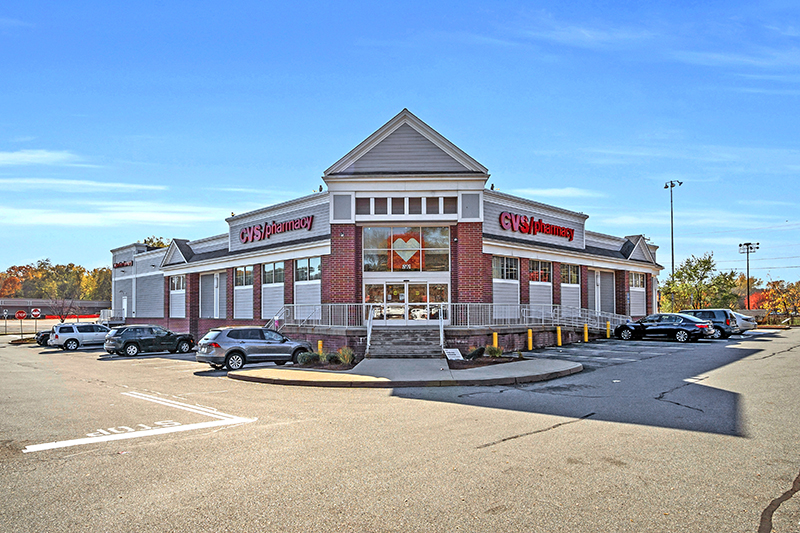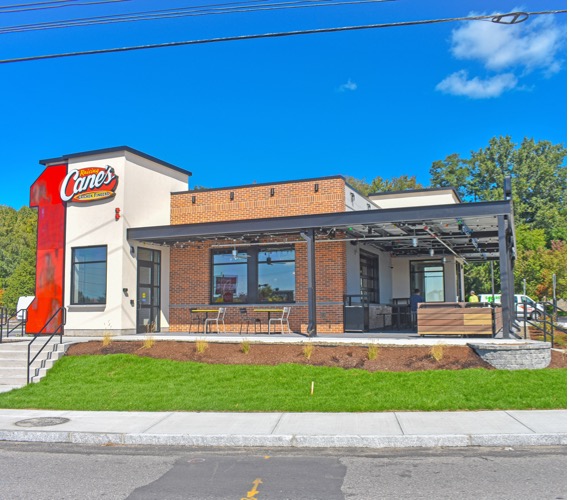News: Retail
Posted: April 23, 2008
The joint venture of WS Development and National Amusements begins construction of 675,000 s/f Legacy Place
Last week marked the beginning of construction at Legacy Place, a 675,000 s/f open-air shopping destination featuring a contemporary blend of over 60 of the nation's leading fashion, restaurant and entertainment tenants. Located at the intersection of Rte. 1 and I-95, Legacy Place will also be home to the new world headquarters for National Amusements. The joint venture partners on the project are National Amusements and WS Development.
When it opens in the summer of 2009, Legacy Place will be packed with powerful anchors, including a 60,000 s/f Whole Foods Market; a 30,000 s/f, two-level L.L.Bean store; one of the nation's top book, music, and movie sellers, Borders; and, offering billiards, bowling, food, and fun, one of Boston's best entertainment venues, Kings.
Also anchoring Legacy Place is Showcase Cinema de Lux, National Amusements' high-end entertainment concept that is designed to enhance luxury and comfort, and leading the way in transforming the movie going experience. The 15-screen theatre will include National Amusements' new premium, reserved-seating concept called Lux Level, which features in-seat dining; and the intimate Lux Level Lounge where patrons can relax before or after the show and enjoy appetizers and beverages, including signature cocktails.
Legacy Place will also have the most exciting mix of tenants found anywhere in greater Boston, including a restaurants category that consist of extraordinary names such as Legal Sea Foods, P.F. Chang's China Bistro, Yard House, Aquitaine, Ruth's Chris Steak House, and Daily Grill.
The anchors and restaurants will blend with more than 60 specialty stores. Among these include Anthropologie, Victoria's Secret/Pink, Lucy, Glee, b.good, Banana Republic, National Jean Company, Gap, Bath & Body Works, Levi's, Finale, Clarks, Lucky Brand Jeans, nau, Company C, Green Tangerine Day Spa & Salon, Urban Outfitters, Stil Hus, Stride Rite, Free People, Au Bon Pain, and lululemon athletica.
The architectural design and planning for Legacy Place is the work of Prellwitz Chilinski Associates/PCA of Cambridge, Mass. Unlike a typical homogeneous shopping center, the architecture is designed as a collection of buildings, each with a different expression to create the feel of a neighborhood that grew over time.
PCA designed Legacy Place to be a neighborhood experience, from the merchants who provide shopping, restaurants and entertainment, to the variety of building types and storefronts, along with convenient parking, and welcoming, landscaped sidewalks for customers to enjoy.
Entering Legacy Place, the main identity sign sits atop a traditional local granite wall. The sign delivers a key message: historic traditions mixed with contemporary style and a carefully-planned site that combines the charm and scale of a small town with the convenience of ample parking.
The site is organized around two squares, including Market Sq. with surface parking encircled by tree-lined drives and sidewalks wide enough to stroll side by side, shaded with generous awnings, and furnished with benches and landscaping that invite visitors to rest and socialize. The people-friendly scale of planters, brick pavers, lampposts, banners and signage along with architectural detail at the shopfront level all add to the life and friendly atmosphere.
"We've spent years thinking, planning, designing, and redesigning to achieve the right architecture, the best tenants, and the most enjoyable experience for the visitor," said Jeremy Sclar, president, WS Development. "When it opens, we believe Legacy Place will not only be one of the best shopping and entertainment destinations in New England, but in the entire country."
Legacy Place is scheduled to open summer 2009. For more information, visit legacyplacededham.com
Tags:
Retail
MORE FROM Retail
Mace of KeyPoint Partners negotiates 36,192 s/f lease for The Picklr at Endicott Square
Danvers, MA KeyPoint Partners (KPP) negotiated a lease with the nation’s premier indoor pickleball venue The Picklr at Endicott Sq. Vice president of retail brokerage Don Mace negotiated the transaction on behalf of the landlord.




.jpg)


.png)
