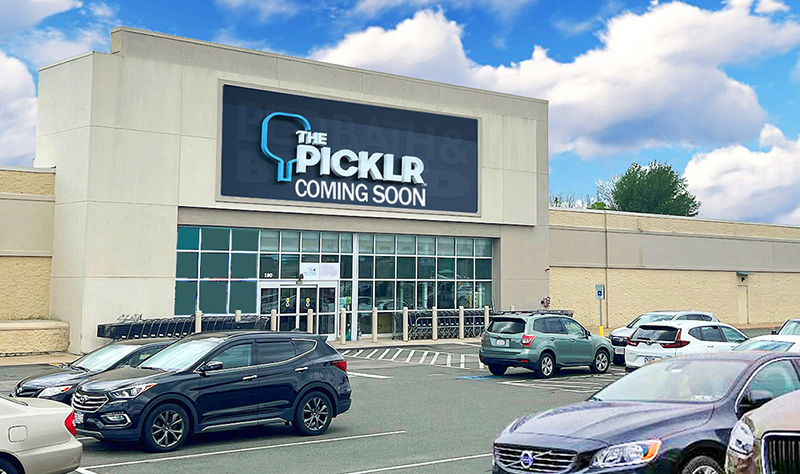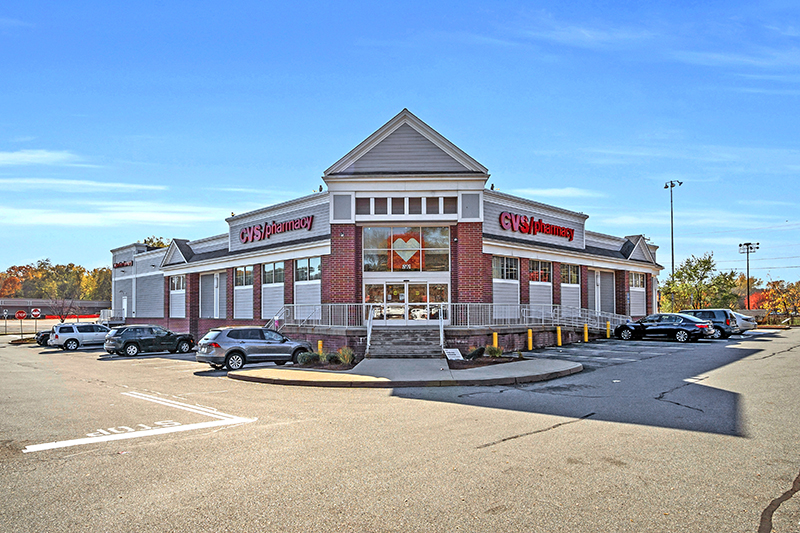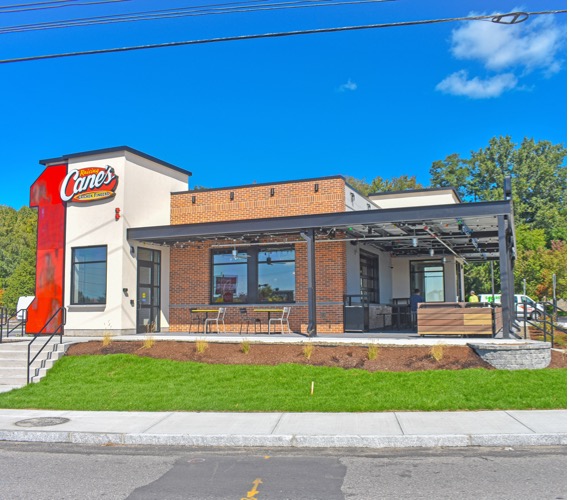The future of the ground floor - by Michael Wang

Form + Place
Ground floor spaces in mixed-use buildings have long been charged with the responsibility of shaping a meaningful dialogue with urban streetscapes, helping to ensure their vibrancy, as well as provide human scale and safety. Zoning bylaws and design guidelines—such as those recently crafted by Form + Place for the City of Newton to define the architectural and place-making qualities of the Northland Newton and Riverside Station projects – often rely on prescriptive criteria chosen to enhance the pedestrian experience. In an effort to create highly articulated and engaging environments, guidelines often incorporate requirements for storefront transparency, the frequency of entrances, as well as the thoughtful integration of signage, pop-outs and canopies, but “use” can be the key ingredient.
In a 2018 Form + Place blog post, my colleague, John Rufo, referenced an article in the New York Times that chronicled the dearth of retail store closures around New York City (“A Vibrant City’s Vacant Look” by Corey Kilgannon, Sunday September 2nd, 2018). In looking back at this period, it is clear that conversations regarding the challenges of the ground floor were already in full swing prior to the onset of COVID-19. Today, everywhere you look, there are vacant storefronts, including in some of the most attractive and traditionally vibrant village centers. Will this pass? What will the ground floor of buildings look like in the post-pandemic era? How should zoning and design guidelines evolve to provide the necessary flexibility?
There are no doubt trends in the retail world that have been accelerated by the pandemic, and certain shopping habits will likely be forever transformed by online retail giants like Amazon, but I would argue that experiential/social/community-based uses will once again thrive. Restaurants and coffee shops, that have always been key to activating the public realm and serving as places of community dialogue, have certainly morphed in an effort to accommodate seasonal outdoor dining and take-out, but limitations on indoor seating capacity will continue to challenge their viability in the short term.
Many mixed-use developments taking shape in communities with zoning that mandates active ground floor uses, look to solutions that include fitness space or other residential amenity spaces. While these uses offer a sense of activity and, perhaps, a feeling that there are still “eyes on the street,” they do not engage the public in a similar manner, as pedestrians do not casually walk in and out of these spaces, serendipitously experiencing what they may have to offer. And, while there will certainly continue to be demand for a certain amount of service retail – hair and nail salons, drycleaners, banks – these are not the key to shaping the urban experience of tomorrow.
Shared office space will likely play an important role, as small businesses shift to hybrid models that balance remote production with smaller collaborative workspaces. Clearly, these types of environments will facilitate public engagement and contribute to a specific type of social interface. The future of a vibrant ground floor, however, may in fact lie in community-based uses. In the heart of downtown Springfield, MA, Make-It Springfield serves as a community “makerspace” with a focus on art and technology workshops, among other things. Originally planned, by the UMASS Design Center and MassDevelopment’s Transformative Development Initiative, as a short-term “pop-up” in 2016, this space has become a focal point for the neighborhood. This type of flexible space, that offers opportunities for gathering, learning and cultural events, will most certainly become more critical to community building. In addition to providing satellite educational spaces and incubation / gallery space for artists, these spaces can also serve to promote the development of entrepreneurial local businesses.
Examples of where this construct has been employed to shape urban neighborhoods, including the Ku.Be House of Culture & Movement in Copenhagen, show that communities can take ownership of these types of flexible spaces, allowing for the purposeful infusion of a unique blend of programming and place-making that is rooted in social and experiential engagement.
Michael Wang, AIA, LEED AP BD+C, is principal at Form + Place, Newton Highlands, Mass.
Mace of KeyPoint Partners negotiates 36,192 s/f lease for The Picklr at Endicott Square
Danvers, MA KeyPoint Partners (KPP) negotiated a lease with the nation’s premier indoor pickleball venue The Picklr at Endicott Sq. Vice president of retail brokerage Don Mace negotiated the transaction on behalf of the landlord.





.jpg)


