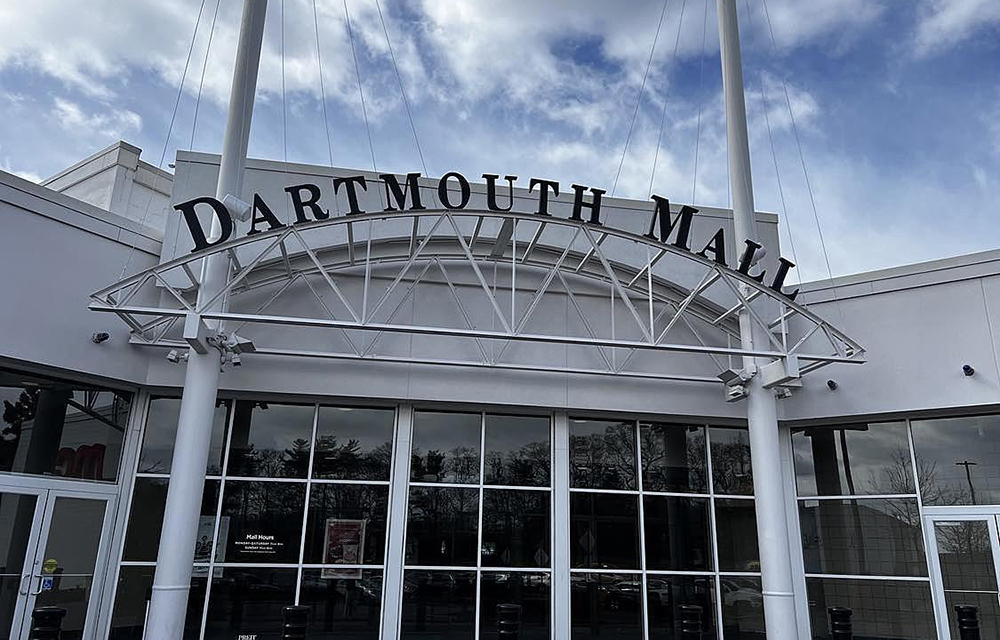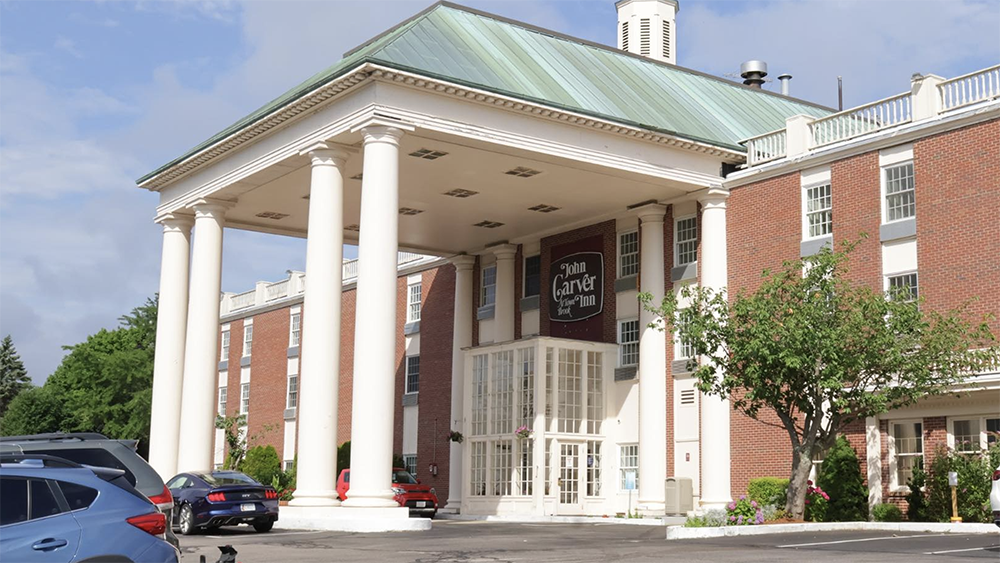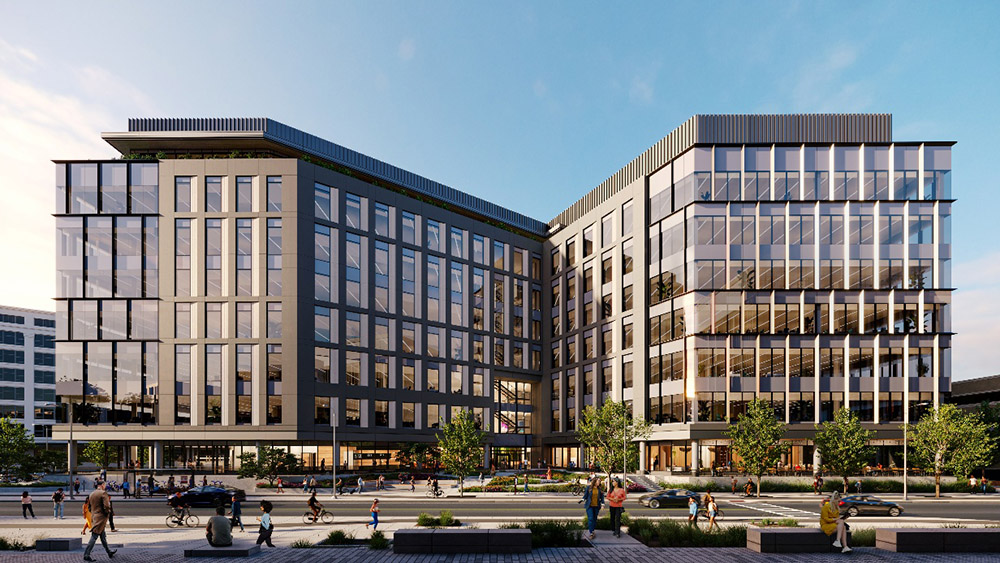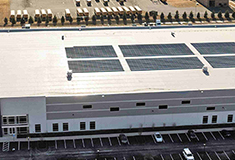News: Owners Developers & Managers
Posted: April 30, 2008
The emergence of multi-story buildings in the self storage industry
Not too many years ago, the location of a self-storage facility and the design of the buildings were fairly predictable. An owner who wanted to get into the business either already owned a parcel of land, or went through the process of finding a suitable piece of property and acquired it.
If the latter option was followed, it usually meant conducting a feasibility study of the market being considered, before the land was purchased. Why? Because very important information needed to be gathered to justify a site location -- information such as the demographic make-up of the market, number of rooftops, whether the location was convenient, what kind of population density existed, and if there was easy access from a high-traffic thoroughfare.
The Usual Building Design
Traditionally, the size and number of buildings usually depended on the size and configuration of the proposed site, and rule of thumb dictated that only about 35% - 40% of the land could be used for buildings. And practically all structure designs were one-story. These were the general parameters and building characteristics followed by owners in the early decades of the self-storage industry. And they worked fine, for a while.
Times Have Changed
Then two important things happened to change the paradigm: Land became more scarce and land became more expensive.
One might say an old adage best describes what came into play, "necessity is the mother of invention." Or, to put it another way, when circumstances change, we have to adjust -- come up with new ideas or certainly find new ways to solve a problem.
That's when self-storage engineers, manufacturers, and developers decided that multi-story buildings were a good idea. In other words, if an owner can't afford large parcels of land, or suitable property is simply not available in the proper location, their alternative is to build "up", rather than "out."
Of course, there have been other reasons why the escalating cost of land and its scarcity have impacted self-storage owners. Since Wall St. discovered that self-storage was a better return on investment than most real estate, more investors have gotten into the business and competition has accelerated. This is good news for the industry, but makes life more challenging for the owner, who has to explore all avenues to beat the competition.
Conversions.
Another Opportunity.
The trend toward multi-story facilities also opened another self-storage opportunity, other than new building construction. In the past few years, conversions have become increasingly popular. It means owners convert buildings, which were originally built to serve another purpose, into self-storage facilities. For example, many urban areas contain multi-story warehouses, office buildings, factories, or retail structures that had been abandoned for one reason or another. Self-storage investors looked at these valuable pieces of real estate in the middle of densely populated sections of town and asked the question, why not self-storage? Why not convert these empty, well-constructed buildings situated in heavily populated areas into storage facilities?
That's exactly what happened.
No Simple Answers
Of course, multi-story conversions bring their own set of challeges in addition to the normal issues of easy access, convenience, climate control, and security. The owner now must be concerned with issues such as elevators, stability of the building structure, condition of the roof, floor load capacities, etc.
It may be that multi-story self-storage facilities and conversions are becoming the wave of the future, because of a couple of very good reasons: Land isn't getting any cheaper, and the owner can expect to generate more income on less acreage.
Terry Campbell is vice president of sales and marketing for BETCO, Statesville, N.C.
MORE FROM Owners Developers & Managers
PREIT to add new retail and dining options at Dartmouth Mall - Boot Barn, Lock Room by Lids, and more
Dartmouth, MA According to PREIT, Dartmouth Mall, the dominant enclosed retail destination in Southeastern Mass., will welcome the region’s first Boot Barn this fall. The nearly 15,000 s/f western and work wear retailer

Quick Hits
Columns and Thought Leadership

IREM President’s Message: Fostering community connections during the holiday season
The holidays are again taking center stage, and with them comes an opportunity for multifamily communities to connect with the businesses and organizations in their cities and towns, fostering a sense of unity and generosity during this giving season

Selecting the right façade installation firm - by Steven Powell
As the owner of a major new property being developed, or an existing large building preparing for major renovation, you want your design and construction team to have the right experience, capabilities, and expertise to match the project demands. A critical member of this team will be the façade installation specialty firm, since the quality of this installation will impact

Recently passed legislation creates opportunities to meet CT’s changing energy needs - by Klein and Feinn
For decades, New England has had a summer-peaking power system, where the greatest energy use occurs on the hottest and most humid days, due to widespread use of air conditioning. But by the mid-2030s, electrification of the heating sector likely will result in a winter peak that’s higher than the summer peak.

.png)





.png)
