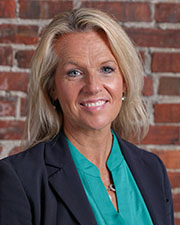News: Northern New England
Posted: September 30, 2010
Suffolk/Eckman's joint venture building 258,000 s/f, $67 million The Elliot at River's Edge healthcare facility
What used to be the site of five vacant meatpacking buildings near the Merrimack River, will soon be transformed into a bustling healthcare facility. The 258,000 s/f Elliot at River's Edge is the newest project for the Elliot Health System, a nonprofit organization and the largest provider of comprehensive healthcare services in southern New Hampshire.
Turning this eyesore into an integral part of the community is the job of a joint venture between The Elliot and The Anagnost Companies, a local developer. The $67 million ambulatory care center project began construction in November 2009 and is being managed by a composite team of Suffolk Construction Company Inc. - a New England-based contractor with offices in the southeast and southern California - and Eckman Construction Company Inc., also based in New England. Suffolk recently acquired William A. Berry & Son and is integrating the healthcare construction expert as a Suffolk division.
Tony Nigro, a project executive with Suffolk, has been involved with the project since its preconstruction days. Suffolk/Eckman joint venture developed a seamless partnership with the master planning architect, CUBE 3 Studio, Veitas and Veitas (structural engineer), AKF Group (MEP/fire protection engineer) and CLD Consulting Engineers (civil engineer) for the project. This entire team was able to mesh the client's needs within their budget, while ensuring a feasible quality design.
"[Pre-construction] is where the contractor plays one of its most valuable roles to help manage the constructability of the building," Nigro said. "To create a building that met the aesthetics of both the architect and the client, but also met the budget that they needed, [required] a series of value-engineering steps that alter where the design started and completed, while still maintaining all the client and architect expectations."
Nigro said behind-the-scenes construction work such as the design of the foundation and building material selection all play a role in helping to manage the budget. For instance, the contracting team worked closely with the window contractor to provide a high-quality mix of a curtain wall and punched window system.
"It's not the exact make or model that they first identified," Nigro said. "The hybrid system fabricated for the building appears to be the original budget busting curtain wall system, but through the team's careful analysis we were able to provide an alternate cost effective system without sacrificing performance."
The curtain wall system is made of 55% recycled material and will play a vital role in the project's LEED certification process. The developer (Anagnost Cos.) provided from the conception of the Project one of the most valuable sustainable items - a brownfield site reclamation. His vision and knowledge to reclaim this brownfield site set the course to achieve LEED status. Other sustainable features include a reflective white roof and low-VOC adhesives. Also, metal and drywall materials have been recycled during the construction process.
Nigro said that aligning for LEED has been a bit of a hurdle since the United States Green Building Council was revising its LEED for Healthcare Green Building Rating System at the time of construction. However, between the company's experience with managing healthcare construction and its staff of LEED-accredited professionals, Brian Baroody, PM with Eckman and LEED AP said the team was able to move forward with confidence of meeting LEED's prerequisites and providing additional green features for certification when the LEED for Healthcare is released.
Masters of BIM
One of the tools giving Suffolk/Eckman that confidence is its mastery of Building Information Modeling (BIM). Nigro said the three- and four-dimensional software has proven a valuable resource. One of Suffolk/Eckman's team members has the sole designation of managing the BIM process, so whenever there is a change in the building, the team will be sure to have an accurate model. "It's a process that allows for a lot of planning and coordination efficiency upfront with all of the trades," he said. "That system is then turned over to the owner for their operation and management of the building."
The windows were installed in August and at that point the project was more than 60% complete and well on its way to meeting its expected early completion of March 2011 deadline. The roof was installed and all of the mechanical systems have been roughed into the building. Drywall was installed on the first floor and the lobby interior was being fitted out. Also, a new six-level, 966-car parking garage with a pedestrian bridge connection to the building was erected.
The four-story building topped off in May and was celebrated with a fireworks display attended by Elliot president and CEO Doug Dean and several community residents and patients waiting to welcome their newest neighbor, which will offer services such as urgent care and one-day surgeries. "It has been a wonderful experience since our initial announcement," Dean said. "And tonight solidifies for this community that River's Edge is coming, and that when we open, Manchester will have the finest facility, staffed by the most compassionate and skilled providers, offering the healthcare services people need."
Mark Walsh, principal of Eckman said community solidarity has been a large theme of this project. The Elliot has vowed to give three acres of development along the river to Manchester, creating green space for the city. The owners also mandated that 95% of the onsite construction team be New Hampshire residents. "It really falls under the phrase "for New Hampshire, by New Hampshire" by integrating this project within the community," Walsh said.
MORE FROM Northern New England
Northern New England
While many Realtors will tell you what you need to do in order to sell your residential property at the highest price (clean out the junk, update bathrooms and kitchens, paint, etc.) most people don’t get easy to follow guidance on what to do to help your commercial real estate sale. Other than that advice that I












