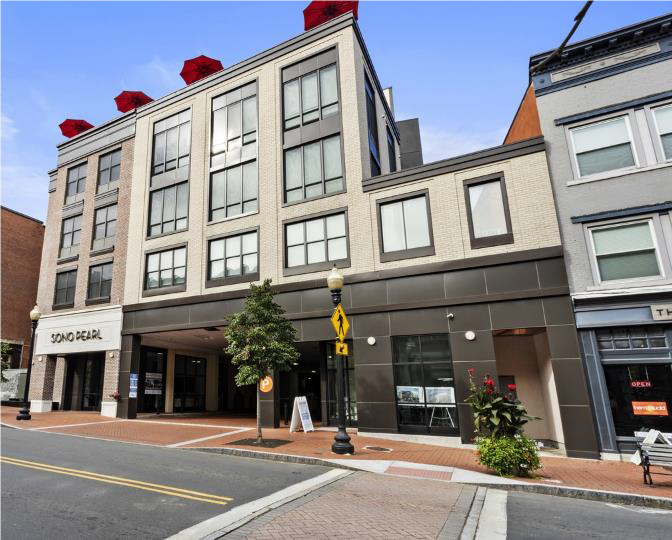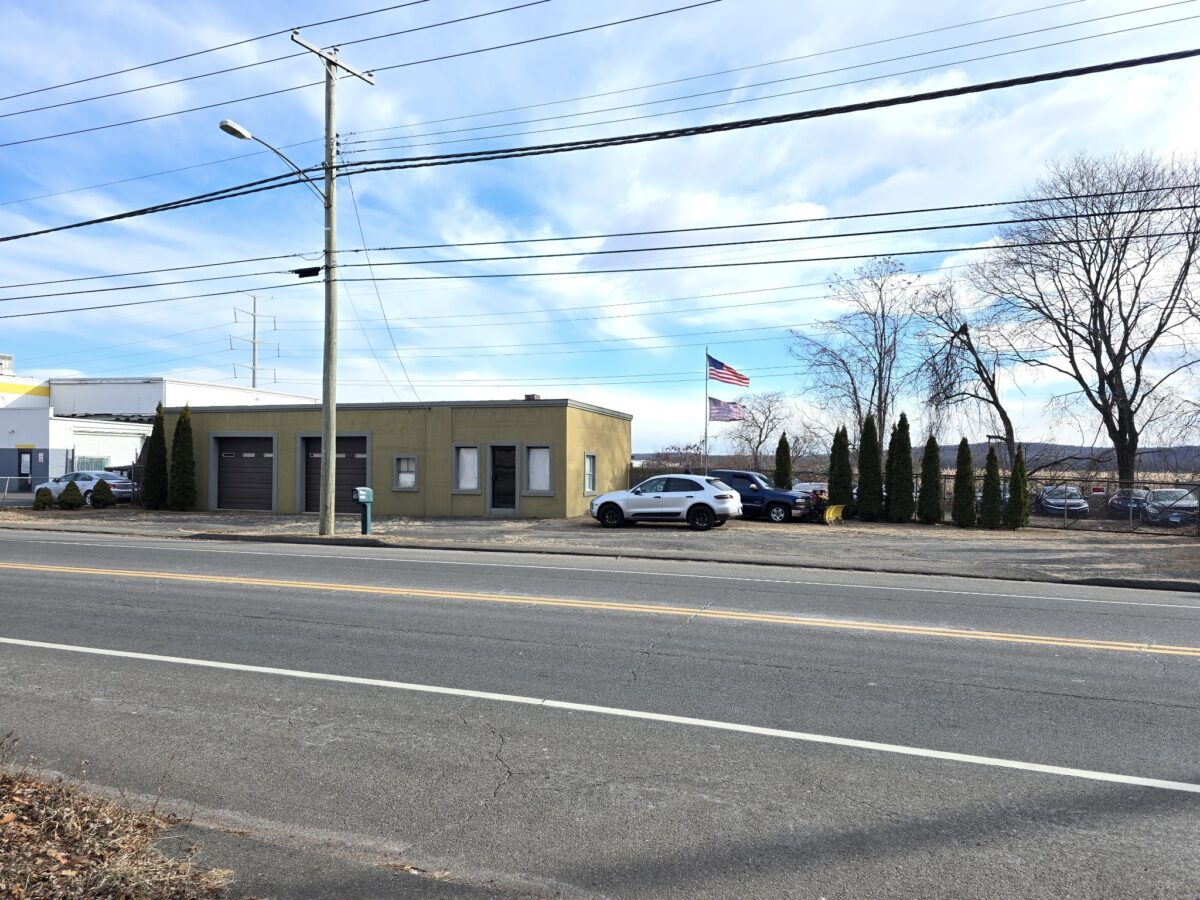The S/L/A/M Collaborative and Trinity College partner on new 12,358 s/f Innovation Center at One Constitution Plaza
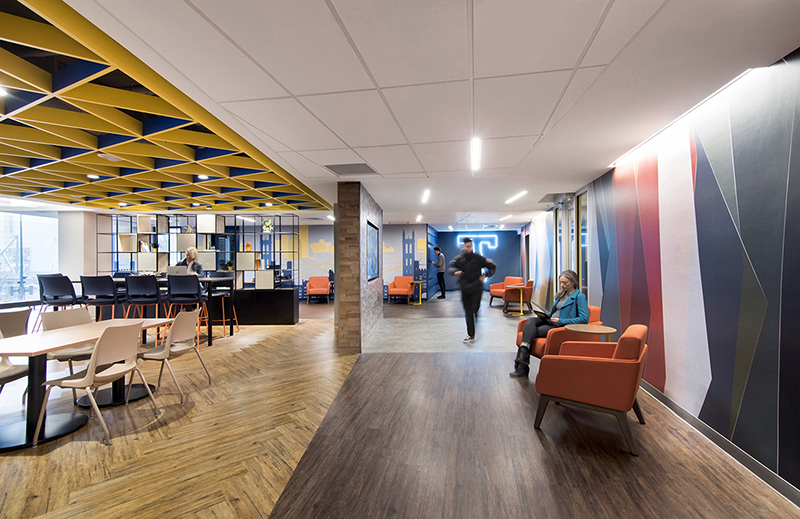
Hartford, CT The S/L/A/M Collaborative (SLAM) has completed Trinity College’s new Innovation Center at One Constitution Plaza in downtown, across from the school’s Liberal Arts Action Lab. SLAM’s design-build team partnered with the college to help envision a space for boundary-crossing collaboration and creativity, and home to the academic/corporate partnership with InfoSys, a Digital Health CT accelerator, and new innovation and entrepreneurship programs for students.
The integrated design-build team at SLAM worked with the college to achieve the school’s vision and produce an innovative design, while managing a tight budget and schedule. The pre-construction team collaborated with various college departments during development of the construction documents to coordinate security, IT, MEP infrastructure and building leasing requirements. This early coordination both clarified scope detail prior to a public bid process and reduced project change orders significantly. This DECD funded project also required the pre-construction team to coordinate with Trinity College, the design team, and the state on scope of work requirements to meet schedule expectations.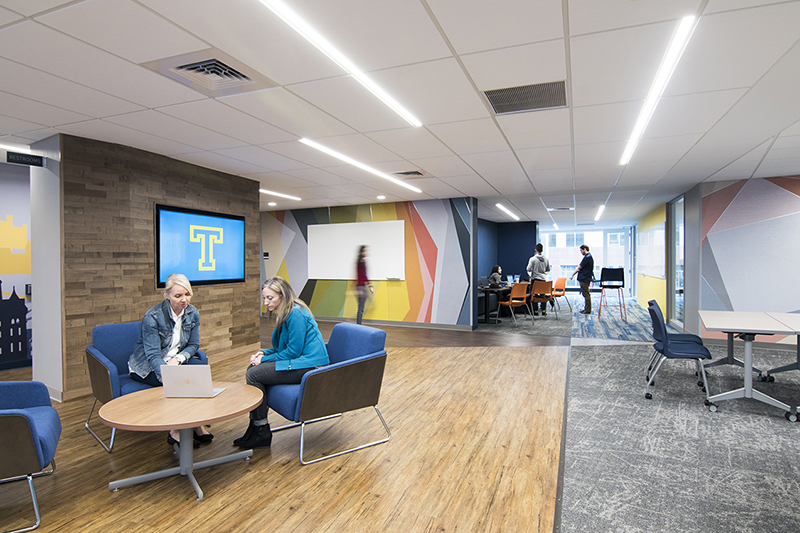
“This project realizes our vision of creating transformative experiences and opportunities through bold new partnerships,” said Sonia Cardenas, Trinity College’s chief academic officer. “We couldn’t have been more impressed with the SLAM team, who worked hand in glove with us to co-design a space that visually connects the liberal arts and a digital future, showcasing our brand in new but recognizable ways. The process itself modeled flexible innovation at its very best.”
SLAM’s design of the 12,358 s/f Innovation Center, located on the third floor, portrays innovation through breaking down boundaries and devising an open and flexible floor plan modeled after Upward Hartford, a SLAM-designed innovative shared space. The interior design concept borrows from Trinity College’s well-established architectural character, innovatively blended with its graphic brand elements of shape and color.
Fluid planning lines inspire a flow of creativity where students have license to collaborate, interact, and experiment spontaneously. Throughout the space, technology on display intercepts with bold colors, whimsical large light fixture pendants, huddle areas, and the blending of history and tradition.
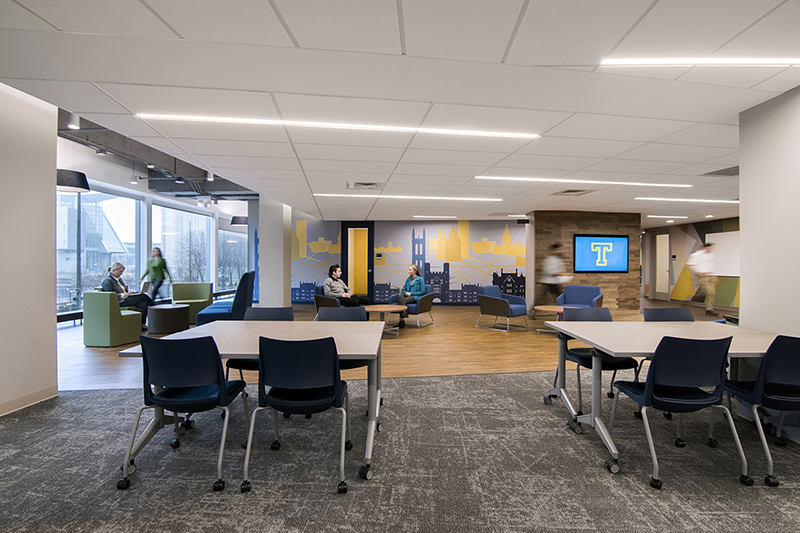 The recognizable profile of Trinity’s Victorian Gothic buildings forming the notable “Long Walk” and quadrangle, in the foreground, and the Hartford skyline in the distance, as viewed from college campus, is shown in a large-scale wall graphic in the elevator lobby, reception, and open flex zone.
The recognizable profile of Trinity’s Victorian Gothic buildings forming the notable “Long Walk” and quadrangle, in the foreground, and the Hartford skyline in the distance, as viewed from college campus, is shown in a large-scale wall graphic in the elevator lobby, reception, and open flex zone.
The Trinity-Infosys partnership named the Applied Learning Initiative, will make use of the large training room, flexible work areas and meeting spaces to conduct the Business Analysis for Digital Transformation Program. Each new group of Infosys employees includes 25 to 30 liberal arts graduates recruited from Hartford and other states. Trinity faculty and staff members serve on an advisory board for this partnership and teach many of the training modules.
Digital Health CT, a business accelerator program in partnership with Hartford Healthcare and UConn’s School of Business and Technology Commercialization Services team, plan to use the Center as a place for entrepreneurs and startups to work and meet with their partners and collaborate with Trinity faculty and others with expertise in their types of products and services.
Whether students want to collaborate or have individual time, they can freely circulate throughout the energized space, from the expansive Common Area intended to be a movable and reconfigurable zone to huddle spaces along the curtain wall, featuring views of the plaza and writable services, or in the multifunctional Work Café. Several small design studios and team rooms are also available.
The eye-catching white neon “T” in Trinity, displayed against a dark navy colored wall, captures the College’s strong brand principles. The ceiling grid is open to the plenum above and maximizes the space volume, while making a bold statement with dual color schemes that change from yellow to blue from East to West.
“Our design for the Trinity College Innovation Center is the outcome of a close collaboration with a motivated, innovation-focused, inspirational, visionary client, who understood the potential of the available space,” said Monika Avery, NCIDQ, IIDA, LEED AP, SLAM principal and interior design lead. “Our client realized, very early in the process, the impact that every design detail would have on the success of purpose and user experience within the Center, and we appreciate their level of engagement and trust in our project team.”
Highcap Group brokers $41.1 million sale of two building multifamily portfolio
Norwalk, CT Highcap Group has completed the sale of two luxury multifamily properties with a total of 120 units for a combined purchase price of $41.4 million.



