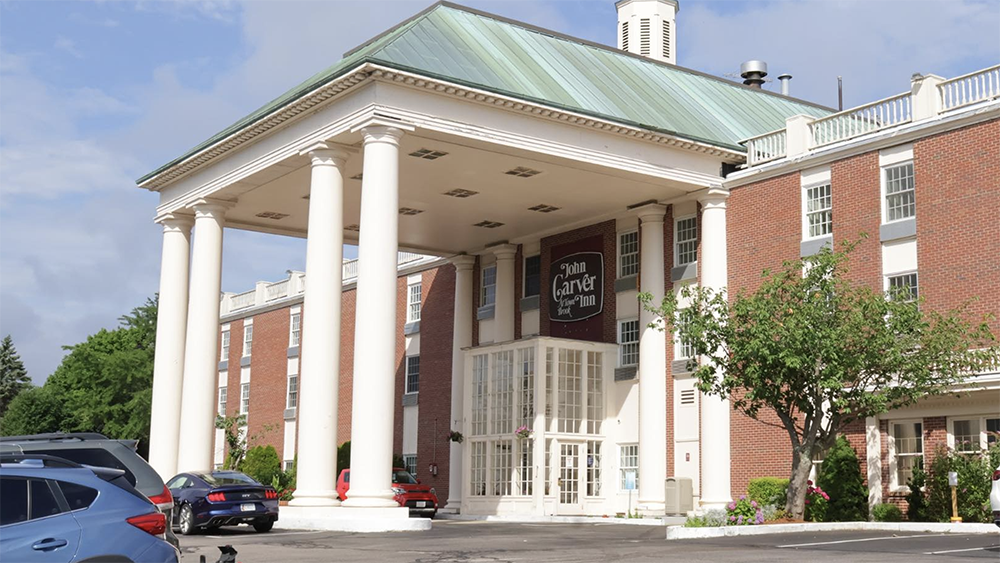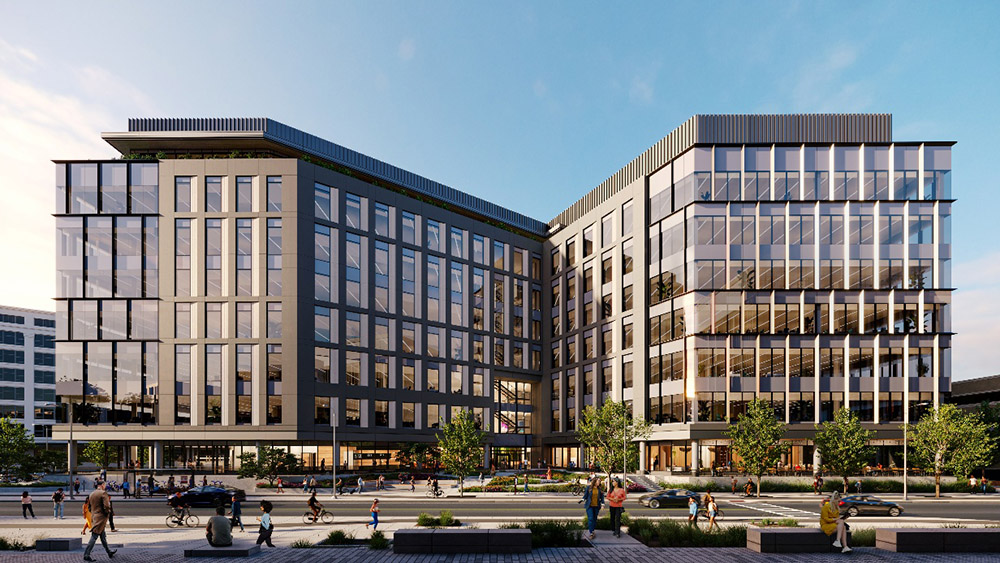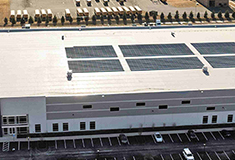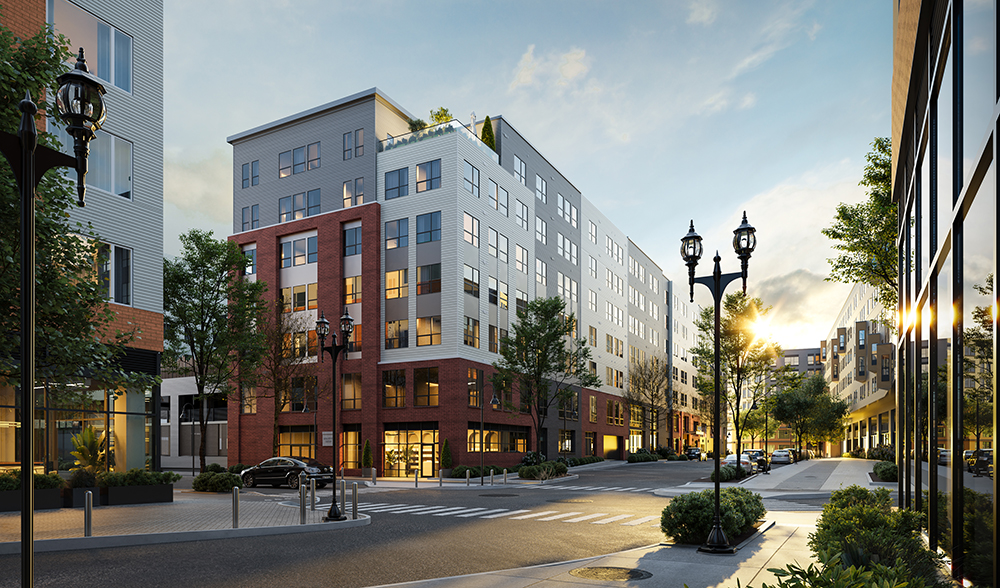News: Owners Developers & Managers
Posted: June 6, 2013
Site work underway for Portwalk's Final Phase - Constructed by Pro Con Inc
The site work is underway for the final phase of Portwalk, which will include a 120-key Hampton Inn and Suites hotel and The Residences at Portwalk, a 113 unit luxury apartment building, all above a one-story, below-grade parking garage. XSS LLC and Cathartes Private Investments are developing the hotel and Cathartes Private Investments is developing the apartment complex. Pro Con Inc is the architect of record and construction manager for the Portwalk project.
The Hampton Inn & Suites hotel will offer 96 guest rooms and 24 guest suites with living areas and kitchenettes. The 72,000 s/f hotel will feature a large common room, bar and lounge area, breakfast room, indoor pool & fitness room, meeting room, and business center. The building's first floor will house the hotel's lobby, common areas, and retail space for future tenant fit-up. Floors 2 - 5 will house the hotel's guest rooms. An enclosed surface deck parking area and below grade parking garage with an entrance off Portwalk Place will offer parking for 240 vehicles.
The exterior design of both the hotel and the apartment building will feature granite, pre-cast concrete, brick veneer, fiber cement panels and fiberglass cornice molding. The hotel entrance on Portwalk Place will feature a curved canopy with metal panels and double sliding glass doors.
The 152,000 s/f luxury residential apartment complex will consist of a 5-story mixed-use building. The building will offer a variety of residential floor plans including studio, one, two and three bedroom units with an assortment of design configurations. The 113 apartments, located on floors 2-5, will each offer a fully equipped kitchen with wood cabinetry and granite counters, Energy Star stainless steel appliances, laundry area, living/dining room or great room, and master bedroom suite with cultured marble vanity counter and shower surround, walk-in closet, and over-sized windows. Some floor plans include a raised ceiling and sliding terrace doors, offering scenic views of the city and the skyline. The ground floor of the building will offer future retail tenant space and a private entrance, club room, lobby and elevator for the residences. A fitness center will be located on the second floor.
Portwalk is a planned, mixed-use development in downtown. Cathartes is the developer of Portwalk, Elkus Manfredi Architects of Boston was the master planner, and DeStefano Architects of Portsmouth was the consulting architect. When fully built out, Portwalk will be comprised of four buildings located between Deer and Hanover Sts. and Maplewood Ave.in downtown, that include downtown residences, retail shops, restaurants, two hotels with a conference & event center.
The four buildings are connected by a two-lane, one-way, thoroughfare with on-street parking and wide sidewalks. The thoroughfare, called Portwalk Place, is aligned with the Vaughan Mall walkway, creates a large pedestrian loop that connects Congress St. with Deer St.
Cathartes, XSS, and Pro Con have designed the hotel and mixed-use apartment building to achieve LEED certification. PCI will use regional & recycled materials in construction and has incorporated environmentally friendly design elements such as a white roof, over-sized windows, low-flow plumbing fixtures and LED lighting throughout the common areas and parking garage.
Portwalk is a pedestrian friendly, integrated urban development featuring luxury residences, a Residence Inn by Marriott hotel and the Harbor Events and Conference Center, retail and restaurant space. When completed, the Portwalk will include four buildings located between Deer, Hanover and Maplewood Sts. in downtown. Phase I: the Residence Inn by Marriott and the Harbor Events and Conference Center were completed in June 2010. Phase II: The Residences at Portwalk were completed in the fall of 2011. Phase III; The Hampton Inn hotel is expected to be completed in April 2014 and the mixed use retail space and residential apartments are scheduled to be completed in August 2014.
MORE FROM Owners Developers & Managers
Mount Vernon Co. acquires John Carver Inn & Spa in Plymouth, MA
Plymouth, MA The Mount Vernon Company (MVC), a Boston-based real estate and hospitality investment firm, has completed the acquisition of the John Carver Inn & Spa, an 80-room property.
Columns and Thought Leadership

Selecting the right façade installation firm - by Steven Powell
As the owner of a major new property being developed, or an existing large building preparing for major renovation, you want your design and construction team to have the right experience, capabilities, and expertise to match the project demands. A critical member of this team will be the façade installation specialty firm, since the quality of this installation will impact

Recently passed legislation creates opportunities to meet CT’s changing energy needs - by Klein and Feinn
For decades, New England has had a summer-peaking power system, where the greatest energy use occurs on the hottest and most humid days, due to widespread use of air conditioning. But by the mid-2030s, electrification of the heating sector likely will result in a winter peak that’s higher than the summer peak.

IREM President’s Message: Fostering community connections during the holiday season
The holidays are again taking center stage, and with them comes an opportunity for multifamily communities to connect with the businesses and organizations in their cities and towns, fostering a sense of unity and generosity during this giving season

.png)





.png)

