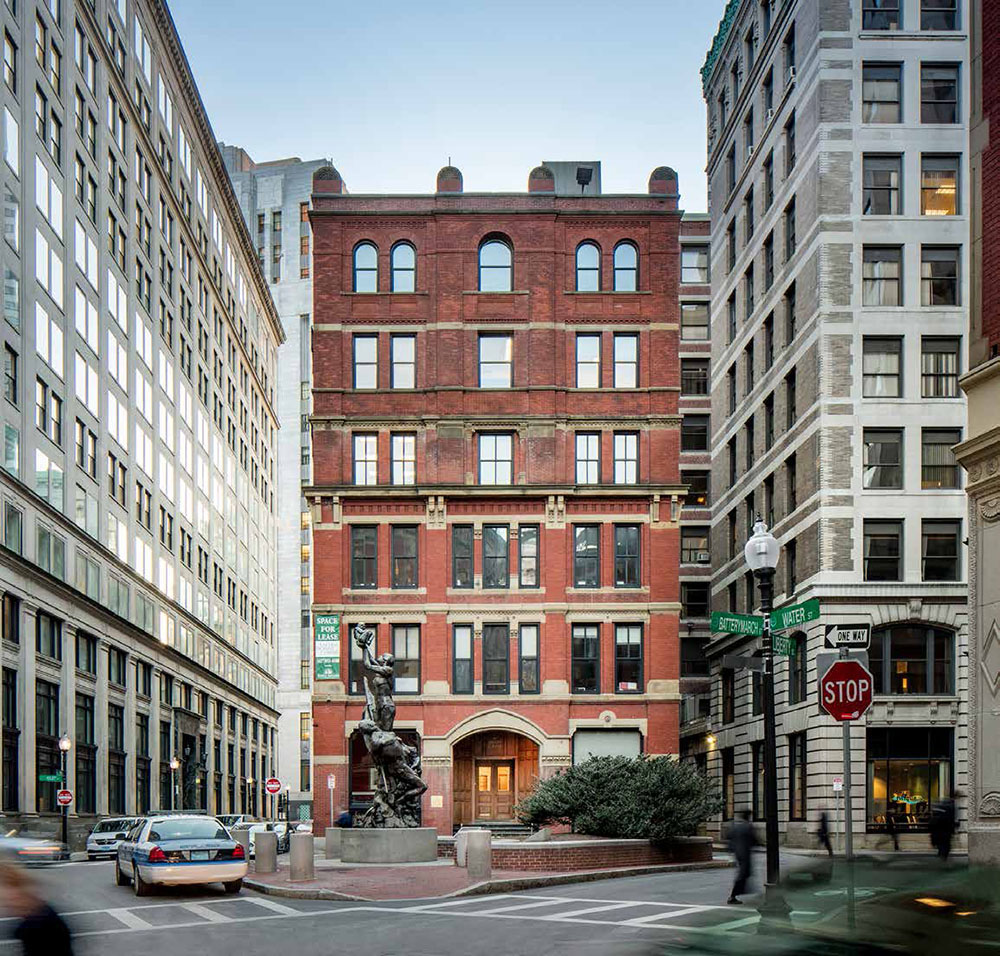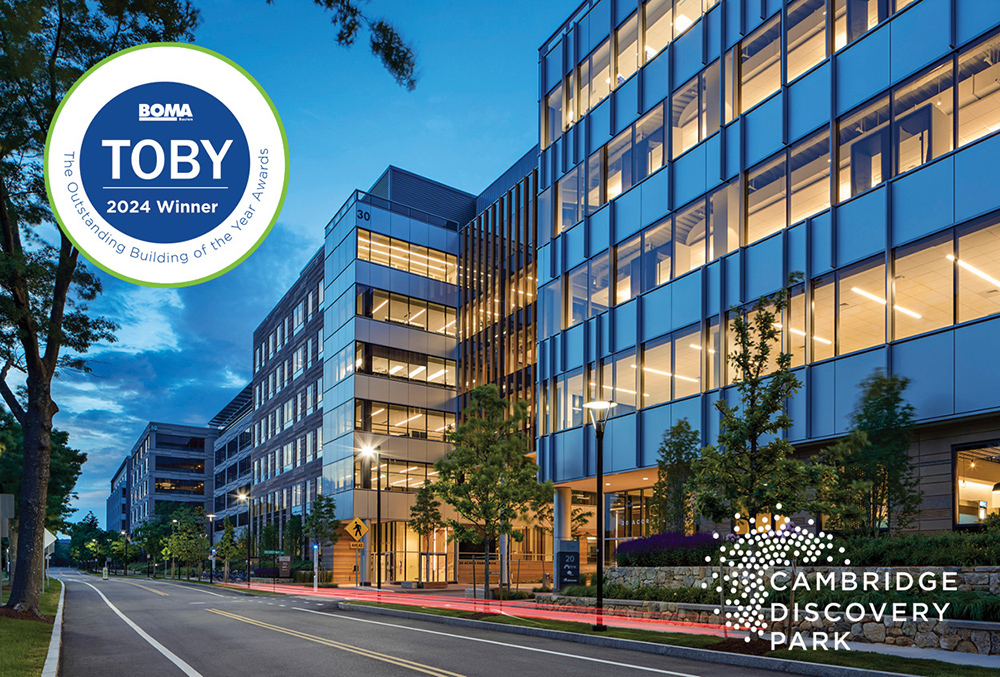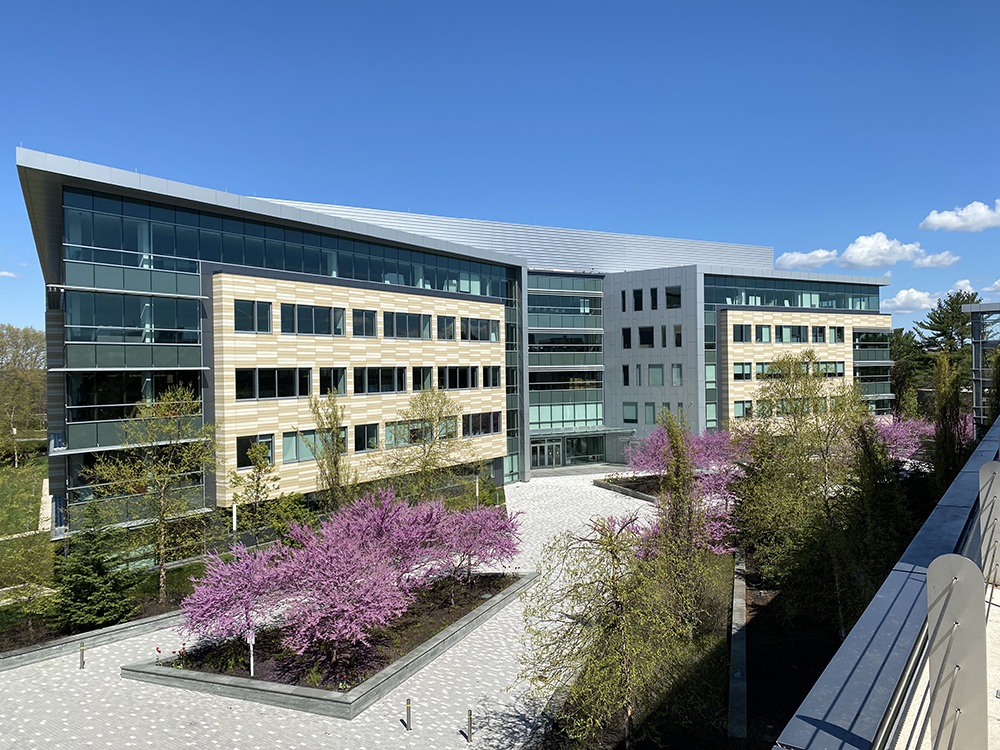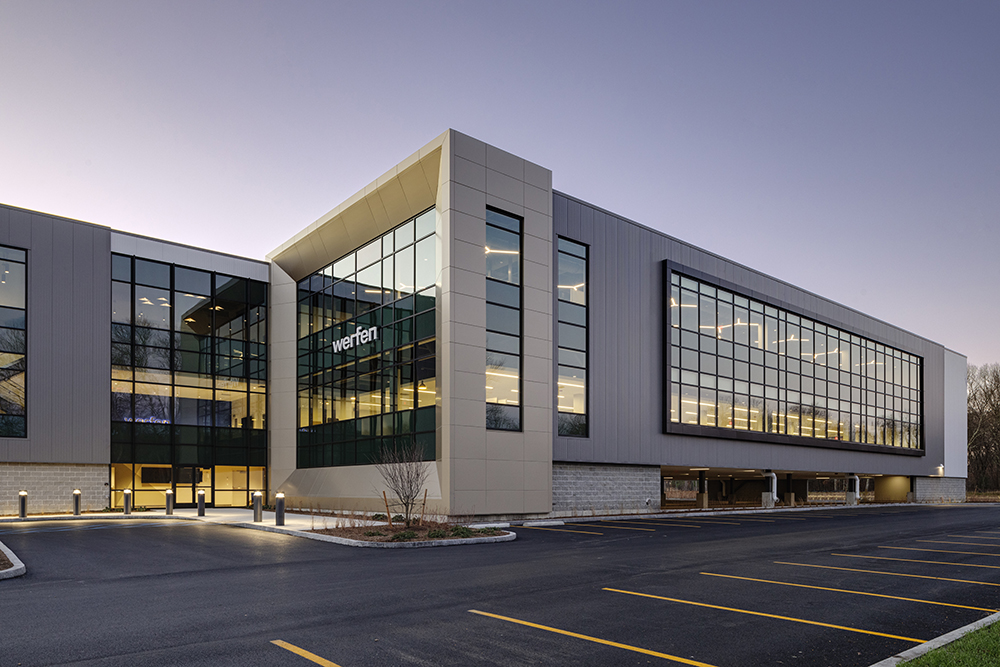News: Front Section
Posted: May 19, 2011
Project of the Month: Colantonio, Inc. honored for work on the D. Justin McCarthy College Center at Framingham State University
Colantonio, Inc. was recently honored for its construction management work on the D. Justin McCarthy College Center at Framingham State University. The Construction Management Association of America (CMAA) presented the firm - along with team members CBT Architects, C3 Consulting and the Massachusetts State College Building Authority - with their Renovation/Modernization Award of the Year at its 17th Annual Awards Luncheon on April 20th at the Radisson Hotel in Boston.
The D. Justin McCarthy College Center, built in 1976, is a six-story, 110,000 s/f multi-purpose facility. It was redesigned and expanded to accommodate the needs of a growing student and faculty population. Colantonio performed the work in seven phases to renovate the campus police station, auditorium, radio station, kitchen, dining hall, administration offices, conference rooms, classrooms, and bathrooms. The electrical and mechanical systems were upgraded and the building's entire brick façade was replaced.
The challenge of each phase was to keep the building operational and active while under construction. The work involving the police and radio station, classrooms, administrative offices, conference rooms and kitchen was completed during the winter, spring and summer breaks - at times working around the clock to meet the deadlines.
During phase I, the game room was transformed into a campus police station, and the existing police station was renovated into a meeting room and office space. The police station was kept fully functional during the entire process, and the team finished up two months before the deadline.
Phase II required the construction of an entirely new entrance to the building to be completed earlier than originally planned. Colantonio built a temporary, internal bridge and alternate entrance for use during the winter break to accommodate this change. Construction proceeded with no disruption to the center's activities. It was discovered during this phase that the sewer and drain lines under the proposed new kitchen had previously collapsed. Colantonio worked around the clock to remove the existing concrete, replace the piping, and connect the lines to the new kitchen plumbing systems. The work was completed within the original time frame.
Phase III called for the complete renovation of over 25,000 square feet of space on the fourth and fifth floors into additional classroom and administrative office space. Colantonio coordinated shutdowns of the electrical, HVAC, fire protection and plumbing systems at various times throughout the day and night to keep the other floors operational.
Phase IV revealed that the condition of the building's façade posed a serious threat to the stability of the façade and the safety of pedestrians. Emergency repairs had to be made during the school session. The team, which included CBT, MSCBA, Framingham State and building envelope expert Wessling Architects, developed what became a two-part solution. First, Heliflix anchors were installed to reattach fallen brick to the interior framing. At that point, it was discovered that the relieving angles to support the bricks had been installed incorrectly at every floor level. In addition, the weep holes which allow the building to drain were blocked by mortar, which prevented the exterior brick wall to work as originally designed. The solution was to remove the existing bricks at every floor level, repair the relieving angles, and install the correct weeps and new bricks. Colantonio did extensive research to find bricks to match to the original brick construction.
Phase V required the total renovation of all the existing bathrooms while school was in session. Each bank of bathrooms was taken offline, one at a time, and completely upgraded. As one set was completed, another set was started.
Phase VI involved major upgrades to the mechanical and electrical systems. The team's decision to replace the inefficient, obsolete chiller with a multi-stack system saved time and money. Since the stacked system could be installed through existing door openings, no walls had to be removed and rebuilt.
The kitchen and dining renovation capped off the project in its final phase. It included a new Grab n Go area, a made to order sandwich grill and a pizzeria. It also included the construction of The Fire Pit, an exhibition cooking station featuring a Mongolian grill, designed in the shape of a ship. Given its unique shape and structure, careful planning among all subs and laborers, along with plenty of time, was required to install it successfully.
Tags:
Front Section
MORE FROM Front Section
Newmark negotiates sale of 10 Liberty Sq. and 12 Post Office Sq.
Boston, MA Newmark has completed the sale of 10 Liberty Sq. and 12 Post Office Sq. Newmark co-head of U.S. Capital Markets Robert Griffin and Boston Capital Markets executive vice chairman Edward Maher, vice chairman Matthew Pullen, executive managing director James Tribble,

Quick Hits
Columns and Thought Leadership

How COVID-19 has impacted office leasing - by Noble Allen and John Sokul
To say that the effects of COVID-19 has transformed office leasing is an understatement. When COVID-19 was at its peak, office spaces were practically abandoned either through governmental mandates or through actions taken by businesses themselves.

Make PR pop by highlighting unique angles - by Stanley Hurwitz
Coming out of the pandemic, a client with three hotels in Provincetown, Mass., needed ways to let the world know his properties were open for business for the 2021 tourist season.

Four tips for a smooth 1031 Exchange - by Bill Lopriore
Many real estate investors do not understand the specific requirements that must be met to secure the benefits of a tax-deferred 1031 exchange. For example, the replacement property must be identified within 45 days of the closing date of the relinquished property.

Five ways to ruin a Section 1031 Like-Kind Exchange - by Bill Lopriore
While there is some flexibility when structuring a like-kind exchange, some important requirements must be met. A mistake can ruin your exchange. Here are five mistakes to avoid:







