Project of the Month: Cabot, Cabot & Forbes completes 180-unit DECO at 625 Thomas Burgin Parkway, Quincy
Quincy, MA DECO at 625 Thomas Burgin Parkway is located across the street from the Quincy Adams MBTA Red Line Station and near I-93 and Rte. 3. The developer was Cabot Cabot & Forbes and the manager/marketer is Bozzuto.
“We are excited to have opened Quincy’s newest apartment community. The site was especially compelling because of its transit access – it uniquely benefits from direct access to both the Red Line and I-93. Deco offers a convenient location for residents to experience a full-service building in one of the regions fastest growing cities, all at a fraction of the cost of living downtown. From the start, we have enjoyed a strong partnership and collaboration with Quincy, in particular councilor Brian Palmucci, mayor Koch and the city staff,” said Jacob Vance, project manager at Cabot, Cabot & Forbes.
Deco is a 6-story 180-unit, market rate multifamily housing development designed to USGBC’s LEED Silver standards.
Deco’s units include:
• Open concept living;
• Nine-foot ceilings;
• Six-foot windows;
• Walk-in closets;
• Washer/dryer in every unit;
• European-style kitchen cabinets;
• Quartz countertops; • Stainless appliances (including dishwasher);
• EnergyStar appliances;
• Tankless, high-efficiency hot water heaters; and
• Central A/C and heating.
• Stainless appliances (including dishwasher);
• EnergyStar appliances;
• Tankless, high-efficiency hot water heaters; and
• Central A/C and heating.
The project includes 10,000 s/f of amenity space that is comprised of:
• Glass-walled clubroom with pool table and fireplace;
• Heated outdoor pool;
• Parking for every unit;
• Daytime concierge;
• Fitness center and yoga studio;
• Outdoor mini-putting green; • Landscaped courtyard and patio;
• Grill area and fire pit;
• Tasting room;
• Business center;
• Dog-washing station; and
• Guest suite.
• Landscaped courtyard and patio;
• Grill area and fire pit;
• Tasting room;
• Business center;
• Dog-washing station; and
• Guest suite.
Soil conditions at the project site consisted of unsuitable urban fill, over a compressible organic layer, overlying dense natural granular soils. The urban fill was a mix of soil, cinders, ash, glass, and wood. Column footing loads exceeded 800 kips and wall footing loads were as high as 25 kips per linear foot. Traditional foundation support methods such as over-excavate/replace and deep pile foundations were deemed uneconomical to address the existing unsuitable soil conditions. Helical Drilling provided a design/build solution and installed more than 600 grouted Geopier Impact Rammed Aggregate Pier (GAP) elements to depths of 9 to 16 feet below grade to support the new structure. The GAPs were designed to support traditional shallow footings and limit total and differential settlement to less than 1 inch and ½ inch respectively.
“Deco exhibits the class and beauty that it’s name insinuates. From the building massing to the smallest details in the interior design, Deco’s New York style Art Deco themes have been the priority in its execution from Day 1. The complexity of its Type IIIA construction made the stepped exterior design more challenging, but through detailed discussions between the design and construction teams, the entire team is very happy with the final product, inside and out,” said John Harding, AIA, associate principal at CUBE 3.
“Overcoming the winter of 2014/2015 certainly presented the team with challenges that at times seemed insurmountable however the hard work of the entire project team has made Deco a complete success. The project’s first phase is completed and leasing is well underway with first resident occupancy scheduled for early April. Deco, with it’s three elevated exterior courtyards, a great addition to Cabot, Cabot & Forbes portfolio, is under budget and will be LEED certified with completion scheduled for early this summer,” said David Boucher, project executive at Callahan Construction.
Mount Vernon Co. acquires John Carver Inn & Spa in Plymouth, MA

Selecting the right façade installation firm - by Steven Powell

Recently passed legislation creates opportunities to meet CT’s changing energy needs - by Klein and Feinn


.png)

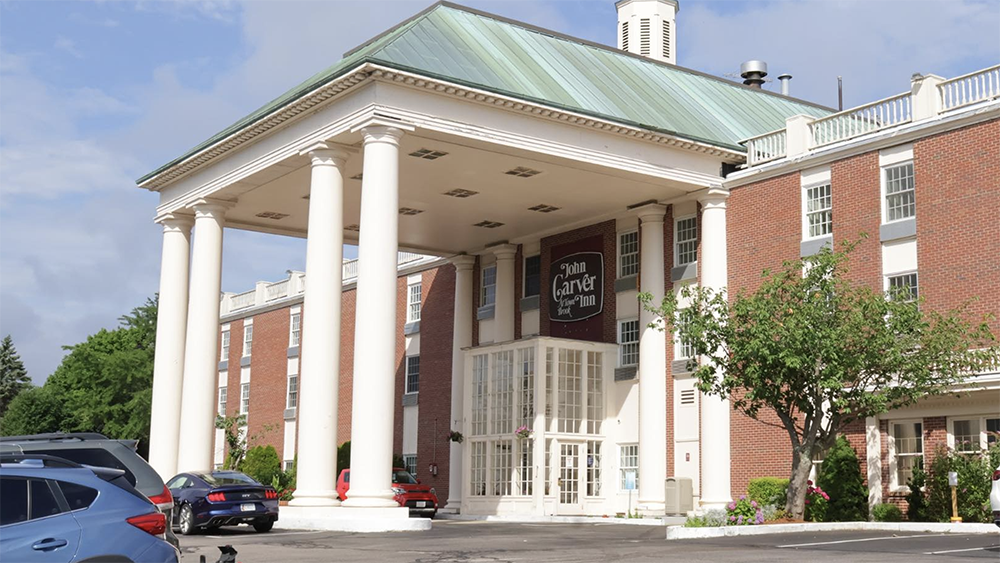
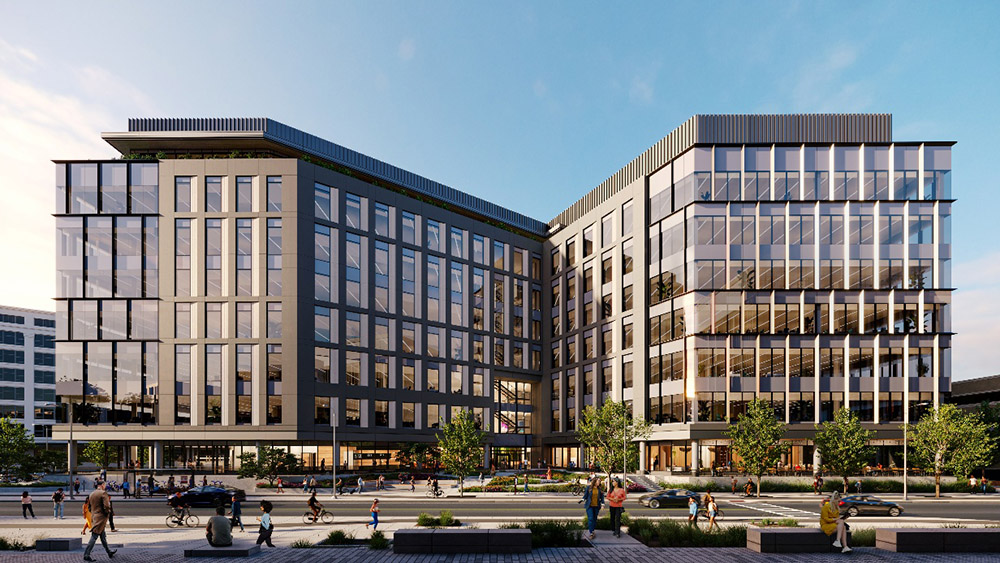
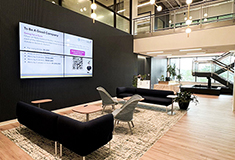
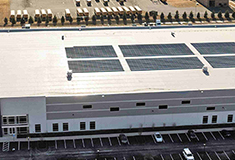
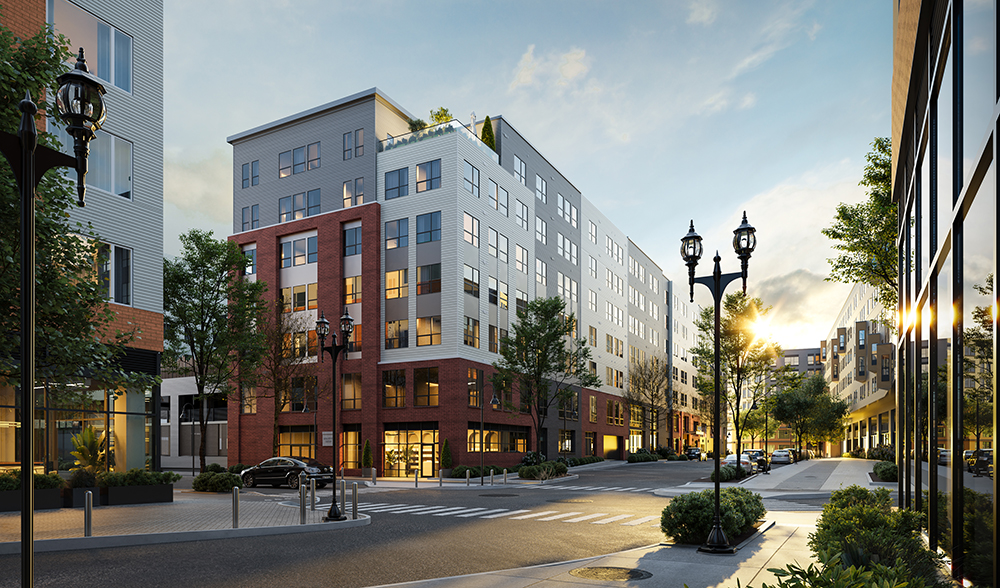
.png)

