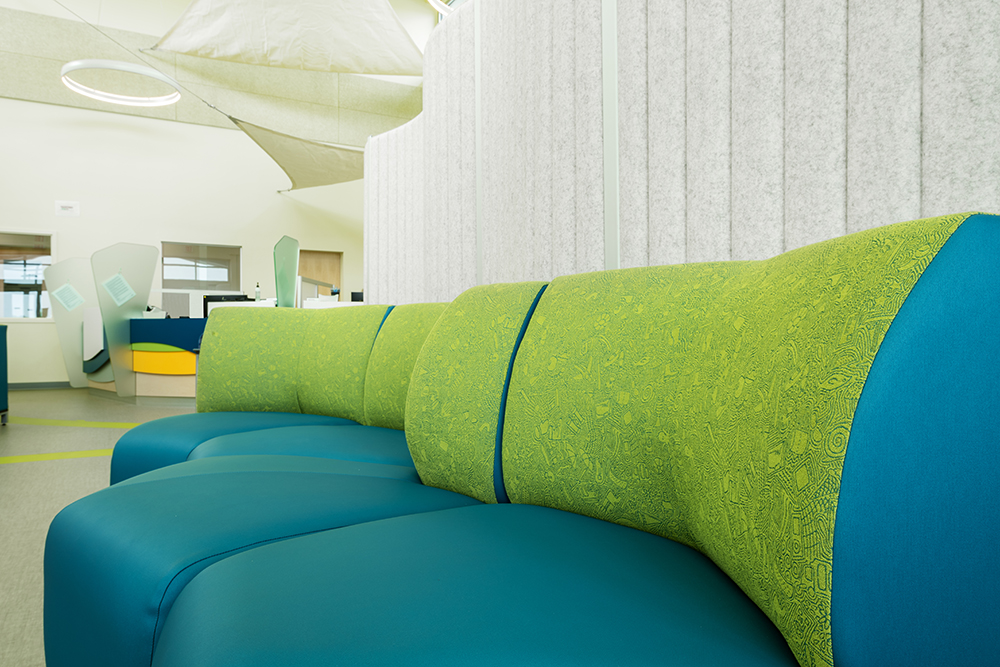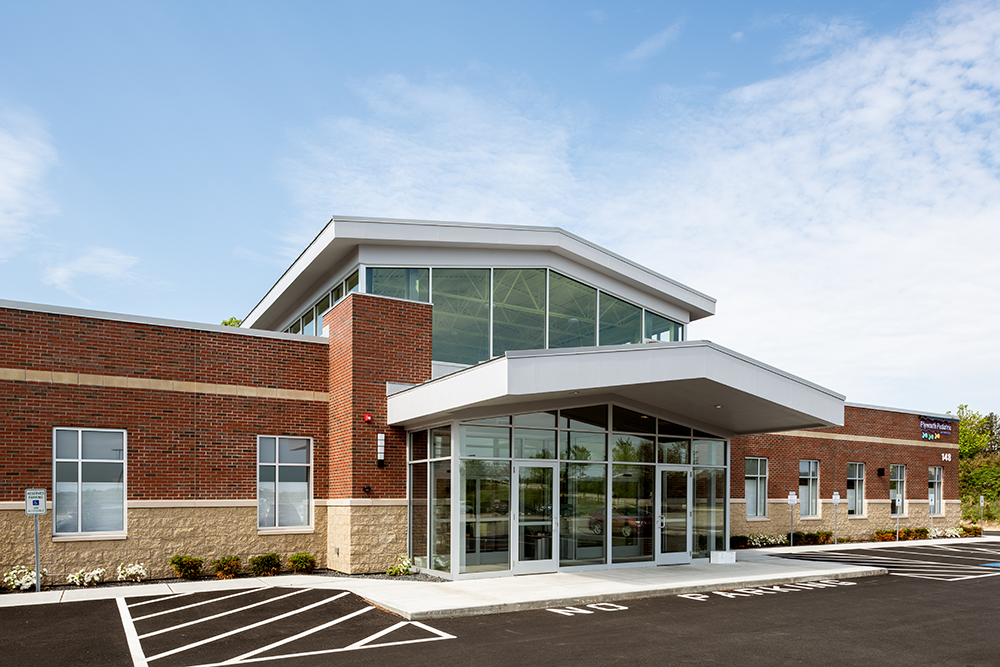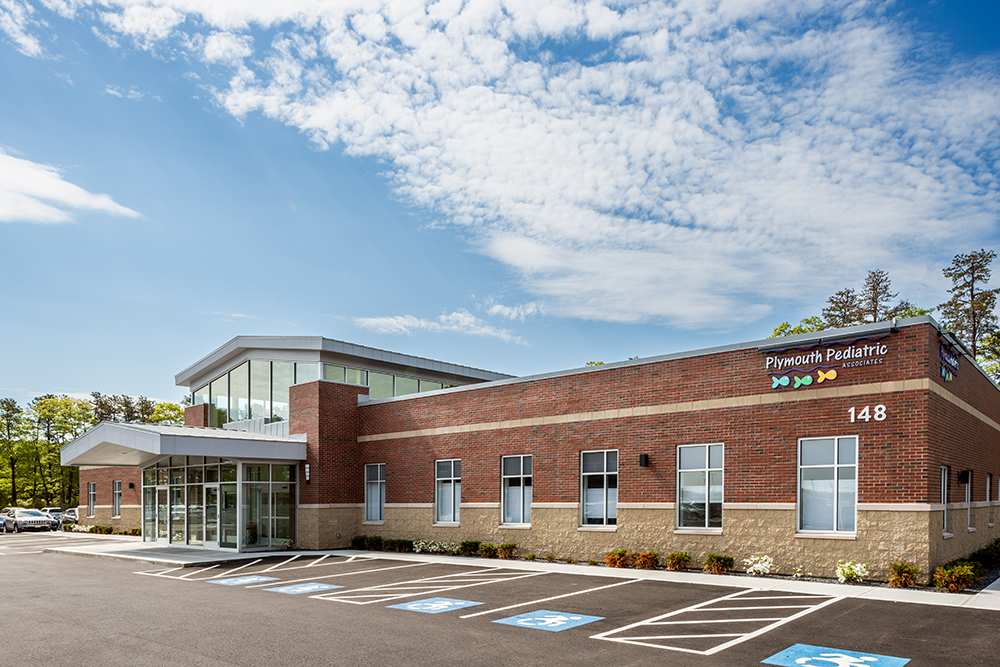

Plymouth, MA Trapani Architects has designed a new building for Plymouth Pediatric Associates. This new building for Plymouth Pediatric Associates (PPA), is a 12,000 s/f single story medical office building, designed and constructed for a group of independent pediatric physicians. Trapani Architects assisted PPA with site selection, programming, design, and construction administration, as well as furniture selection and interior design.
The program includes both clinical and urgent care facilities, exam rooms, a lab, behavioral health treatment areas, shared physicians’ offices, and two clinical workstations. The administrative spaces are separated from the clinic side of the building by a two-story atrium with a large reception area that can separate registration activities for well and sick patients. Administrative facilities also include a staff break room and training/conference room. The project team included A.P. Whitaker & Sons, Inc., construction manager.


“This project utilized Trapani’s design skills to deliver a new building with an exciting interior design,” said Eddie Marcey, AIA, managing principal, Trapani Architects, “additionally, our project team’s extensive experience in pediatric facilities design helped to meet PPA’s goals for their new facility including adjustments to address changes to the design brought on by COVID-19.”
PPA envisioned a calming “ocean themed” space with fun colors for all ages – a modern building interior. The Trapani design team used patterns resembling sand dunes and waves, and cloth canvas sails flying high above the sun-filled main reception/waiting area to evoke this concept. During construction, the team modified the plan in reaction to the effects of COVID-19 on a clinical setting, providing a solution that allowed the staff to section off areas of the clinic to create semi-isolated spaces, as needed.

“In our old space, we were separated into four practice locations in one building. Coming together in a new building not only created beautiful new practice space but also provided clinical and administrative and operational efficiencies,” said Larry Goetschius, executive director, Plymouth Pediatric Associates, “the Trapani team was key to helping us develop a vision and design that laid the foundation to construct a facility that works well for patients, families and our staff.”
Trapani Architects is a full-service architecture and interior architecture design firm headquartered in Burlington, Mass. Trapani serves the needs of the New England healthcare community by understanding the demands of their physical space and respecting the humanity of everyone who walks through their doors. Trapani’s affiliation with NELCO Worldwide, the global leader in radiation shielding, enables the design team to create safe, efficient and comforting environments that are so crucial to the delivery of cancer care across the world.
The project team included:



