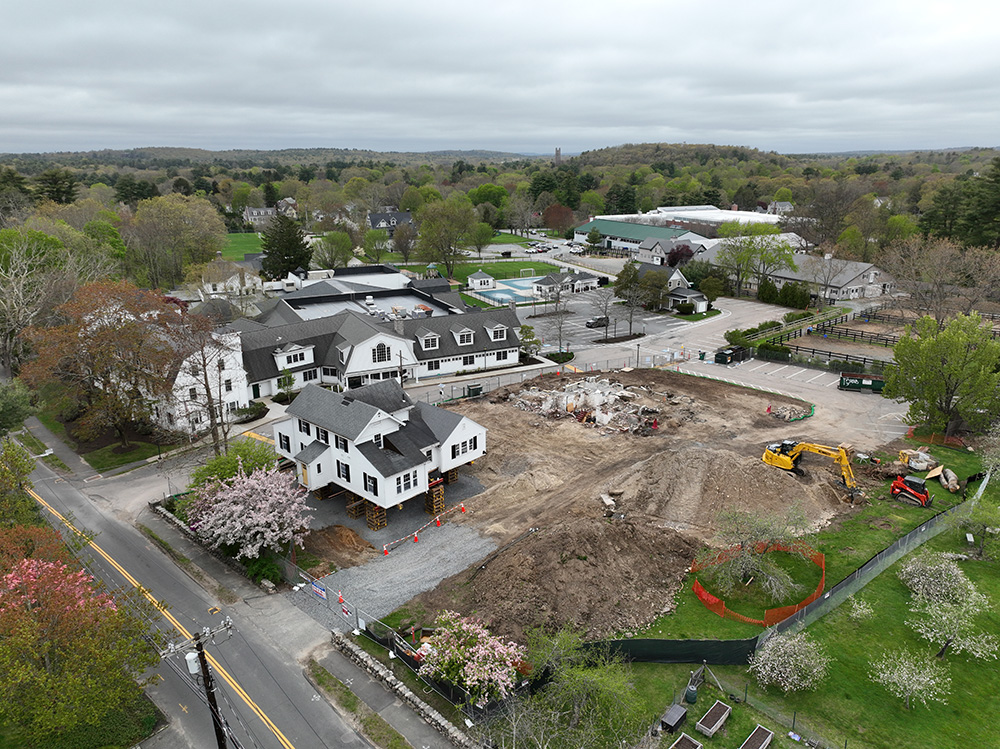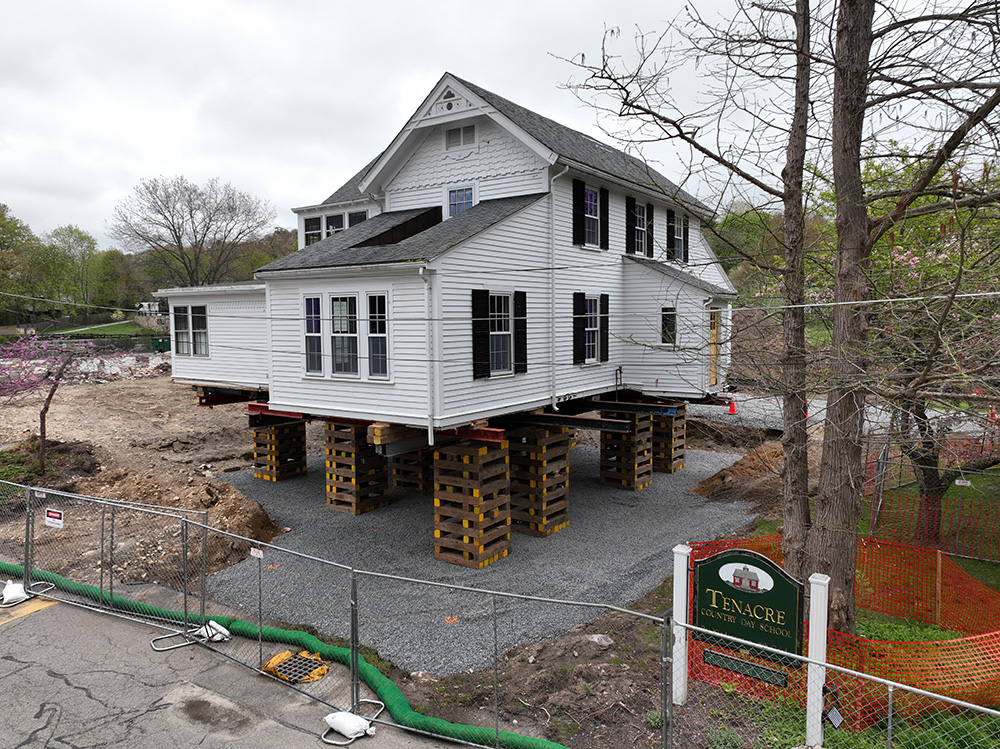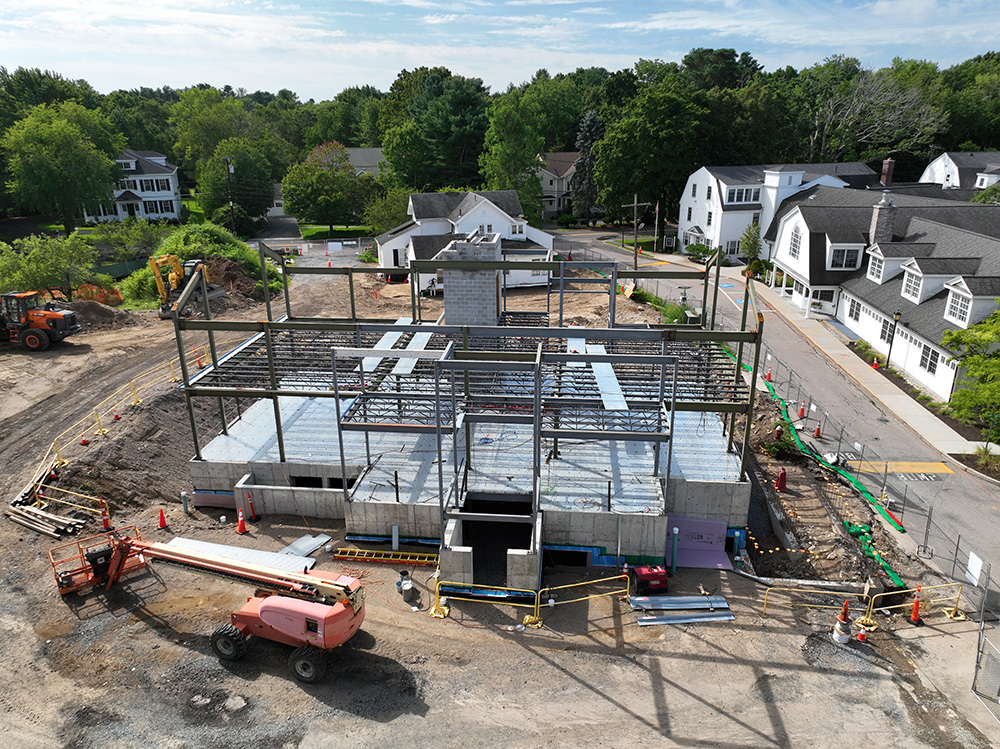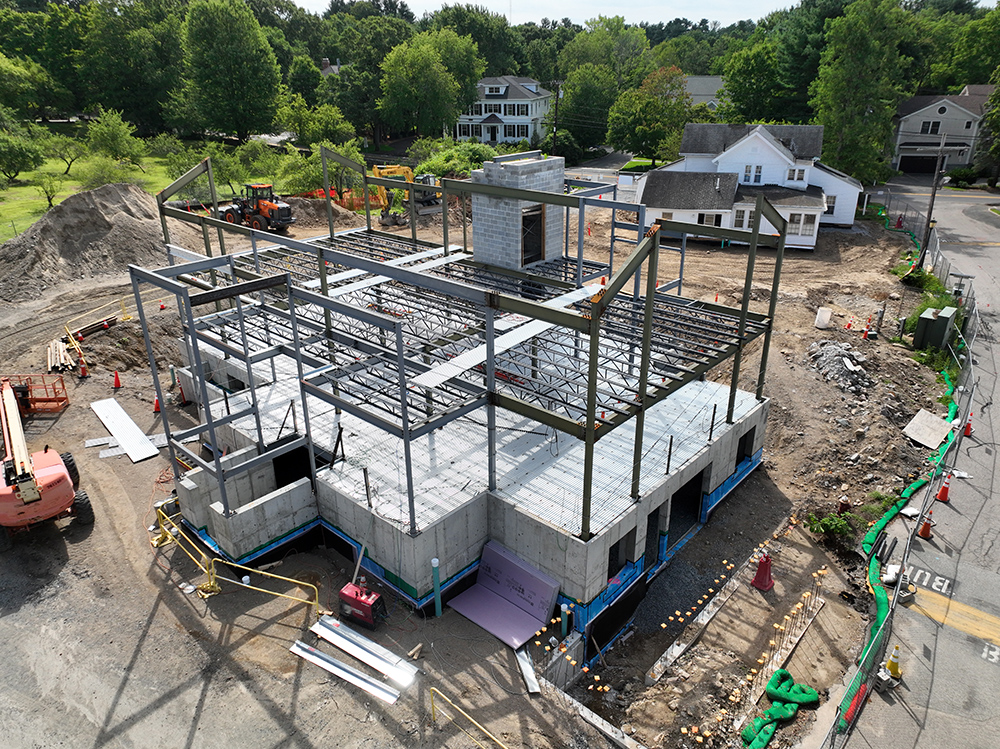Project of the Month: Erland Const., Olson Lewis + Architects and Scalora Consulting top-off Tenacre Country Day School project
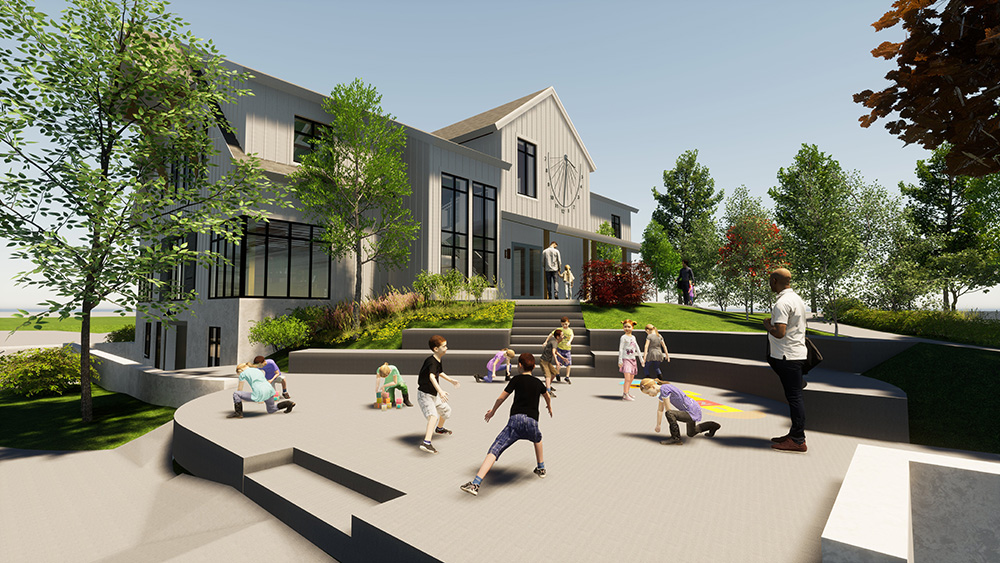
Wellesley, MA Erland Construction is collaborating with Tenacre Country Day School, Olson Lewis + Architects, and Scalora Consulting Group on the New Design Center project, a venture that combines historic preservation with innovation. The project presented a unique challenge: Relocating the school’s cherished Appledore House, a two-story, 4,120 s/f structure built in 1880. This historic home, which has been a part of the campus for over a century, needed to be moved to make way for the New Design Center.
The meticulous process of relocating Appledore began with a carefully devised sequence of steps. Partnering with Payne Construction Services, they embarked on an extensive planning phase to ensure the safety and integrity of both the structure and the surrounding site. The first step involved digging a new footprint at the designated relocation site. Once this was ready, Payne’s team lifted the house from its original foundation using a network of hydraulic jacks. Then, they placed a series of heavy-duty wood beams and rollers beneath the structure to support the move.
After being raised and secured, Appledore remained suspended for two days, allowing it to settle and ensuring its stability. The relocation itself took place in early April and required careful precision: a chain system, pulled by a bobcat, gradually moved the house along the rollers in a slow, deliberate process. The teams had to frequently dismantle the rollers from behind the house and reposition them in front, repeating this leapfrog maneuver until Appledore reached its new location. This intricate operation demonstrated not only the skill and expertise of the construction teams but also their dedication to preserving the historical integrity of the building.
With Appledore safely relocated, they proceeded with the construction of the New Design Center. By the end of July, sitework, utilities, and foundations were completed. Within a week, the steel framework for the new facility was erected. Erland joined Tenacre faculty and staff, along with Olson Lewis + Architects and Scalora Consulting Group, for a topping-off ceremony to commemorate this important milestone. The final piece of steel was lifted into place, marking a significant step forward in the project’s development.
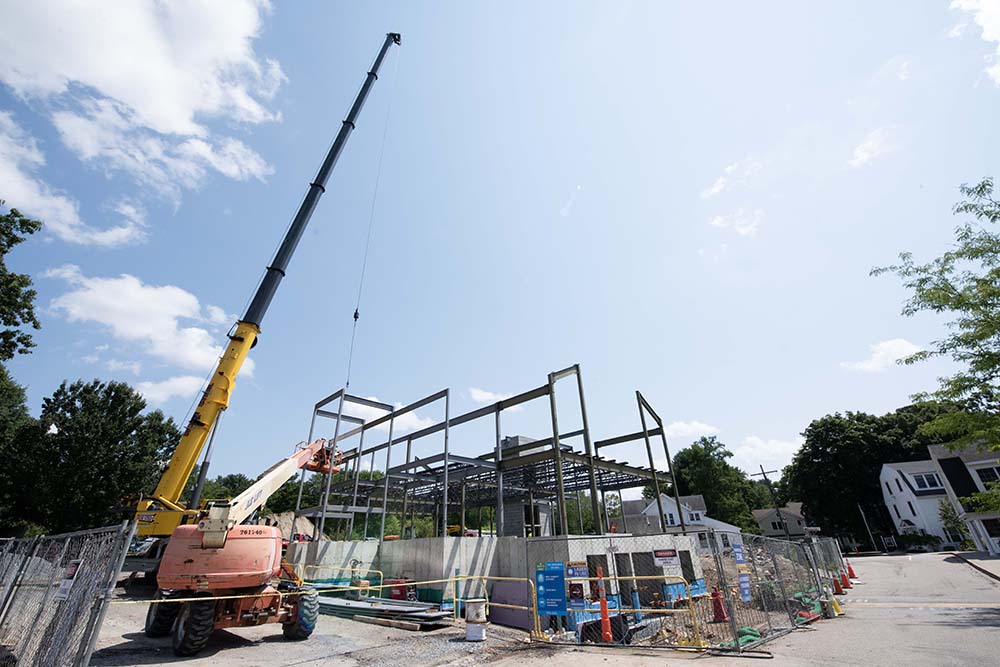
The New Design Center, a 9,480 s/f, classroom building, is now starting to take shape on the site where Appledore once stood. This new facility will soon become a hub of creativity and innovation for Tenacre students, offering modern spaces designed to inspire learning and collaboration. The excitement among the attendees at the topping-off ceremony reflected the collective enthusiasm for this transformative addition to the Tenacre campus. Erland is proud to contribute to creating an inspiring educational environment that reflects Tenacre’s forward-thinking vision.
The project team included:
- Erland Construction - Construction Manager
- Olson Lewis + Architects - Architect
- Imperial Construction - Demolition
- Shawnlee Construction, LLC - Framing
- BLM&C Electrical Corp. - Electrical
- AccuTemp Engineering - HVAC
- Nova Caulking, Inc. - Caulking
Nobis Group awards Robinson and Moreira STEM scholarships

Careers in Construction Month focus on training and safety - by Joe Camilo

The rise of incubators and co-working spaces: The latest in life sciences - by Matt Combs

The design-build advantage: Integrated interior design solutions - by Parker Snyder



