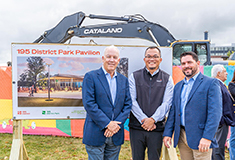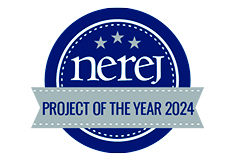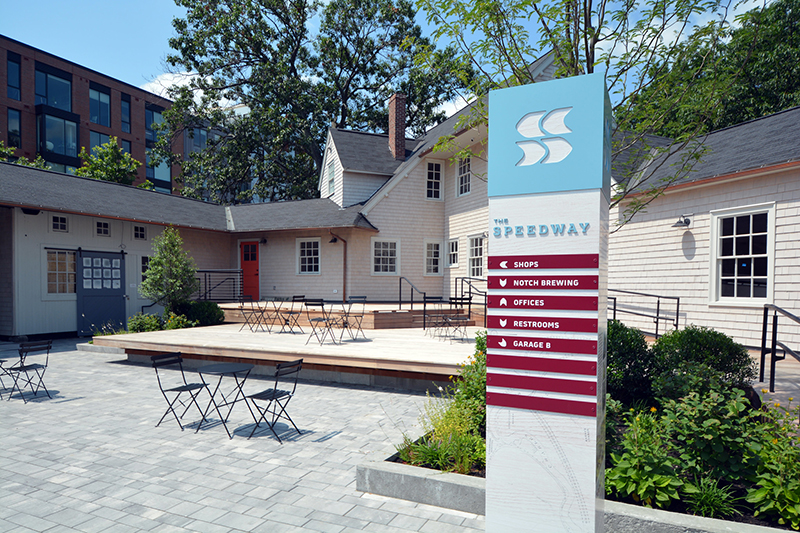
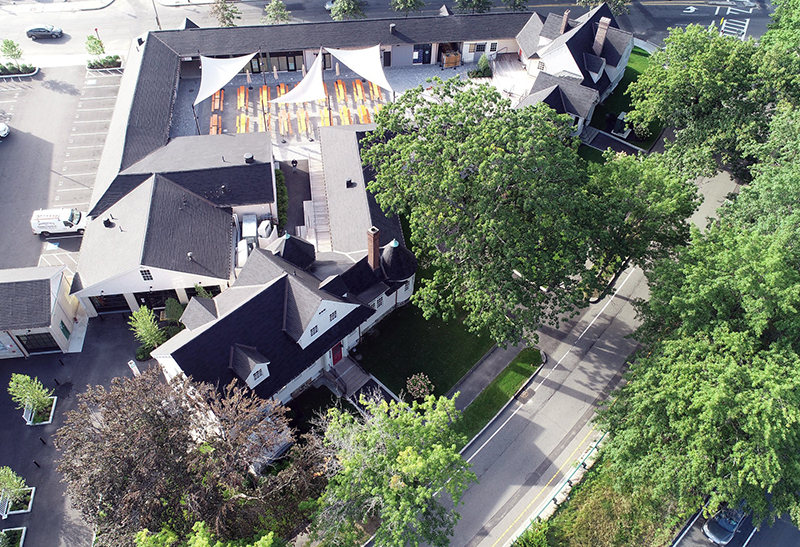
Brighton, MA D.F. Pray joined partners from The Speedway, the Architectural Heritage Foundation (AHF) Boston, Bruner/Cott Architects, and the local community to celebrate the official opening of the new dynamic destination “The Speedway.”
Originally constructed between 1899 and 1940 as a recreational racetrack (The Charles River Speedway) the site had been abandoned. In 2010, it was added to the National Register of Historic Places, and Preservation Massachusetts included the site on their list of most endangered historic places. In 2013, the complex was designated a Landmark by the city of Boston, protecting the buildings from demolition, and encouraging their preservation and reuse. AHF applied to revitalize it through the Department of Conservation and Recreation’s Historic Curatorship Program and was awarded a long-term lease to redevelop the site.

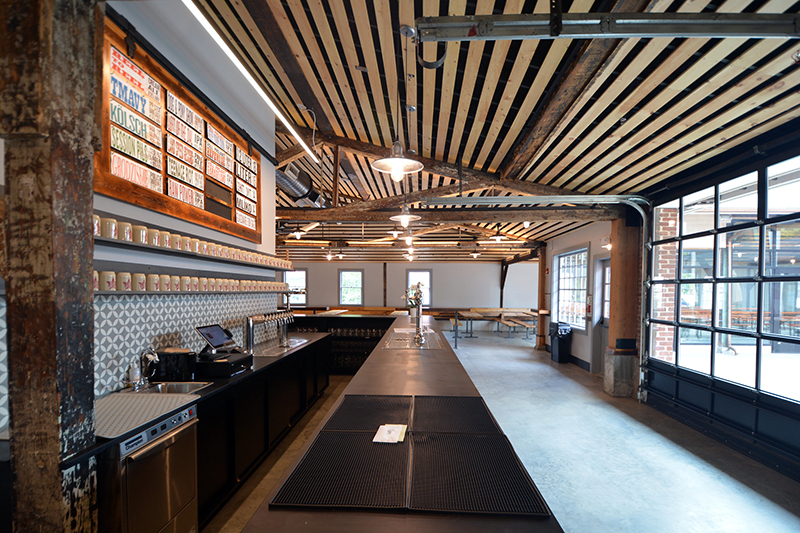
The historic buildings and their central courtyard have been transformed into The Speedway, a space for community attracting a new generation of Bostonians. The complex is comprised of single-story, timber-framed structures connected by an irregular roofline to form an interior courtyard. The new space is now home to a mix of independent businesses and nonprofits, while creating jobs, encouraging entrepreneurship, and highlighting the neighborhood’s vibrant and creative community. Tenants include Notch Brewing Company, creative office users, small-format shops featuring food purveyors, local makers and artisans, and a publicly accessible courtyard to host creative programs and events.
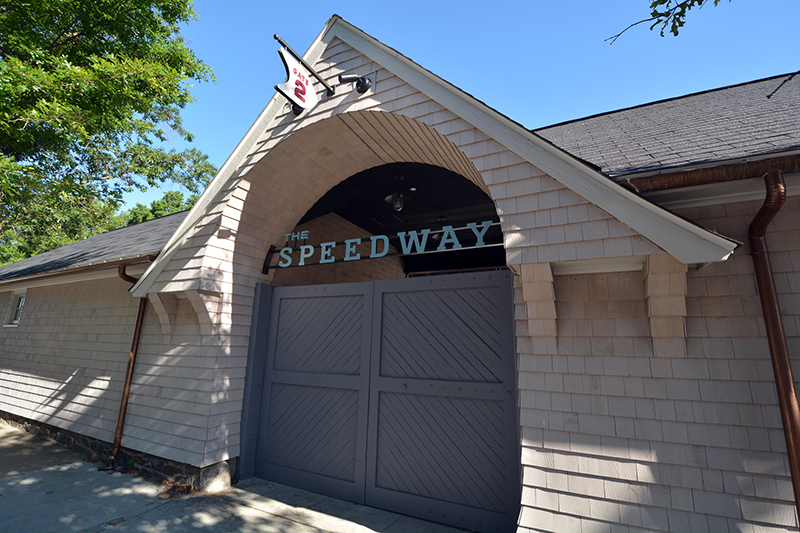
“AHF Boston, D.F. Pray, and Bruner/Cott Architects worked together incredibly well in the face of many challenges. From the intricacies of a complex historic renovation to the challenge of building through the pandemic, the team was able to re-purpose a complex of historic and cherished buildings into a safe and attractive resource for community gatherings of all kinds,” said Kara Anderson, AHF Boston, senior project manager & director of preservation. “The exceptional quality and craftsmanship of D.F. Pray’s work and the vision and thoroughness of Bruner/Cott have resulted in a beautifully renewed Speedway where people can gather, shop, eat and drink for many years to come.”
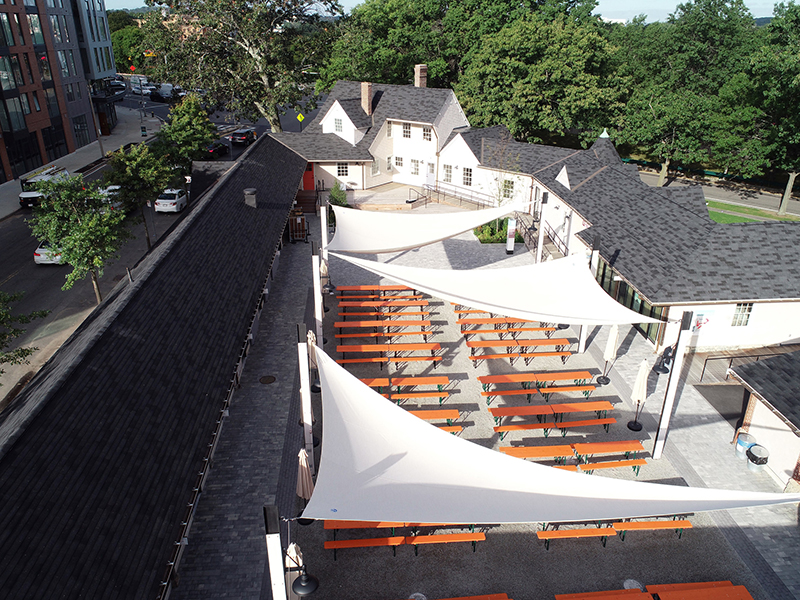
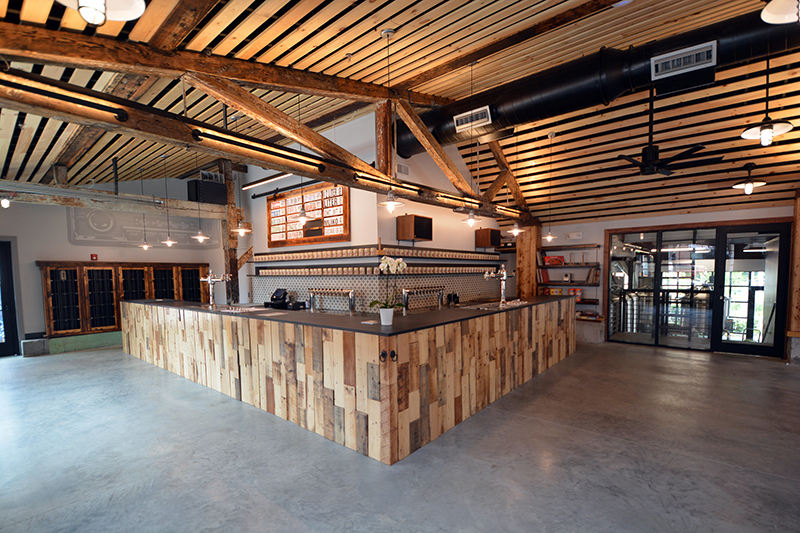
The Speedway is innovative in its approach to sustainable, transformative re-use with Bruner/Cott’s design creating new uses for the site’s historic structures. A maintenance garage was transformed into event space, a former police headquarters and garage are now a restaurant and brewery, and open-air horse stalls were transformed into small, enclosed retail spaces. Artifacts from the complex’s storied past have been preserved and incorporated into structures and finishes throughout. Historic wood windows, doors, and interior millwork were either repaired or reconstructed to match the original aesthetic. Its most characteristic feature is its rough wood shingle siding, a hallmark of the picturesque Arts & Crafts style. The interior courtyard has been reinvented as a publicly accessible gathering space. A new ramp to Building H nods to the site’s racing history, resembling the earthen ramps that once led horses from the upper courtyard into the horse- barn.
“This team was challenged to breathe new life into a decaying, uninsulated, wood-framed, historic structure,” said Michael Burke, executive vice president, D.F. Pray. The existing conditions of the site presented significant challenges and transparent communication was vital to resolving potential issues early during demolition to ensure we did not have to sacrifice design, aesthetics, historic character or sustainable re-use.”
The project team includes:




