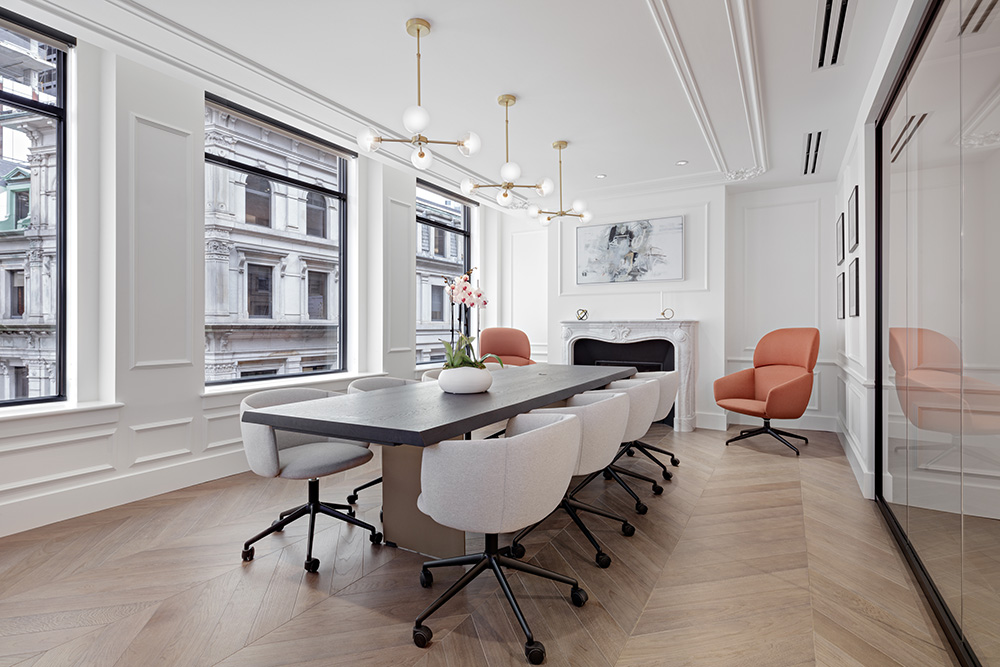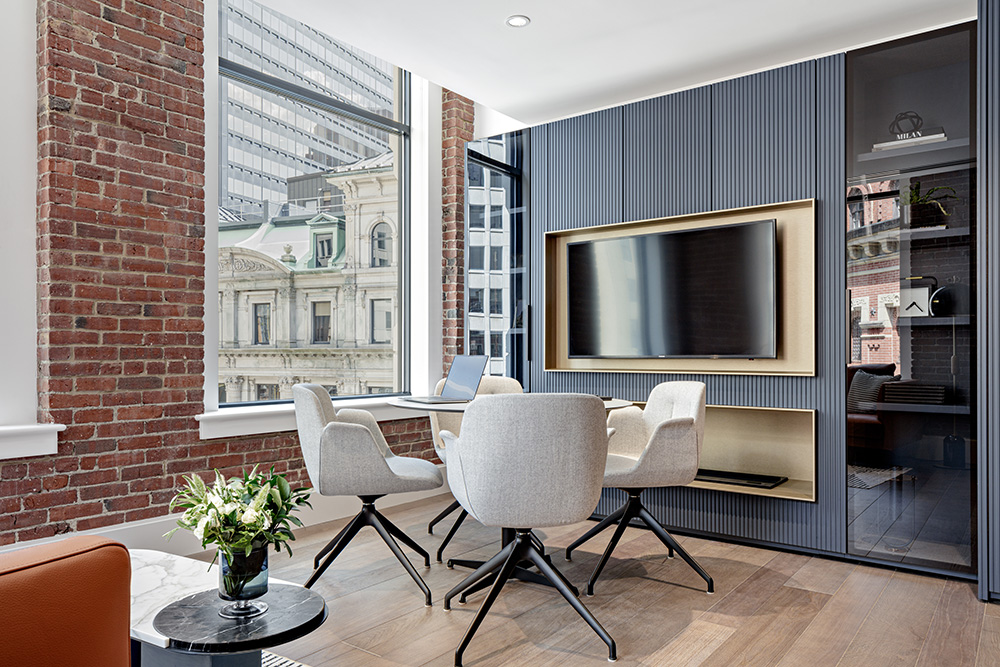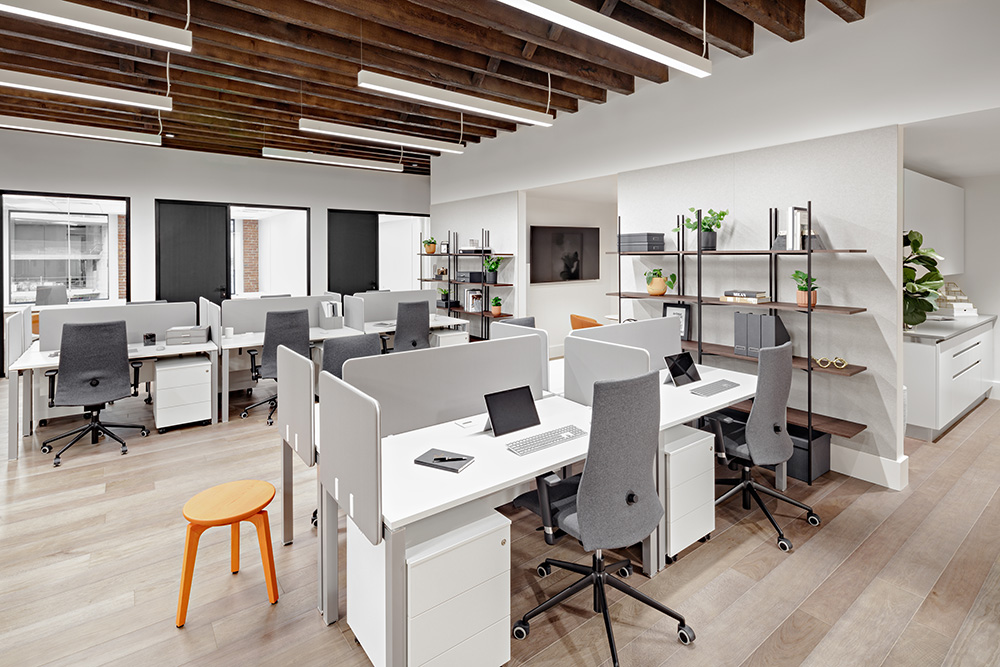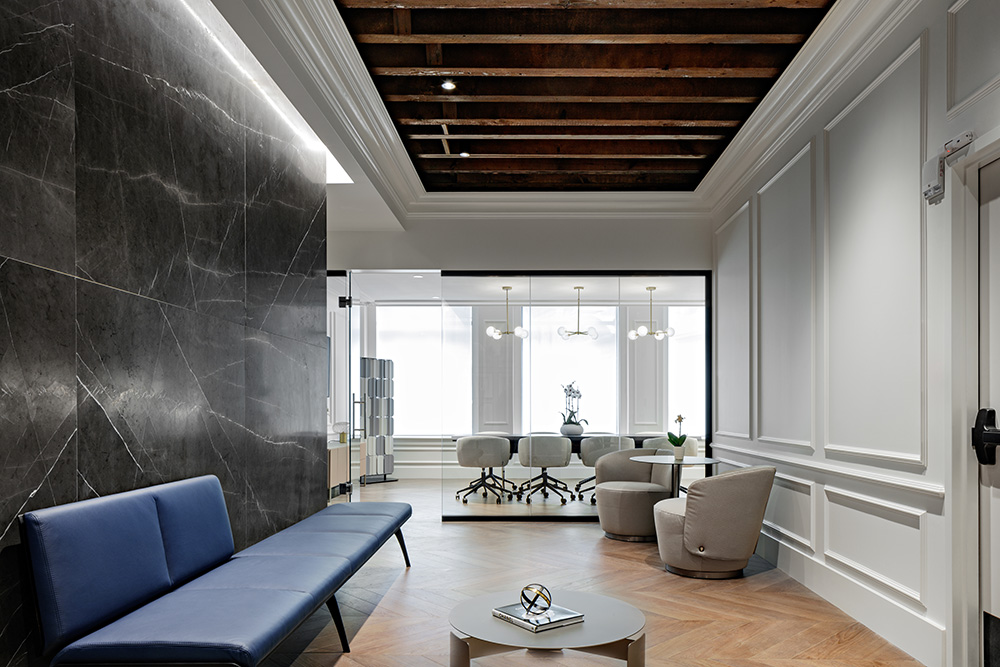Project of the Month: Chevron Partners and DJSA
Architecture complete unique building upgrades to 10 Winthrop Sq.

Boston, MA The rental and retail markets have changed considerably because of COVID. That reality is not lost on Chevron Partners, a privately-held boutique real estate development, investment, asset and property management firm – nor their architectural firm, DJSA Architecture of Raynham, who teamed up with Chevron Partners on a unique building upgrade in the city’s historic Winthrop Sq..jpg)
This beautiful, elegant six-story building dating back to the early 1900s is being rehabilitated to take its place as a premier office boutique and retail building in downtown. Known as 10 Winthrop Sq., the building blends the characteristics of the “old” with the “new” – the modern building systems and conveniences that will make it especially appealing to tenants.
Envision a building with beautiful brick and beams, cast iron columns, and ceiling heights ranging anywhere from 11 to 15 feet, and you get a sense of what 10 Winthrop looks and feels like. Marcel Safar, Esq., founding principal of Chevron Partners said, “Dennis (DJSA) worked with us to provide a crisp, clean, refined look to this brick and beam building. You will not see duct work or conduit anywhere; the design beautifully blends the old and the new.”
10 Winthrop Sq. is ideally positioned to attract the right blend of office and retail clients. And they will have plenty of eyes looking in their direction! The property sits directly across from the new 1.8 million s/f Winthrop Center, with 812,000 s/f of office space, 321 luxury rental apartments and a public space called The Connector. The area has a daily foot traffic count of nearly 250,000.
DJSA oversaw the base building design and worked with Boston-based material sourcing and interior design firm Adige Design throughout the process. The DJSA team was led by Dennis Swart and Zachary Silvia.
Safar said, “Our property is intended to provide beautiful working environments for professionals who value their business workplaces and want to provide a beautiful, comfortable and productive place for their employees to work, gather and collaborate as well as to properly entertain their professional guests.”
Their design plans for this building reflect the changing needs of employers and employees due to the pandemic. “Many tenants have opted to downsize for better space; when employers begin bringing their teams back from a remote environment, the office needs to be even more appealing to workers than before. This property addresses those needs.”

Dennis Swart, principal at DJSA Architecture, said, “Marcel and his team are visionary in understanding and addressing the needs of the market, providing the beauty and charm of an older building but with the modern amenities to make it stand head and shoulders above the others in the marketplace.”
The building, with a history dating back to the early 1900s, has always been used for office and retail space. In all, there will be five office tenants and two retail tenants, with each floor ranging in size from just under 3,000 to 4,134 s/f. Chevron Partners acquired the property in 2014.
There will be professional office space on the top five floors, with retail space on the ground level and first floor. The Chevron Partners tenant base typically includes investment banks, private equity firms, family offices, and executive search firms, and the retail space is ready for any type of use.
Marcel said, “As we did for our own office, as we attract tenants for each floor, DJSA will work with Adige Design to design each tenant space. Dennis and his firm understand our needs and worked with us to implement some very particular design requirements. When customization was required, it was made in a thoughtful and sensible manner to benefit our tenants.”

The office levels include up to 25 open space work stations, 4-5 private offices or additional meeting areas, a kitchen and lounge, a kitchen pantry and storage, exclusive tenant private bathrooms, a guest bathroom, and a shared building elevator. All materials used in the refurbishing of the building – flooring, kitchen, glass, closets, marble, stone and more – are provided by Adige Design, and future tenants have the opportunity to work with Adige on outfitting their space.
For the retail space the building features up to 15ft ceilings and windows of up to 10ft facing Winthrop Sq. Park and Winthrop Center, an exclusive first floor retail lobby and entrance, a shared office lobby, an exclusive basement retail lobby and entrance, and a side entrance with access to retail.
Safar said, “We are a group that scrutinizes every aspect of the design which makes it great working with Dennis. He knows that we are owners that are very involved. As long term real estate holders, we want our buildings to stand the test of time. When we complete a construction project such as this, we want it to last.”

The new look reflects the owners intent to provide truly appealing and functional space to retail tenants as well as businesses alike. Building materials include wood flooring for the kitchens, marble in the lobby, and a big floating staircase. Additionally, there is imported Italian iron work, as well as marble work in the lobby and on the staircases. The marble and lighting fixtures adorning the lobby were imported from Italy by Adige Design.
There are classical plaster crown moldings in the lobby and in other parts of the building, combining the historical elegance of the property with the modern design and amenities of great retail and office space.
10 Winthrop reflects the thought and care that goes into understanding and meeting the needs of the professional businesses and retail industries in this “new reality.”
The project team includes:
- DJSA Architecture PC - Architect
- Boston Builders Inc. - Carpentry/Framing - Door Install
- Heritage Restoration, LLC - Waterproofing/Masonry
- Premier Mechanical - HVAC
- DXS - HVAC Equipment Supplier
Nobis Group awards Robinson and Moreira STEM scholarships


The rise of incubators and co-working spaces: The latest in life sciences - by Matt Combs

The design-build advantage: Integrated interior design solutions - by Parker Snyder

Careers in Construction Month focus on training and safety - by Joe Camilo








.png)