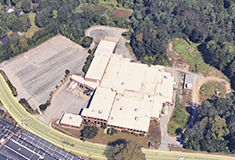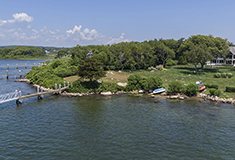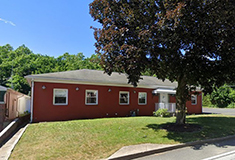News: Rhode Island
Posted: October 11, 2012
Payette celebrates opening of new $75 million Pharmacy Building at URI
Payette and The University of Rhode Island celebrated the opening of its new $75 million building for the College of Pharmacy with a formal ribbon-cutting ceremony, marking the completion of a center for pharmaceutical teaching and research.
The College of Pharmacy's five-story, 147,774 s/f building is the largest academic building on the Kingston campus, which includes teaching laboratories and classrooms, research laboratories, faculty and staff offices, administrative offices and outreach programs, and houses all of the associated pharmacy programs under one roof for the first time. Divided into two disciplines, biomedical pharmaceutical sciences (BPS) and pharmacy practice (PHP), the building integrates these two disciplines for teaching pharmacy.
The Pharmacy Building features open classrooms and laboratories, healthy indoor work spaces, energy-efficient lighting systems, high-technology mechanical systems, and a site footprint with a minimal impact on the natural environment. The building is expected to earn a "Gold" rating in the U.S Green Building Council's LEED rating system. Through its technology and design, the building will use about 20 percent less energy than a traditional building of this size, with an expected savings of nearly $160,000 a year in utility costs.
The siting of the new College of Pharmacy building, in concert with the Center for Biotechnology and Life Sciences (also designed by Payette) and the Coastal Institute, brings definition to the most significant new quadrangle on their campus since the inception of the main quadrangle of the original campus. With the addition of the Pharmacy Building's mass and configuration, the resultant new campus quadrangle brings with it a significant amenity to the URI campus and a clear identity to the new science district and its associated buildings.
The completion of this building defines the new North District Quadrangle as a significant campus space and new center for the sciences on URI's Campus.
In addition to Payette, the project team consists of Suffolk Construction Co. Inc., contractor; LLB Architects, the associate architect; Odeh Engineers, structural engineering; Pare Corporation, civil engineering; CRJA IBI Group, landscape; Vanderweil Engineers, mechanical, electrical, plumbing, fire protection, tel data, security; and Acentech, audiovisual consultant.
Tags:
Rhode Island
MORE FROM Rhode Island
Shawmut Design and Construction breaks ground on the 195 District Park Pavilion in Providence, RI
Providence, RI Shawmut Design and Construction celebrated the ceremonial groundbreaking for the 195 District Park Pavilion, marking the start of construction on a facility that will feature year-round dining and support space for park operations. In addition to the 3,500 s/f building, the project will include infrastructure upgrades








