Office Gallery International completes ongoing design projects for eCratchit, Inc.
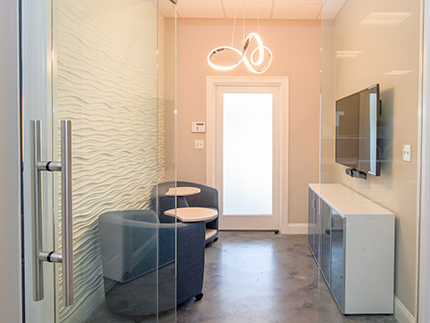
Hingham, MA Office Gallery International completed the latest of a series of ongoing office design and furniture projects for eCratchit, Inc.
eCratchit and Office Gallery are working on their third project together – coming up with a better solution for the placement of three printers and a scanner, which are currently sitting on filing cabinets. This comes on the heels of the completion of rebuilding a small empty space into a tiny – but still effective – conference room, which is known as “the Fishbowl” because of its glass walls.
Office Gallery helped eCratchit think through the seating and how the room would work. They selected chairs on casters that have a piece that flips up and can become a desk if needed. They’re slightly lower to the ground, which makes them work better for this space, and their bright blue, subtly pattered fabric match the overall nautical theme represented in the room. The room also features a white wave wall, made up of 3D tilework; the wall opposite the wave wall features a small, custom-size credenza that is white with navy blue glass (matched perfectly to the Benjamin Moore paint color of the other walls).
In addition to the conference/fishbowl room, Office Gallery also worked on updating the furniture in three of eCratchit’s executive offices. New sit-to-stand desks, chairs, credenzas, and overhead storage space were determined for the spaces, making each office a more productive workspace while complementing the overall feel of the business.
The first project Office Gallery worked on for eCratchit encompassed adding four new workstations on the first floor of the building, in a space that did not currently include workstations and that featured a funky support for the ceiling in the middle of the space. The Office Gallery team worked with eCratchit to figure out what they needed while complementing the current look and working within the constraints of the original room design.
While accounting firms can have a reputation of looking staid and traditional, eCratchit has a very unique, somewhat funky, space and feel. “I don’t have an eye for design – I run HR and personnel – but at the same time, our owner really wants eCratchit to look a certain way and have a unique, fun feel,” said Darcy Conlin, the firm’s administrator. “What I like so much about working with Hilary is she always comes up with great solutions. I can talk through what I like about a space and what I don’t like, and she can interpret this and work with those ideas.”
The look of eCratchit can be described as industrial chic – the business features finished concrete floors on the first floor, with lots of grays and whites throughout the space. The executive offices have sliding glass barn doors with white trim, and while the workstations are white and teal on the second floor, the downstairs space features a navy and white color scheme.
“We love working with Darcy and the eCratchit team,” said Hilary Troia, president of Office Gallery. “They have a fantastic business model, and they take such a fun yet professional approach to what they do and how they do it. Their warm and efficient culture is projected in their workspace, and we’re glad to help continue to develop that feel!”
Mount Vernon Co. acquires John Carver Inn & Spa in Plymouth, MA


IREM President’s Message: Fostering community connections during the holiday season

Recently passed legislation creates opportunities to meet CT’s changing energy needs - by Klein and Feinn


.png)
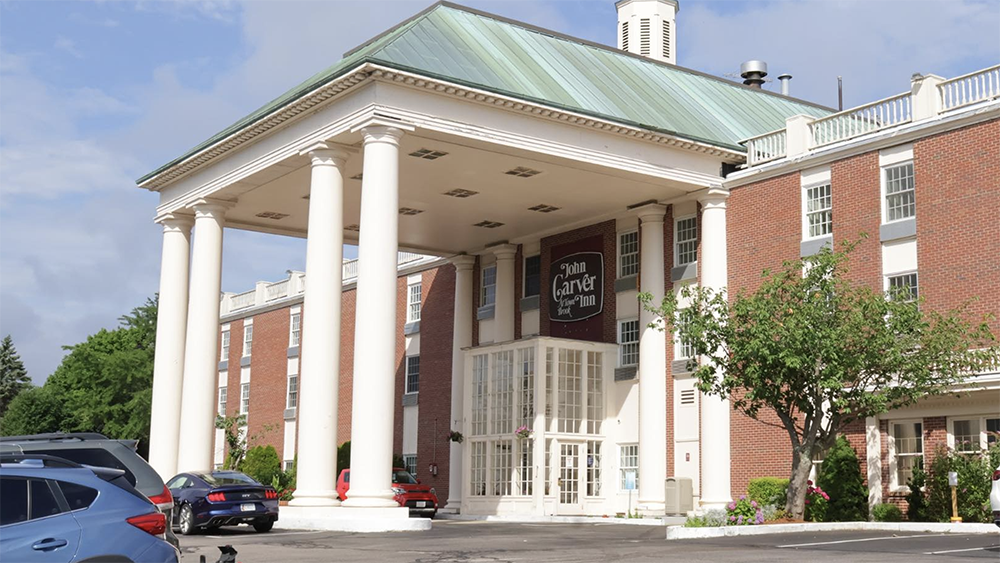
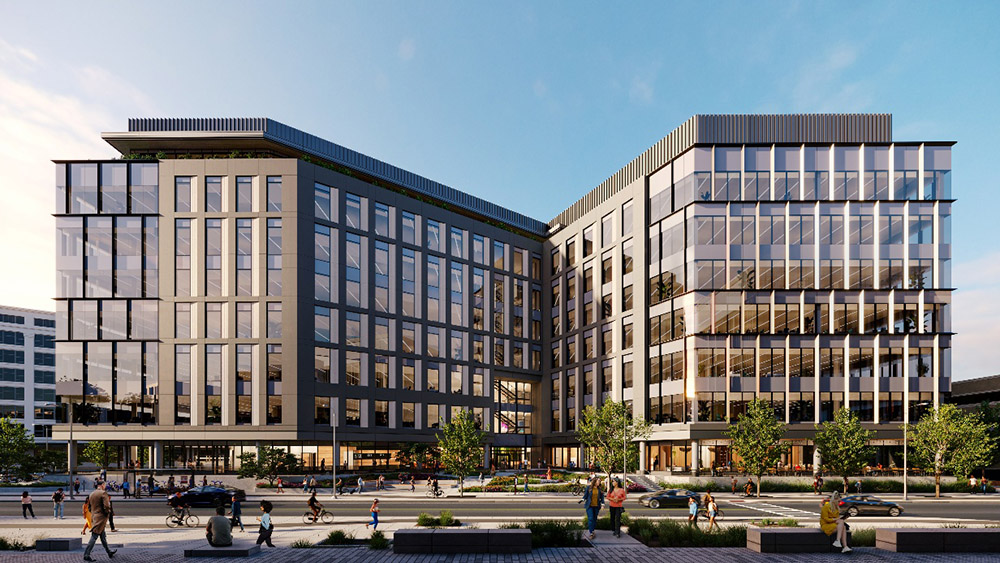
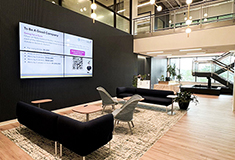

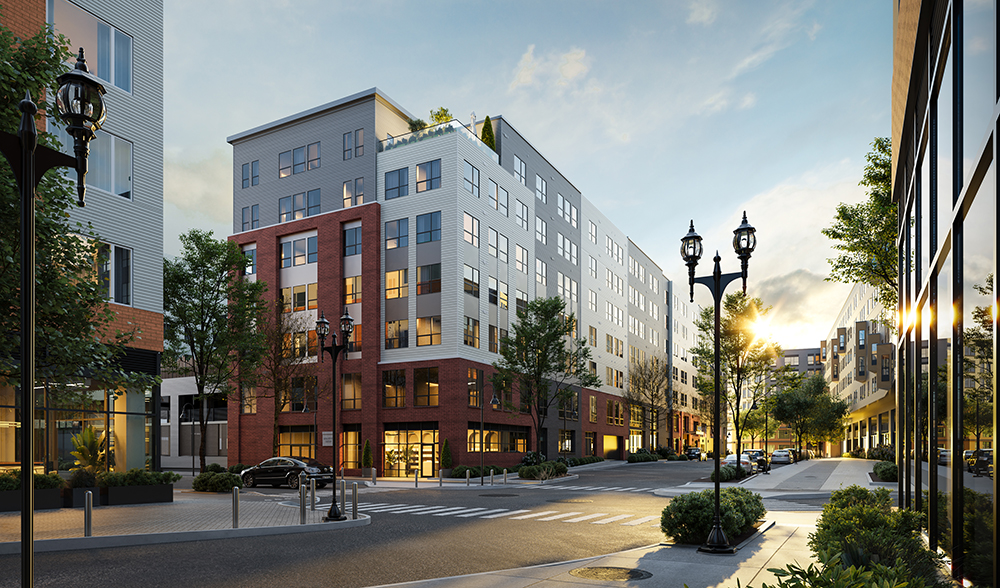
.png)
