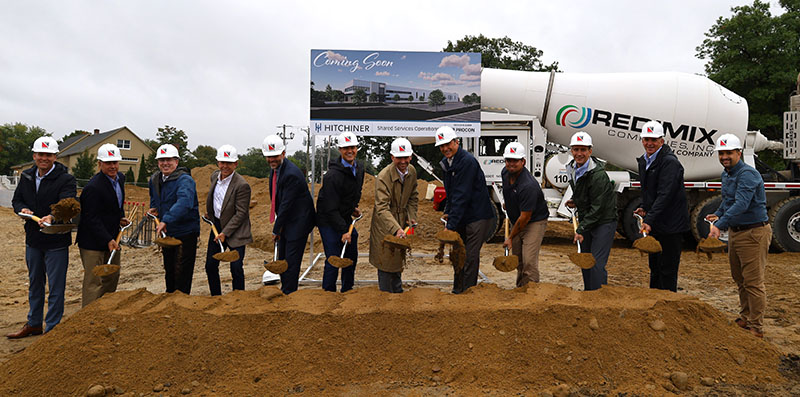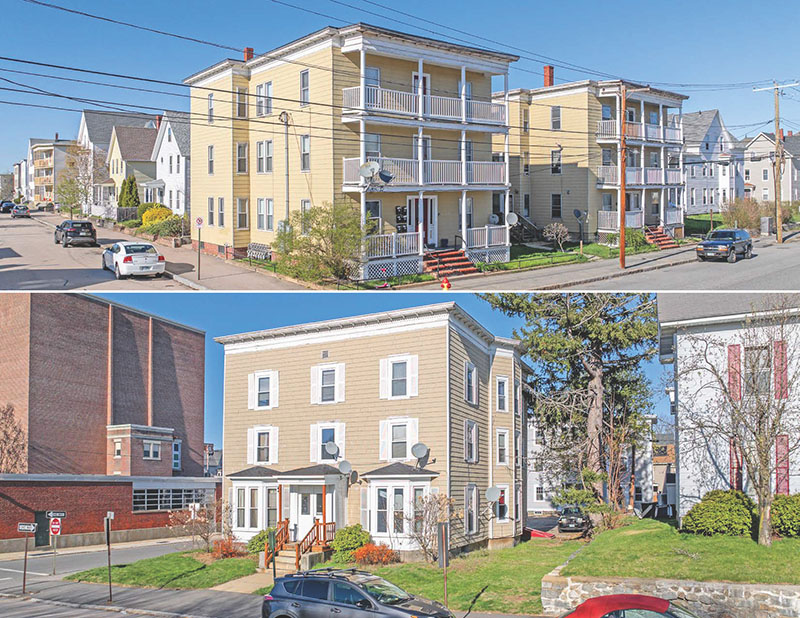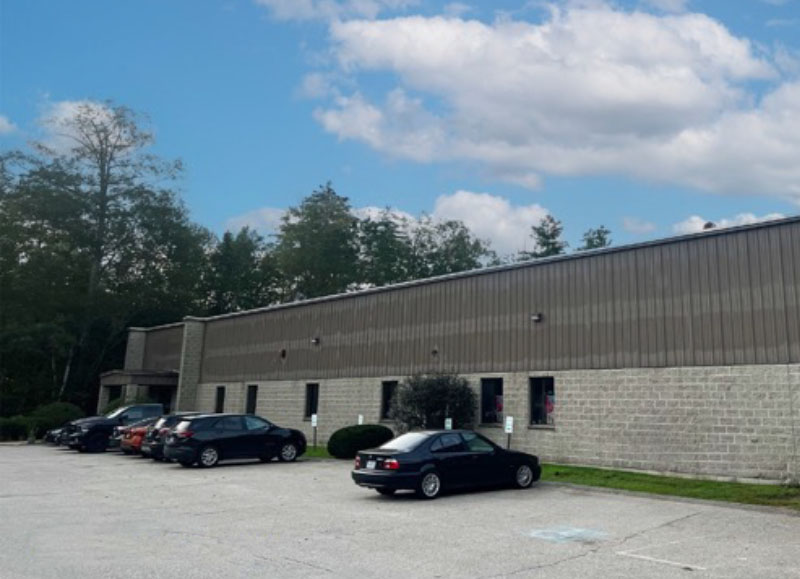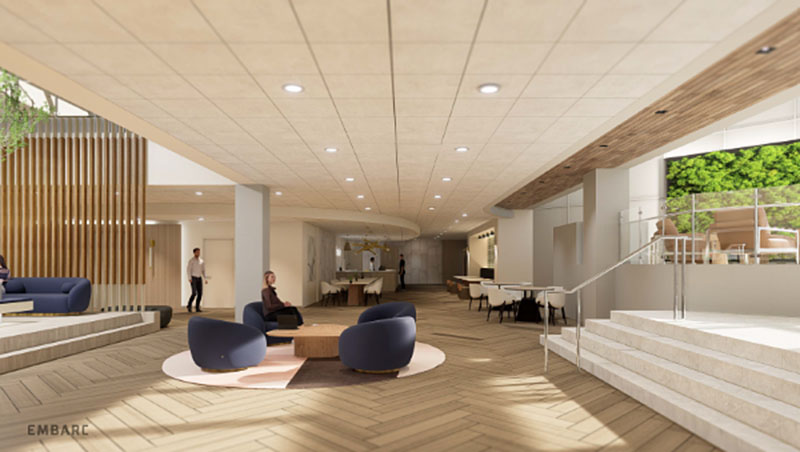News: Northern New England
Posted: December 7, 2007
Martini Northern completes 49,000 s/f phase one of new 90,000 s/f Elliot Medical Center at Londonderry
Martini Northern construction managers and general contractors recently completed the 49,000 s/f first phase of the new Elliot Medical Center at Londonderry on Buttrick Rd. Martini Northern teamed with Manchester-based Anagnost Companies and CUBE 3 Studio architects of Lawrence, Mass., to articulate the hospital's visionary plans to expand its comprehensive healthcare services to patients and families in New Hampshire.
Working closely with the community, the facility was designed to harmoniously blend into the residential context of the site. Exterior building materials were selected to fit the character of the surrounding neighborhoods and businesses and reflect the successful, ongoing, collaborative dialogue between the project team and the Londonderry community.
The multi-phased project presented the development team with several challenges, which included such diverse elements as historic preservation, blasting an occupied site and extensive off site improvements. Schedule compression and efficient negotiating were required to maintain the expansive design intent within the confines of the project's budget.
Once completed, the state-of-the-art medical complex will reinforce Elliot Hospital's mission of advancing the standard of medical care throughout the region.
The multi-phased project includes a 49,000 s/f primary care, urgent care and radiology facility; a 27,000 s/f medical office building; and 15,000 s/f of potential expansion. These medically distinct, functional uses within the building footprint are universally connected by a glass pedestrian concourse allowing direct patient access to areas throughout the entire outpatient complex.
The suites adjoin a dramatic three-story atrium, which is showcased by a granite ornamental stair and a waterfall cascading down a slate tile wall constructed from the second floor to the basement.
The first phase of the facility is two stories with a partial basement. It is constructed of structural steel, reinforced concrete, cold-formed metal roof trusses and a standing seam metal roof.
The main floor layout for phase one features individual doctor practice suites which are adjacent to specialized urgent care examination rooms and radiological units to accommodate patients with both ambulatory and immediate healthcare needs.
Phase 2 of the Elliot Hospital expansion started in the spring of 2007, with the additional expansion planned upon completion of the medical office building.
Martini Northern's team was led by president and project executive Peter Middleton, project manager Richard Jenkins and site superintendents Ray Michaud, Ed McEvoy and George Mahon with development services by Anagnost Companies of Manchester, NH. Architectural design and interior programming for the new facility was provided by CUBE 3 Studio of Lawrence, Mass. under the leadership of CEO Nicholas Middleton, project architect Brian O'Connor and project manager Adam Wagner. Structural design was engineered by Veitas and Veitas of Braintree, Mass.; civil engineering was provided by CLD Consulting Engineers of Manchester, NH; and, mechanical and electrical design/build was coordinated by Martini Northern with Granite State Plumbing & Heating and Gemini Electric.
Tags:
Northern New England
MORE FROM Northern New England
PROCON and Hitchiner break ground on 57,000 s/f shared services operations facility
Milford, NH Hitchiner, in partnership with PROCON’s integrated design and construction team, has officially broken ground on a new 57,000 s/f shared services operations facility at its Elm St. campus. This building will house value-added services used across Hitchiner’s various business units,

Quick Hits







.png)