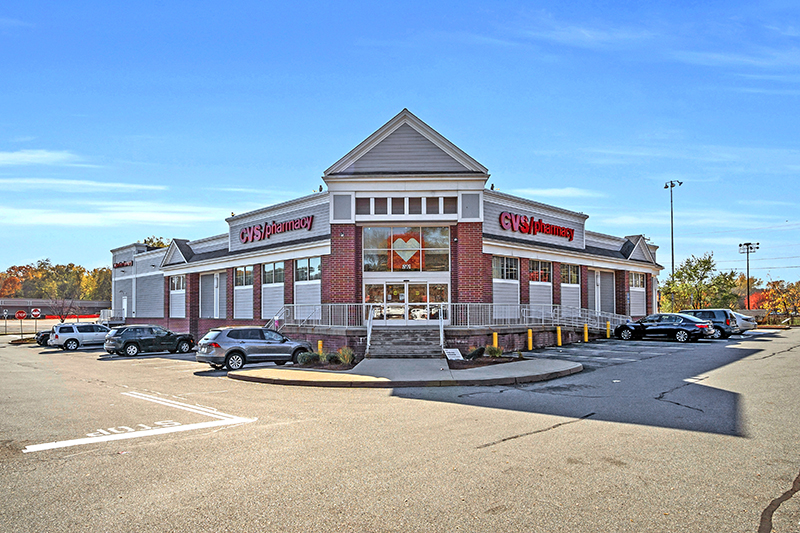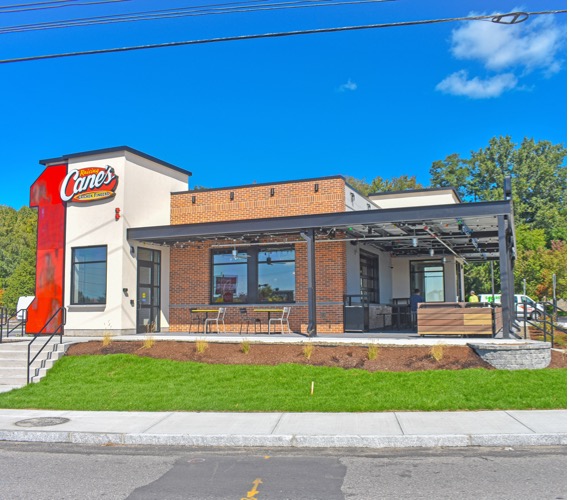Margulies Perruzzi completes Thomson Place for Invesco Real Estate and Crosspoint Associates

Boston, MA Margulies Perruzzi (MP) has completed the Thomson Place retail activation and streetscape project in the city’s Fort Point neighborhood. Developed by global real estate investment manager Invesco Real Estate and Crosspoint Associates, Inc., MP designed the restoration and repositioning of three historic buildings at 25, 44 and 50 Thomson Place, with new ground-floor retail space and a new pedestrian plaza to create a retail and dining destination. With the conclusion of multiple tenant leases in the buildings, the development team saw the opportunity to convert ground-floor office space to street-level retail, restore the buildings’ architectural luster, and create an active streetscape that reflects the character of the neighborhood. MP’s design preserved the historic warehouse aesthetic while lowering the floors and window openings to provide accessibility and create sight lines and visual connection from the street. The openings once used for unloading goods became glass façades with lighting and signage to draw people into retail and restaurant establishments. To energize the streetscape, sidewalks were widened in areas to encourage pedestrian traffic, and a new 8,000 s/f plaza with open green space was created as a public amenity for dining and performance art. MP and the development team took great care in respecting the historic context of the neighborhood while activating a new retail area.
“Thomson Place presented a unique opportunity to embrace the authentic character of Fort Point and create a new ‘pocket’ neighborhood on the cusp of the Seaport District,” said John Kiernan, director, asset management for Invesco. “MP’s design stayed true to the architectural spirit of the original structures and helped us modernize three historically significant buildings with the 21st century infrastructure sought by office and retail tenants.”

Dating to the early part of the 20th century, the Thomson Place neighborhood was a booming industrial area of brick and beam warehouse buildings. To facilitate the unloading of raw materials into the warehouse, the original buildings featured loading bays three and a half feet and window sills six feet above today’s sidewalk, a prohibitive feature for an active modern streetscape. Relying on old photos and original architectural drawings discovered in one of the buildings, MPA’s design restored the building façades by opening bricked-up windows, reintroducing shutters on the upper level, and adding back long-forgotten architectural flourishes. The overall master plan respects the different proportions and architectural language of each building, and focuses activity on the new multi-use plaza adjacent to the buildings at 44 and 50 Thomson Place.
“The adaptive re-use of these historic structures provides an alternate retail environment with an intimate sense of place that is different from other retail opportunities in the City of Boston,” said John Hueber, managing principal and founder of Crosspoint Associates, Inc. “Serving as a tribute to Boston’s history, Thomson Place honors its commercial past by continuing to be a lively streetscape, engaging residents and visitors alike.”
The repositioning of 25 Thomson Place focused on providing a multi-tenant design strategy for the 20,000 s/f ground-floor retail environment while unifying the different architectural elements of the building constructed in three phases between 1901-1907. A custom wood storefront with new windows fits snugly on the historic block, which connects to the active retail foot-traffic in the Seaport. MPA also designed the 89,000 s/f shell and core office space on floors two through five.
The perfect symmetry and repetition of ornamental brickwork sets 44 Thomson Place apart as a uniquely recognizable building in the neighborhood. Renovation of the two-story, 32,000 s/f retail and office building created a 21-foot adjusted ceiling on the ground level and highlighted existing heavy timber on both floors.
50 Thomson Place, also known as 47 Farnsworth Street, is visible from Seaport Blvd. and serves as a welcoming entry to the Fort Point neighborhood. The two-story building’s glass front provides transparency to engage pedestrians on the sidewalk. Trillium Brewing Company’s new multi-level restaurant and brewery occupies the 16,000 s/f building and offers a walk-up roof terrace with views of the skyline and outdoor dining and a beer garden on the plaza.
The project team for Thomson Place includes:
- Architect: Margulies Perruzzi Architects
- General contractor: Lee Kennedy Co.
- Construction manager: Crosspoint Associates
- Owner’s representative: SCM/Daniel Paquette
- Roof design and building envelope: Wessling Architects
- Interior design for Trillium and 50 Thomson roof deck: Whitlock Design Group, Inc.
- Structural engineering: McNamara Salvia
- MEP engineering: WB Engineers
- Civil engineering: Nitsch Engineering
- Landscape architecture: Halvorson Design
- Lighting: Lumen Studio
- Code consulting: Cosentini Associates, a Tetra Tech Company
- Retail leasing: Newmark Grubb Knight Frank
- Office leasing: Cushman and Wakefield
- Property manager: Crosspoint Associates
Mace of KeyPoint Partners negotiates 36,192 s/f lease for The Picklr at Endicott Square
Danvers, MA KeyPoint Partners (KPP) negotiated a lease with the nation’s premier indoor pickleball venue The Picklr at Endicott Sq. Vice president of retail brokerage Don Mace negotiated the transaction on behalf of the landlord.




.jpg)



