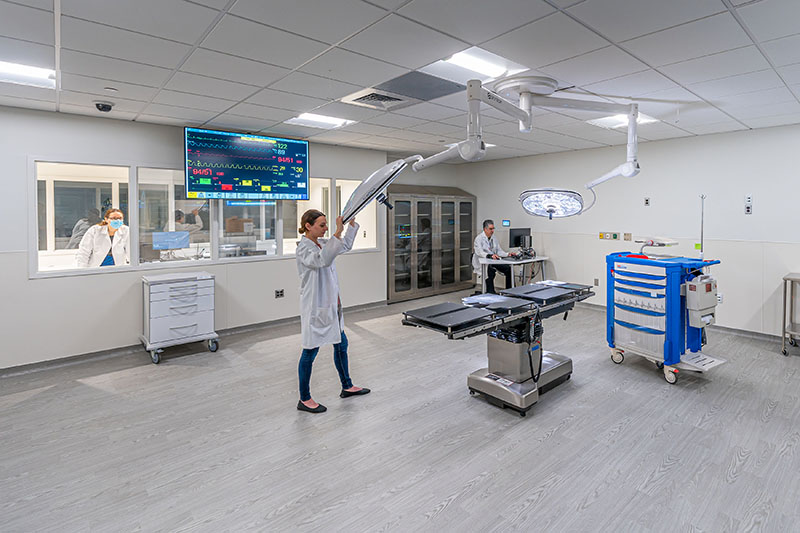Margulies Perruzzi completes 4,000 s/f simulation lab for Lahey

Burlington, MA Margulies Perruzzi (MP) has completed work on a 4,000 s/f simulation lab for Lahey Hospital & Medical Center (LHMC). This is the seventh project Margulies Perruzzi has designed for LHMC. Other projects include endoscopy department, MRI suite improvements, COVID testing site, 18-bed intensive/progressive care unit, pathology lab improvements, and a wet lab.
The design team focused on the functionality of the simulation space and created realistic clinical spaces for the most accurate learning experience for the users, while incorporating LHMC’s standard calming hospitality-like design aesthetics. Providing a functional operating and exam room, supplemented by simulation spaces, an observation room and a classroom, were important to the success of this space for teaching and training. A control room in the middle of the space straddles the operating room and patient room allowing observers to oversee simulations. The classroom incorporates a moveable wall system so the space can flex between small and large groups depending on the courses being offered. Providing glass to the corridor visually opens up the space and allows for more observation of those being trained.
The final product is a space which is open 24/7 and includes a kitchenette featuring a lounge with soft seating, storage room, and office space.
At LHMC’s Professional Development and Samuel and Nancy Jo Altschuler simulation center, providers work in a realistic health care setting using the latest technology and training methods to learn new techniques, strengthen teamwork and optimize their response to crises and unanticipated events. Simulators provide a structured learning experience and allow providers to practice new skills and procedures without risk to patients. Many simulation centers are built off-site but Dmitry Nepomnayshy, MD, director of the professional development and Samuel & Nancy Jo Altschuler simulation center at LHMC, had a vision for a simulation lab located within the main campus of the hospital and accessible 24/7.
“LHMC is committed to offering extensive skills training for our professional staff and dedicated to safety and the quality of care we offer our patients. The simulation center has become an indispensable component of our overarching vision to provide the best quality care possible to our community,” said Nepomnayshy. “We worked closely with the design team, and they understood our vision and the limitations we were facing by using existing space within the hospital but were able to create a flexible space which will support our simulation training.”
MP healthcare projects benefit from principal-level engagement from programming and planning through post-occupancy evaluations. Its healthcare experts are local to Boston, familiar with state and federal requirements for projects in New England. They use this expertise to lead user group meetings in real time, resolving complex planning issues during the meeting, which reduces meetings and helps expedite the project. MP’s scope of services includes programming and planning, site evaluation and clinical test fits, ground up construction, interior design, sustainable design, WELL Building, and LEAN process improvement.
Project team members include:
- Architect/Laboratory Planning: Margulies Perruzzi
- Construction Manager: Columbia Construction
- MEP/FP: R.W. Sullivan and CMTA
- Audio Visual: Red Thread
- Simulation Training & Technology: Simulation IQ
Nobis Group awards Robinson and Moreira STEM scholarships


The design-build advantage: Integrated interior design solutions - by Parker Snyder

Careers in Construction Month focus on training and safety - by Joe Camilo

The rise of incubators and co-working spaces: The latest in life sciences - by Matt Combs








