News: Owners Developers & Managers
Posted: November 6, 2014
Margulies Perruzzi Architects' designed Iron Mountain headquarters awarded LEED Gold
According to Margulies Perruzzi Architects' (MPA), high performance workspace design for Iron Mountain's new global headquarters at One Federal St. has been awarded LEED Gold for Commercial Interiors by the U.S. Green Building Council (USGBC). Iron Mountain moved into its new 112,000 s/f global headquarters in February.
Having outgrown its previous space at 745 Atlantic Ave., Iron Mountain sought a high performance and sustainable office environment to reflect its culture, support its increasingly mobile workforce, increase collaborative space and improve efficiency, and support the company's focus on health and wellness for its employees. With the move to One Federal St., Iron Mountain decided to adopt a high performance workspace strategy and launch a formal mobile workforce program called "Mobile Mountaineering." Featuring an open, flexible, and efficient floor plan with individual workspaces, fewer offices, and technology-supported conference and collaboration rooms, the high performance workspace design of Iron Mountain's new global headquarters promotes collaboration and sustainability.
"We had four important goals for the design of our new headquarters: to foster collaboration, to identify us as a global company, to support our mobile and distributed workforce, and to demonstrate our commitment to environmental sustainability," said Sarah Abrams, senior vice president, global real estate for Iron Mountain. "A sustainable environment is an important part of our commitment to employee wellness and good corporate citizenship. It is also important to many of our customers and partners."
Iron Mountain's first sustainable move was to select a LEED-Gold certified building centrally located in the city's Financial District with access to amenities and public transportation. MPA's design was focused on bringing natural light deep into the interior of the space, and along with motion-sensing high efficiency fluorescents, LED fixtures, and motion-sensing task lighting at all work areas, this approach reduced the required lighting power by 30%. Iron Mountain also offset 100% of its estimated electricity usage for at least two years via the purchase of a renewable energy credit. The use of low-flow plumbing fixtures reduced water use by 33%.
Additional sustainable features include:
* 76% of all wood products used in construction and for furniture are FSC certified, and 85% of all new equipment and appliances are Energy Star rated.
* An estimated 23% of all materials used on the project, including furniture, were made from recycled content.
* All interior products were specified to have no or low volatile organic compounds as a means to improve indoor air quality.
*The mechanical system was designed to maximize energy efficiency and indoor comfort.
* More than 85% of all construction debris removed from the project was recycled off-site.
The project also included the implementation of a centralized trash/recycling program that eliminates individual wastebaskets, and the company worked with the building management, Tishman Speyer, to establish a single-stream recycling program and provide for composting in the cafeteria.
The full project team includes:
Interior architecture and branding: Margulies Perruzzi Architects
Construction management: Structure Tone, Inc.
MEP engineering consulting: RDK Engineers
Structural engineering: LeMessurier
Acoustics consulting: Acentech Inc.
Audiovisual design: Communication Design Associates
Food service design: Colburn & Guyette
Lighting design: Horton Lees Brogden
LEED consulting: Entegra
Project management: Fort Point Project Management
Real estate transaction management: JLL
Legal/lease negotiations: McCarter & English, LLP
Change management consulting: Stegmeier Consulting Group
Furniture: Red Thread
Signage: Gamble Design
Artwork: Boston Art
MORE FROM Owners Developers & Managers
Mount Vernon Co. acquires John Carver Inn & Spa in Plymouth, MA
Plymouth, MA The Mount Vernon Company (MVC), a Boston-based real estate and hospitality investment firm, has completed the acquisition of the John Carver Inn & Spa, an 80-room property.
Columns and Thought Leadership

IREM President’s Message: Fostering community connections during the holiday season
The holidays are again taking center stage, and with them comes an opportunity for multifamily communities to connect with the businesses and organizations in their cities and towns, fostering a sense of unity and generosity during this giving season

Selecting the right façade installation firm - by Steven Powell
As the owner of a major new property being developed, or an existing large building preparing for major renovation, you want your design and construction team to have the right experience, capabilities, and expertise to match the project demands. A critical member of this team will be the façade installation specialty firm, since the quality of this installation will impact

Recently passed legislation creates opportunities to meet CT’s changing energy needs - by Klein and Feinn
For decades, New England has had a summer-peaking power system, where the greatest energy use occurs on the hottest and most humid days, due to widespread use of air conditioning. But by the mid-2030s, electrification of the heating sector likely will result in a winter peak that’s higher than the summer peak.

.png)
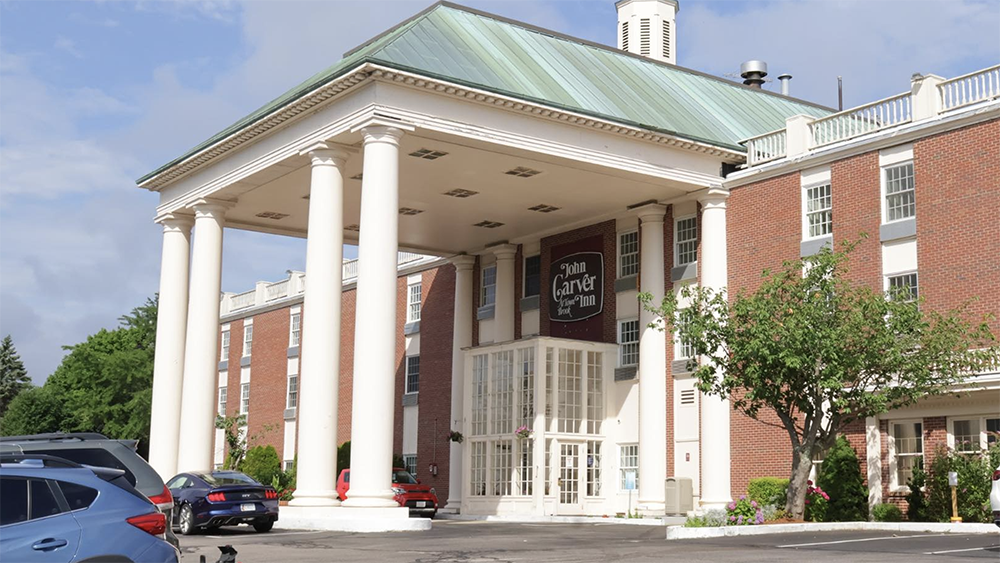
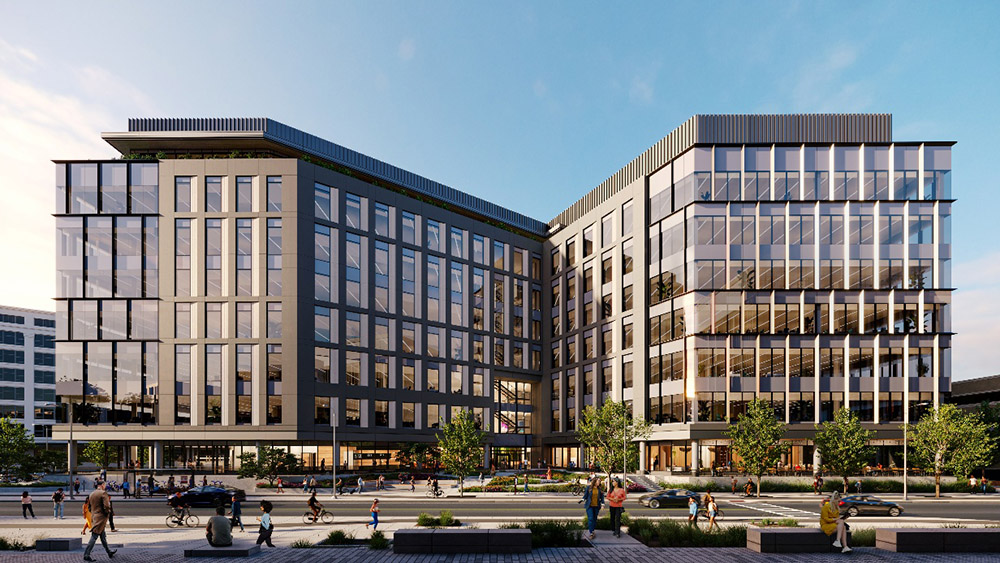
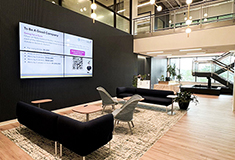
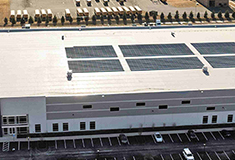
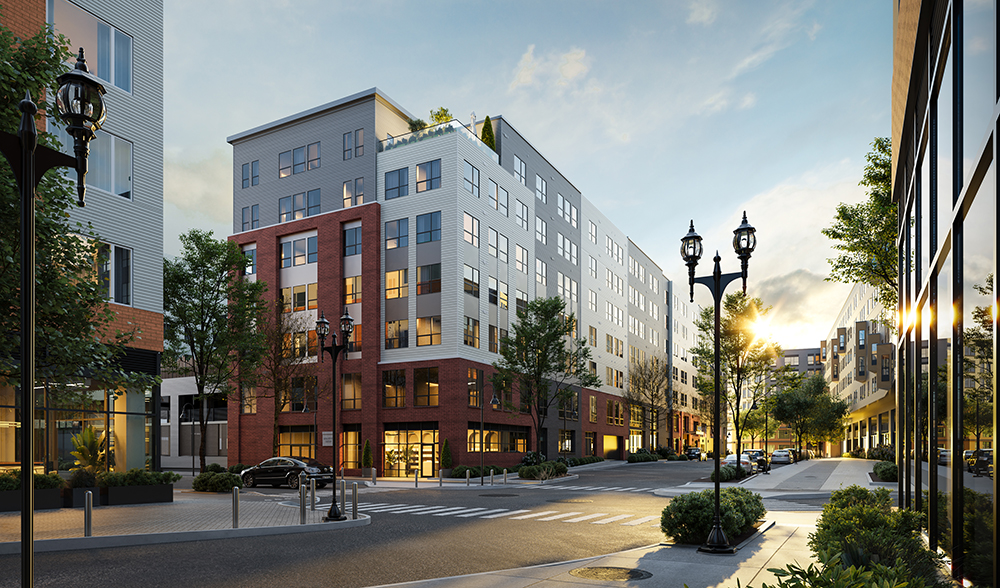
.png)

