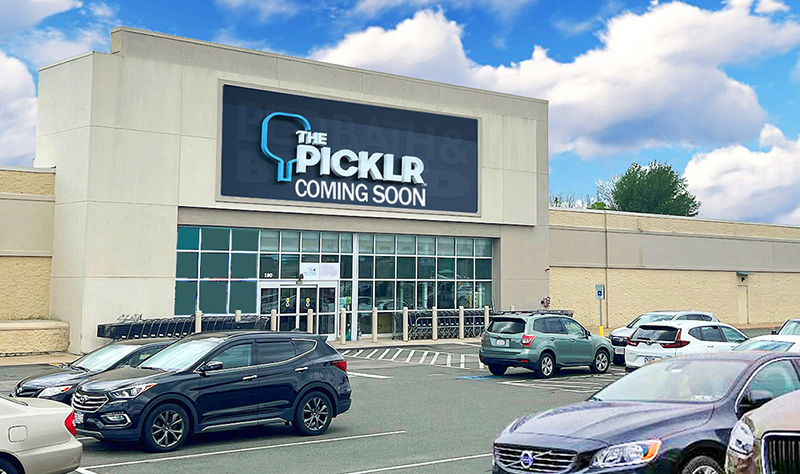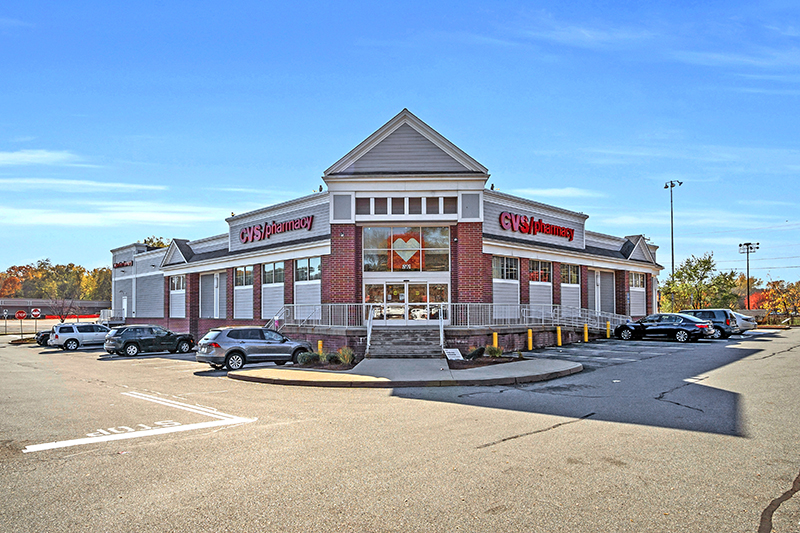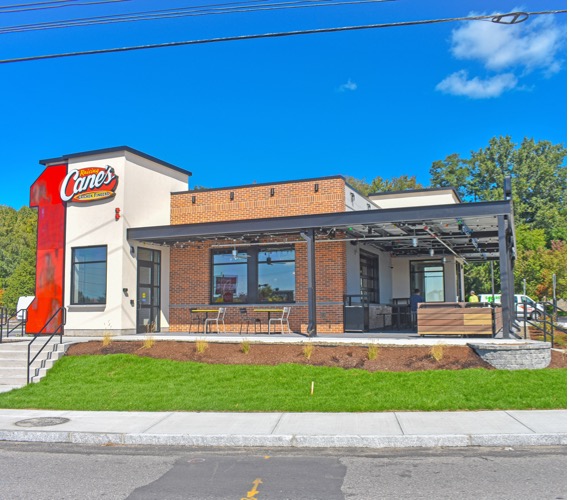News: Retail
Posted: August 25, 2009
Less than ideal development sites can lead to challenges, cooperation and compromise
A retailer's dream: a site with high visibility, large signs, easy access, town boards and neighbors that encourage and nurture the project from inception to completion. We also know that accepting a less than ideal site leads to Challenges, requires Cooperation, necessitates Compromise (the three C's) from towns, neighbors, and the prospective retailer.
The Challenges:
In one such recent project located in the town of Southampton, N.Y., the three C's were in abundant supply (and demand). The subject project was a new supermarket located on virgin property in a heavily trafficked area with the ebbs and flows of the seasonal population and visitors. Regardless of a seasonal population, identification and visibility of any retailer's operation is paramount. Two of the many challenges associated with this project concerned themselves with both these items: identification (signage) and visibility.
Exterior signage on the building (by this operator's standards) was extremely limited. Based on the town's ordinance, only one sign was permitted on the entire structure. And the sign was to be externally illuminated vs. their standard internally illuminated type. Here came the challenge: The site is accessed by a single entry/egress drive aisle. It is fronted by a passive park with natural vegetation on one side of the drive, and an existing fast food restaurant on the opposite side. Couple the park and restaurant, with trees and light posts lining both sides of the drive aisle, and the visibility of the signage (and building) is extremely limited. The town's perspective: The building is well masked. The supermarket's perspective: How will they know we're here?
The Cooperation:
In order to create a strong relationship between the site and the building, the drive aisle was established as the base axis centered on and terminating at a decorative tower displaying the sign. The supermarket's perspective: Now we've got some visibility. The town's perspective: Now they have good visibility.
The physical characteristics of the site precluded constructing the building "street side", the preferred configuration for window shopping, strolling, and interacting with your neighbors and community. Fold-in parking, truck circulation, preservation of vegetation, cross axis roadways for potential connections to the adjacent sites and the result is a building set back from the front property line approximately 630 ft. (at the closest point). So, while driving by on the two lane highway, there is a window of opportunity to view the building that is as wide as the drive aisle and 630 ft. deep. Short of the monument sign on the street, as described, the visibility is limited as well as the signage.
Now, on to the review and approval process with the town. Review by the town's municipal agencies included the SEQRA process and the rezoning of the property from residential and business zones to a Planned Development District (PDD) within the Hampton Bays West Commercial Industrial Zone. The design of the building became a major focal point of the town's review. The final version of the design was used as the basis for the PDD zoning written specifically for this site.
During the public hearings with the town, two main themes were explored for the design of the building. Based on the Hampton Bays Hamlet Center Strategy, the initial design expressed various façade themes along the entry face of the building. A streetscape effect was the intent of this design, resulting in a façade with a series of separate storefronts. Although the concept was in keeping with the Hamlet Center strategy, a design that offered a more uniform appearance was preferred, thus resulting in the second theme that was refined and ultimately approved.
The second theme provided for a façade with unifying elements and materials. Although the façade has many variations in elevation and plane, a cohesive design emerged. Being a supermarket, the front façade was quite long, presenting a major design challenge; to reduce the visual impact of the length and height of the structure. In order to accomplish this task, a number of architectural details were employed. The architecture was also required to compliment the long term plan of Southampton to develop commercial corridors with buildings of a human scale.
The Compromise:
It's not often one finds a supermarket with finials and weathervanes in these parts. And that's where the compromise lives. The town's perspective: On the outside, a building that dovetails into the town's vision of growth. The supermarket's perspective: On the inside, pure supermarket.
The Big Question:
In this type of community where the "locals" are well aware of the supermarket's presence, and the visiting population will soon become initiated with the advantages of shopping at the newest neighborhood Stop & Shop, are visibility and signage really necessary to draw customers? We'll know after a few more fiscal periods are weathered.
Jay Tuller is senior partner at Rosenbaum Design Group, Lake Success, N.Y.
Tags:
Retail
MORE FROM Retail
Mace of KeyPoint Partners negotiates 36,192 s/f lease for The Picklr at Endicott Square
Danvers, MA KeyPoint Partners (KPP) negotiated a lease with the nation’s premier indoor pickleball venue The Picklr at Endicott Sq. Vice president of retail brokerage Don Mace negotiated the transaction on behalf of the landlord.





.jpg)


