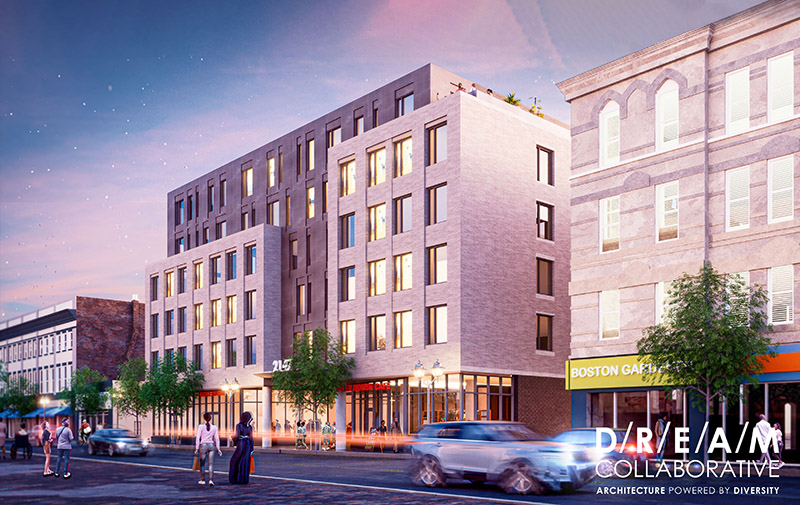Kaplan Construction starts work on 99,831 s/f mixed-use building

Roxbury, MA Kaplan Construction has started work on the construction of a new 99,831 s/f six-story apartment building at 2147 Washington St. on behalf of the co-developers, New Atlantic Development and DREAM Development. Being built on the site of a former parking lot, 2147 Washington is slated to be complete by the summer of 2024. Kaplan was hired to provide pre-construction and general contracting services.
“Kaplan has extensive experience working on tight urban sites and we know they will continue to work together with us and our neighbors to make the process as smooth as possible.” said Brian Goldson, one of the owners of New Atlantic Development. “We specialize in developing affordable, mixed-income, and live/work housing with a focus on supporting the local artist community in the city, so working with Kaplan was a natural fit. 2147 Washington will provide much-needed housing in Roxbury and will support economic opportunities for resident artists and the surrounding community by providing spaces that foster creative entrepreneurship.”
Designed by DREAM Collaborative, the design arm of DREAM Development, the first floor will include 2,000 s/f of cafe/restaurant space for the Haley House Bakery Café; 4,400 s/f artists maker space; and 2,200 s/f of flexible retail/commercial space. The project will also provide 31 parking spaces serving the building occupants in a below-ground garage.
Floors 2-5 will provide 62 affordable rental housing units. Half of the units will be marketed to artists and individuals engaged in the creative economy. The sixth floor will include 12 for-sale condominium units – four affordable at 70% AMI, four at 100% AMI and four at market rate. The current program includes a unit mix of eight studios, 33 one-bedrooms, 28 two-bedrooms and five three-bedrooms, along with a leasing office. A community space will be included on the second floor for residents to enjoy.
2147 Washington is being designed to Passive House standards per the city of Boston’s new Zero Net Energy ordinance. Per new energy standards, the building will be equipped with solar panels to offset its demand from the grid. The project team will also be collaborating closely with the city of Boston throughout the project to maximize community engagement, local hiring, and MBE/WBE participation.
This marks Kaplan’s fourth project in the city in recent memory. In 2020, Kaplan oversaw a 55,000 s/f interior fit-out for Horizons for Homeless Children’s new early childhood center and headquarters at 1785 Columbus Ave. Later that year, Kaplan performed a fit-out for a family clinic in the same building for Boston Health Care for the Homeless Program. Kaplan also recently managed the adaptive reuse of 9 Williams St., a 51,250 s/f historical building in Dudley Sq. that underwent a full gut renovation to create a 30-unit mixed-income apartment building and ground-floor commercial space.
The project team members for this project include:
- Co-developers: New Atlantic Development & DREAM Development
- Architect: DREAM Collaborative
- General Contractor: Kaplan Construction
- Structural Engineer: RSE Associates
- MEP/FP Engineer: Norian Siani Engineering
- Civil Engineer: Meridian Associates, Inc.
- Landscape Architect: Deborah Myers Landscape Architects
Nobis Group awards Robinson and Moreira STEM scholarships


Ask the Electrician: Is summer a prime time for commercial electrical maintenance?

The rise of incubators and co-working spaces: The latest in life sciences - by Matt Combs

The design-build advantage: Integrated interior design solutions - by Parker Snyder








.png)