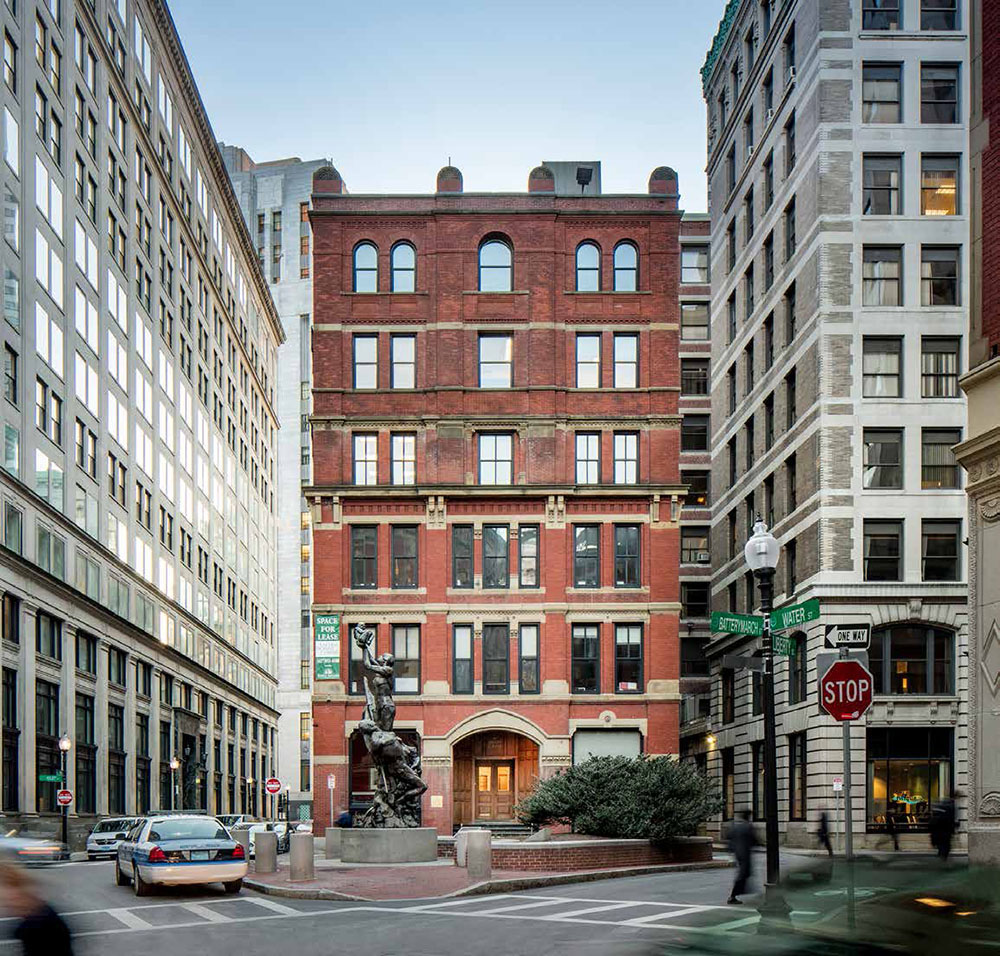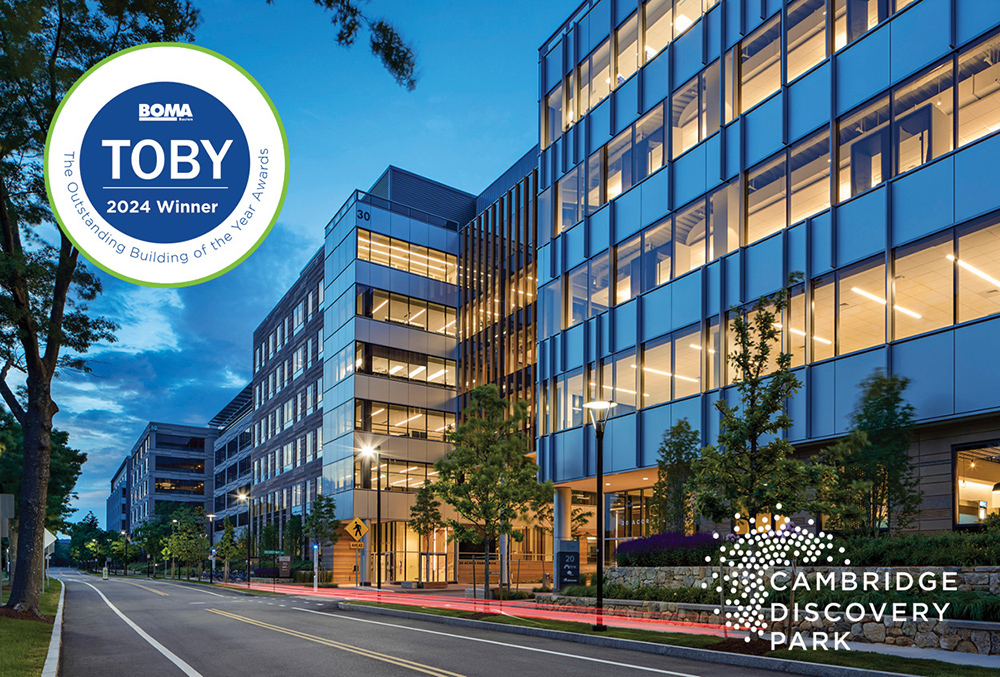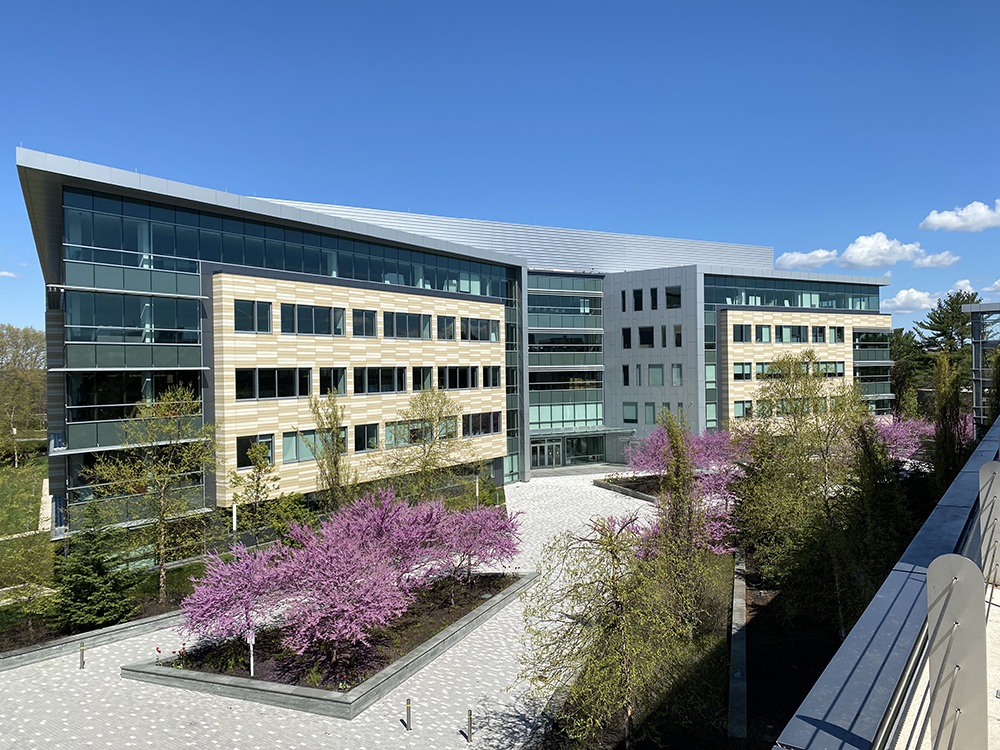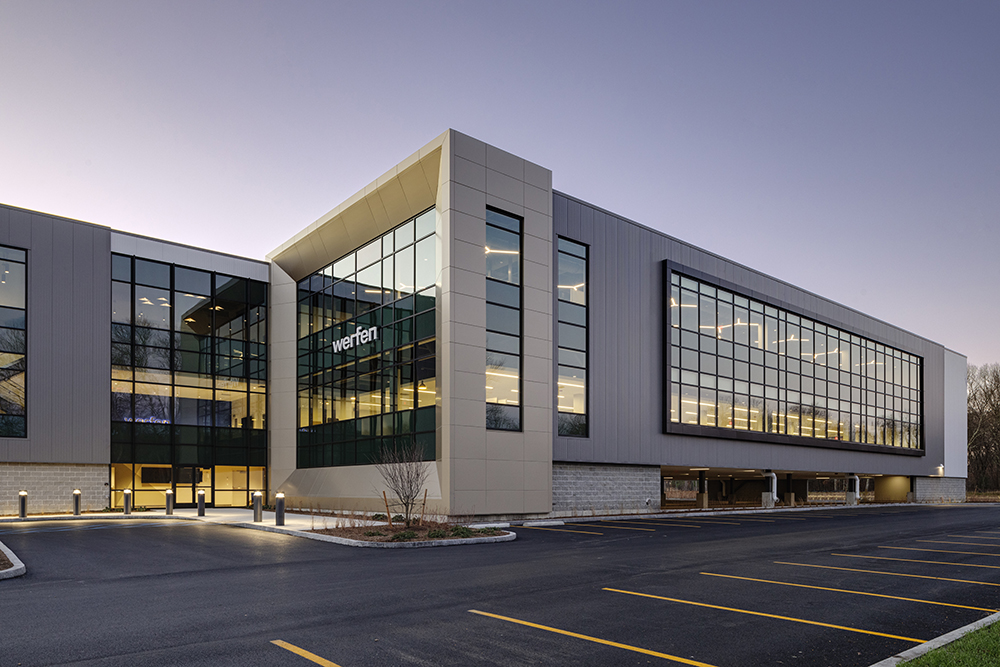Jewett Construction Company, Inc. completes construction of 33,000 s/f Exeter Area YMCA
Exeter, NH Jewett Construction Company, Inc. a second-generation, family run design-build contractor with a long history of building facilities benefitting New Hampshire non-profits, has completed an eight-month construction of the Exeter Area YMCA.
Jewett assembled the design/build team of Bruce Ronayne Hamilton Architects, Altus Engineering and Summit Engineering for this challenging project. The result, Phase One of a two-phase project, is an expansive, two-story steel structure, a 33,000 s/f facility that features natural materials and energy efficient systems.
The building’s exterior is comprised of multi-colored, high efficiency, insulated metal wall panels complete with aluminum composite accent trims, and storefront windows with aluminum sunshades. It features a rain garden at the front entrance visible from the second floor members’ lounge area.
ADA-compliant and complete with elevator, the interior features first and second floor corridors of ornately designed polished concrete, with a winding river pattern leading from the first floor gas fireplace to a two-story donor wall of rustic ash planking mounted with donor plaques—its glass cover lending it a faux waterfall appearance. The corridors feature painted, exposed joist and deck in the ceiling with exposed duct work for an industrial look softened with lighting.
Amenities include a lobby featuring a custom, radius millwork reception desk with a concrete transaction counter, welcome lounge, cardio and weight room, locker rooms, an indoor track running above a full-court gymnasium, wellness center, three group fitness studios, a multi-purpose community room, teen center, and dedicated child watch room. An Aquatic Center planned for Phase Two is currently in the design phase.
Twenty-eight-inch and twenty-four-inch-diameter solar tubes in both the gymnasium and the wellness center have been installed as a daylight harvesting system working in conjunction with the interior lighting grid to minimize electrical usage in those areas. The gym, which can be divided into a half court, also includes two volley ball nets, six basketball hoops and score board, and a Neoshock subfloor system with FSC maple flooring marked with sports lines.
The fitness studios, which will be used for programs such as spin, yoga and aerobic classes, also feature the Neoshock subfloor system. The flooring in the track, child watch room, and wellness center—which houses exercise equipment and work out areas—consists of an antibacterial rubber flooring system.
The design-build construction model used by Jewett and its partners for this project—one built on an inclusive, streamlined team approach—mandates early and ongoing collaboration between client, builder, architect, and subcontractors. It’s an approach that creates a seamless, smart design, incorporating the best construction practices, resources and materials—and achieving the highest quality project within budget, on schedule and with the client’s needs intact.
“As a non-profit,” said Rob McGregor, CEO of Southern District YMCA, “this cooperation ensured excellent resource stewardship and produced a beautiful new facility, the Exeter Area YMCA, which we believe will meet community needs and exceed expectations.”
Construction of the long-awaited facility was funded by community support, a generous pool of corporate donors and a construction loan from the Bank of New Hampshire. Jewett and a number of its YMCA subcontractors have become Corporate Donors in support of the YMCA’s programming.
“This is a stellar example of an entire community pulling together to get a job done,” said Craig Jewett, president of Jewett Construction. “We had an excellent team in place along with top-notch sub-contractors—all working a design-build model that came in on schedule and on budget.”
Jewett Construction, an official Butler Builder, specializes in automotive, commercial and industrial projects throughout the Northeast. Its clients include such well-known organizations as the Herb Chambers Companies, SIGSAUER, The Bean Group, and Kennebunk Savings Bank.
Newmark negotiates sale of 10 Liberty Sq. and 12 Post Office Sq.

Five ways to ruin a Section 1031 Like-Kind Exchange - by Bill Lopriore

Make PR pop by highlighting unique angles - by Stanley Hurwitz

How COVID-19 has impacted office leasing - by Noble Allen and John Sokul









.png)
