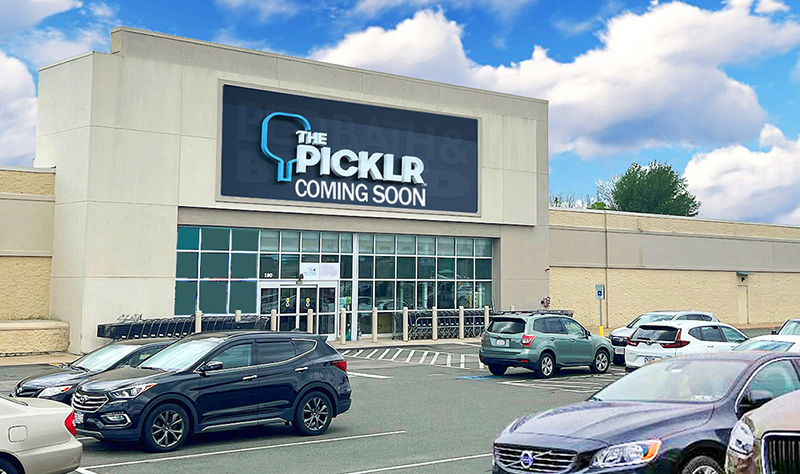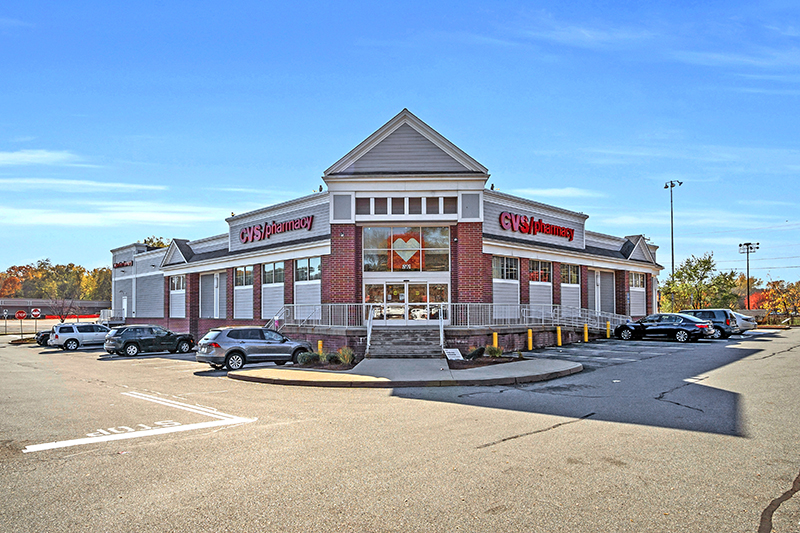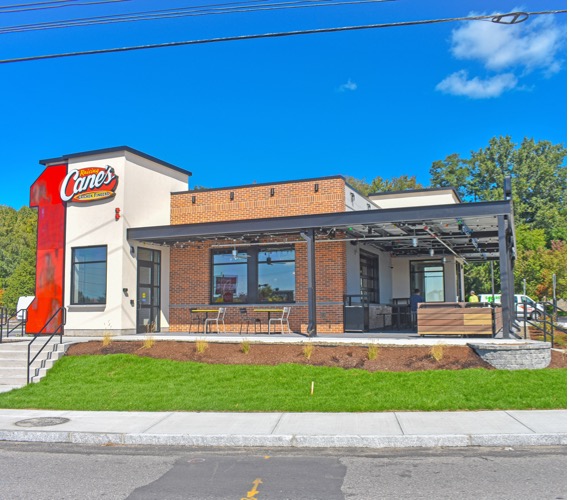Innovative development strategies to maximize value in today’s retail centers - by Greg Guglielmo
 Greg Guglielmo, DiPrete
Greg Guglielmo, DiPreteEngineering
Retail development is in an ever-changing state of flux. Today’s retail centers are focused on those tenants that provide something that is impossible to buy online. Whether it is restaurants, hotels, medical, service related, or specialty destination stores, we are in new era of tenant mix.
What has not kept up with this change is parking regulations. Suburban communities frequently have zoning codes that require parking as if each use is separate and distinct, and ensures there is ample parking for any day and any time. This worked in an era where tenants were open similar hours, were of similar scale, provided similar services, or were on separate parcels. Parking would be provided off-street, reducing on-street parking and traffic congestion.
This worked for the retailers as well. Land was cheaper in the suburbs. Retailers were heading out of the cities for larger expanses of land in suburban and rural areas. New development gave them a chance to build a prototype with guaranteed parking for their customers. The new parking fields were built to the latest standards and required little maintenance.
Today, many land owners have begun to realize that a few things are happening: first, much of the parking field is not being used. Larger retailers on average require less parking per square foot than smaller specialized retailers. Look for the parking spaces devoid of oil stains or weed infested – they aren’t being used. Second, parking fields built over 25 years ago are starting to reach the end of their useful life. When retailers and landlords are now discussing repaving and rehabbing acres of parking that is underutilized, the wheels start turning. What can we do to offset these costs and maximize value?
The solution is a diverse mix of uses that can effectively utilize the same parking field, in a non-competitive manner. In a suburban environment where cars are the primary mode of transportation, the majority of trips tend to have a singular purpose, such as lunch at a restaurant or staying overnight at a hotel. Although these trips may have a singular purpose, they are often completed at separate and distinct times dependent on the tenant type. For example, a development that is occupied mainly by retailers that close in the evening could be augmented by a tenant that needs overnight parking, such as a hotel.
Given these types of interactions, the demand for parking should be measured not as the sum of the individual standalone tenants, but as one cohesive mixture of diverse uses with consideration given to the characteristics of the tenants, customers, and employees. These characteristics tend to change over the time of the day and the time of the year.
Fortunately for land owners, the concept of shared parking is a well-studied issue with considerable data available. To determine a recommended parking ratio, a number of resources can be utilized. A study titled “Shared Parking,” prepared under the direction of the Urban Land Institute (ULI) and the International Council of Shopping Centers (ICSC) is the most comprehensive guide for parking requirements in a shared environment available in this field. This study represents data collection and analysis of hundreds of existing centers throughout the nation. In addition to the “Shared Parking” data, retailers are well versed in parking needs for their use during particular times of day and times of the year.
There are two other factors that can be accounted for in addition to offsetting time of day parking demands. The first is called “noncaptive adjustment.” In any multi-tenant scenario, there is an opportunity for a patron to visit multiple tenants in one trip. The term “captive market” has been borrowed from market researchers to describe people who are already present in the immediate vicinity and are likely patrons of a second use. This “noncaptive adjustment” can reduce parking demands by 5 to 10%. For example, hotel users may walk to a nearby restaurant.
Secondly, there are modal splits and persons-per-car adjustments. Modal splits factor for patrons who will visit a center by a mode other than an automobile. In many suburban environments there are other viable means of transportation that may be utilized. For example, hotel patrons may use ride sharing services such as Uber, or large groups may be shuttled by a bus. Employees may carpool or be dropped off. Persons-per-car adjustments are particularly viable for business hotel patrons where multiple individual guests may arrive in the same vehicle but occupy separate rooms.
In summary, utilizing a shared parking analysis during your due diligence will ensure that there is a mix of tenants that will work cohesively. More importantly, a creative shared parking analysis can be an effective tool for presenting redevelopment scenarios to regulatory agencies and getting buy in and/or variances. A redevelopment plan presented to regulatory agencies that utilizes shared parking for a tired or under-utilized center can lead to a win-win. The municipality gets a rejuvenated development that pays more in taxes and helps to spur additional development in the area. The land owner gets a development that is better positioned to adjust to market conditions. DiPrete Engineering has been successful in applying this approach to many retail centers. Let us help you with maximizing the development potential of your centers.
Find us at www.diprete-eng.com or follow us on LinkedIn, Facebook, and Twitter.
Greg Guglielmo, AICP, LEED AP, is a vice president and senior land planner at DiPrete Engineering, Dedham, Mass.
Mace of KeyPoint Partners negotiates 36,192 s/f lease for The Picklr at Endicott Square
Danvers, MA KeyPoint Partners (KPP) negotiated a lease with the nation’s premier indoor pickleball venue The Picklr at Endicott Sq. Vice president of retail brokerage Don Mace negotiated the transaction on behalf of the landlord.





.jpg)


.png)