News: Owners Developers & Managers
Posted: May 5, 2011
IFMA Boston Award of Excellence nominees:
Best Practice: Large Project (>150,000 s.f.)
Avid Technology, Inc.
Burlington, MA
The new 203,000 sf global headquarters creates a setting that transforms both employee and client experience through a branded, functional, and engaging environment. The new space highlights Avid's products and achievements, provides seamless multimedia integration of the customer experience, and creates a workplace with a focus on technology and adaptability. The result of unified and focused teamwork, the new facility acts as an effective sales tool, attracts and retains talent, allows for future flexibility, and improves Avid's business operations through a 20% reduction in footprint per seat, the incorporation of optimal adjacencies, and the tripling of available team work spaces to better support Avid's collaborative approach.
Biogen Idec
Weston, MA
The project team for Biogen Idec's new office space, assembled early on, was able to impact the building footprint and site development which led to a project that was tailored to the end users' needs. The decision to occupy a LEED CS Platinum base building and to design the two-phase fit-up project for LEED CI Gold Certification, demonstrates Biogen Idec's commitment to reducing its carbon footprint. The resulting design encourages collaboration and provides opportunities for cross-functional employee teaming in a thoughtfully-branded space which speaks to the patients, products, and research activities of this biotech corporation.
Acme Packet
Bedford, MA
Acme Packet, the leader in session border control solutions, relocated from its 75,000-square-foot campus in Burlington to 150,000 square feet of space at 100 Crosby Drive in Bedford. The new space conveys the message that Acme Packet is a great place to work while attracting and retaining employees and customers alike. The unified environment, which includes numerous, well stocked and easily accessible kitchens, a central café, and multiple small meeting areas, was designed to encourage communication and promote an atmosphere of teamwork and increased productivity. The onsite, central lab space is a key design element of the space and expresses competency, playfulness and cohesion, taking the company "to the next level."
Ropes & Gray, LLP
Boston, MA
Early collaboration between an expert team was at the core of successfully delivering the 450,000 square foot high-end renovations within an occupied high-rise tower on an 8-month schedule for Ropes & Gray, LLP's move to the Prudential Center. It was Ropes & Gray's commitment to sustainability, modern technology, open communication, an interactive and supportive work culture, and first-rate work environment that drove the project . As the 1,400 employees grow increasingly fond of their new location with each passing day, it is evident through its space and its operations that Ropes & Gray is truly committed to their mission of moving forward and thinking smarter.
Best Practice: Medium Project (50,000 - 150,000 s.f.)
Museum of Fine Arts, Boston
Boston, MA
The new Art of the Americas Wing at the Museum of Fine Arts (MFA) features the Ruth and Carl J. Shapiro Family Courtyard, a soaring glass structure and spectacular light-filled gathering place that provides year-round enjoyment of the outdoors and serves as a venue for special events. To ensure that the acoustics of such a large and reverberant space would be suitable for events and presentations, the project team utilized a powerful tool called Auralization, which utilizes computer modeling software to simulate the propagation of sound within an enclosed space. This tool helped the project team identify potential acoustical problems, such as echoes, poor speech intelligibility, and sound transmission between adjacent spaces by actually hearing a simulation of how the space would sound.
Broad Institute
Cambridge, MA
The expansion of the Broad Institute into 80,000 square feet of lab and office space at 301 Binney Street supports both the research objectives and business needs of the Institute. The design's flexibility allows the Institute to respond quickly and with minimal cost to changes in research programs over time. "Scientific Living Rooms", located along main pedestrian arteries, are integral to Broad's culture, as they provide opportunities for collaboration and encourage holistic-problem solving. The actual delivery of the project also succeeded in meeting the business needs of the organization: through collaborative activities designed to fast-track the project such as Design-Assist and innovating programming, the project was delivered under budget and ahead of the break-neck , 22-week construction schedule.
EMD Serono, Inc.
Rockland, MA
The new state-of-the-art, 140,000 square foot facility for EMD Serono is not only rated LEED Gold, but is also designed to suit the unique needs of researchers and foster enhanced collaboration between the therapeutic areas. The design reveals an organization of labs, offices, and interactive spaces that promote interdisciplinary collaboration and support EMD Serono's research mission. In addition to the satisfaction with the space expressed by the building's occupants, the success of the project is based on the accomplishment of three main goals established at the project's onset: complete the project on schedule to minimize disruption to ongoing research; ensure the highest level of safety standards throughout construction; and build a sustainable facility that would have minimal environmental impact.
Palomar Medical Technologies
Burlington, MA
Palomar Medical Technologies' new manufacturing and office facility supports and enhances Palomar's goals for its business operations and company culture in addition to meeting the project requirements for budget and schedule. With flexibility at the core of the design, the result is a cohesive, highly adjustable environment that allows for lab sizes to easily change. The new "all in one" facility allows Palomar employees to collaborate across the board to meet the needs of their healthcare clients and to continue to rise to the challenge of designing the most advanced laser and IPL technology solutions. The building is a reflection of Palomar's dedication to service, commitment to production quality and overall technical ingenuity.
Best Practice: Small Project (<50,000 s.f.)
Prospect Hill Academy Charter School
Somerville, MA
The campus expansion at Prospect Hill Academy Charter School consists of a 31,000-square-foot renovation to an existing building which fulfills the School's desire to provide a "collegiate" environment for its students. This new Campus Center is used as a 21st century learning commons while it also functions as a presentation venue for lectures and meetings, study halls, and classroom space. Administration offices are placed near the main entry to encourage frequent interaction between faculty, administration, and students as well as for building security purposes. This multifunctional space serves as the heart of the school and presents visitors with an energetic place that embodies the school's commitment to higher education.
Interaction Associates & IISC
Boston, MA
This 12,000 square foot fit-out brings together Interaction Associates(IA) and its not-for-profit sister organization, the Interaction Institute for Social Change (IISC) into a shared workspace that inspires both employees and clients to work together in a truly collaborative fashion. As an alternative workspace, the design offers a variety of flexible workspace solutions, while showcasing the collaborative work styles of both companies to their clients: the new office features private cubicles with shared meeting tables, comfortable and collaborative work areas that feature multiple seating configurations, and state-of-the-art technology and audio-visual technologies and systems. The design also incorporates sustainable features to provide a healthy office environment; a conscious effort was made to specify products with recycled content, regional materials manufactured locally, low emitting materials, and Energy Star rated appliances.
The UMass Memorial Medical Center Child Care Center
Worcester, MA
This 10,000 square foot Child Care Center was created through the adaptive reuse of the medical school's original laboratories. This design-build project features a large central commons around which all the classrooms are organized to successfully accommodate up to 90 children from ages 6 weeks to pre-kindergarten. The design-build process helped control a tight schedule and budget. Early contractor input helped guide decisions (especially cost-based decisions), such as how to deal with grade difference at entry and best way to re-feed main building power and locate new switch gear. The value engineering effort was also quick and efficient under the design-build contract. In the end, the project was delivered on time and on budget.
Robeco Investment Management
Boston, MA
Robeco Investment Management, a global asset management firm, relocated its Downtown Boston office to 31,210 square feet of space on the 30th floor of One Beacon Street. The space, which houses approximately 70 employees, includes mostly hard wall offices, a communications room, conference space and a kitchen. Unique features of the space include a trading room with eight trading desks and a research room where investors gather to strategize. The project team, which included Diversified Project Management, Gensler Architects, RDK Engineers and Lee Kennedy Company, coordinated closely with the Robeco project team, which is based in New York. Due to the distance between the external project team and the internal project team, an extremely high level of communication was imperative to making this project a success.
Forest Capital Partners LLC
Boston, MA
The 10,000 square foot fit-out supports the individual and collective efforts of Forest Capital Partners' employees. Through the implementation visioning techniques and close collaboration with company leadership, the new space physically expresses key values: fairness and integrity, transparency, authenticity of brand, understated quality, and fiduciary responsibility. The result is a brightly illuminated concrete deck that maximizes light, openness and sense of transparency. Semi-custom furniture solutions help create an open office environment, while sound masking systems, selected carpet-tiled areas, and acoustic panels allow for private conversations. The new space also incorporates products manufactured by Forest Capital's customers and uses timber harvested from land managed by Forest Capital. Staff, visitor and investor reactions have been consistently positive.
Exhale Mind Body Spa
Boston, MA
The new Exhale Mind Body Spa is a12,000 square foot fitness, spa and wellness center was designed and built as an essential business component of the Battery Wharf mixed-use development on the Boston Harbor waterfront which includes the Fairmont Hotel and luxury condominiums. This five-star, luxury build-out fulfills the client's quest for a novel concept and program that brings together a luxury wellness experience at a level of sophistication and authenticity unlike anything seen before. Exhale unveiled a modern urban sanctuary and retreat to complement the mix of uses at Battery Wharf, generate commerce within the Wharf and adjacent neighborhood, and provide Fairmont guests with a unique customer experience. Completing Exhale at Battery Wharf to the standard and quality provided gives Exhale a new benchmark facility, a platform they will use as they continue to expand the brand into other U.S. locations.
Manulife/ John Hancock
Boston, MA
A ten-year lease renewal provided the impetus to assess existing operations, re-engineer business practice and workflow to realize operational synergies, purge and/or archive 50% of paper records, consolidate space use, significantly improve employee work environment and reduce long-term occupancy cost. This effort focused on the migration of a legacy operations center from two 36,770 RSF floors within an industrial loft-style building, to a single floor, high-performance records management operation and office environment. The Operations Center management and John Hancock's Facilities Planning collaborated through an interactive and iterative process of re-engineering business workflow and mapping work-setting zones to support all record management activities. A LEED - CI Silver designation is anticipated for this project, with potential for LEED - CI Gold.
Best Practice: Sustainability
Manulife/ John Hancock
Boston, MA
Through a commitment to sustainability and LEED Principles, a LEED - CI Silver designation is anticipated for the Manulife project, with potential for LEED - CI Gold. Considerable improvement was realized in employee thermal comfort while reducing HVAC energy consumption and cost. Interior power for lighting is reduced via daylight harvesting through a lighting control system. Numerous utility rebate programs were leveraged for new energy efficient mechanical equipment, light fixtures and exterior windows. A LEED's educational program was rolled out on site to enhance employee understanding of the project's green impact with improvements to the facility in the area of thermal and environmental comfort, optimized energy performance, water use reduction, construction waste management, use of low-emitting materials and coatings, high use of recycled and regional materials.
TIAA-CREF
Boston, MA
99 High Street in Boston, a 730,000-square-foot landmark tower that overlooks the Rose Kennedy Greenway, was purchased by TIAA-CREF in 2005. Through a building repositioning effort, improvements were made which have significantly reduced energy consumption and operating costs of the overall financial performance of the building by addressing several structural, cosmetic and energy efficiency upgrades. Key improvements made as part of this capital campaign include elevator modernization, new boiler plant, new entry/window replacement/façade restoration, central plant air handling unit upgrades, and a new cooling tower.
In addition to receiving the distinguished LEED GOLD EBOM certification from the USGBC as a direct result of the energy and environmental efficiency's we made; 99 High has been Energy Star Rated in 2007, 2008, 2009 and again in 2010 with a rating of 85. Furthermore, over the last 3 years, 99 HIGH has received over $300,000 in utility company rebates for motor upgrades, VFD installations, pump replacements and the boiler installation.
Akamai Technologies
Cambridge, MA
The extensive project at Akamai Technologies corporate headquarters in Cambridge, MA is an exceptional example of best practices in sustainability. The multi-phased construction and relocation project included at least two complete floors, covering almost 40,000 square feet of space in 2010. Both floors achieved LEED silver status, which is the goal of each phase of the renovation. Akamai possesses a strong leadership and management with superior dedication to sustainability practices company-wide as they strive to lead by example set by the corporate HQ. There is an in-house staff dedicated to teaching and implementing LEED principals and daily operations include comprehensive programs such as recycling and composting to promote teamwork for the good of the company.
Biogen Idec
Weston, MA
Biogen's two-phase fit-up project within the 356,000 square foot Weston Corporate Center was designed for LEED CI Gold Certification. The occupancy of this building demonstrates Biogen Idec's commitment to reducing their carbon footprint. The project features the nation's first deepwater cooling system as well as the largest privately-owned ground-mounted solar array in Massachusetts. The base building has been awarded LEED CS Platinum Certification. The 74 acre site has extraordinary water features and a wooded hiking/jogging trail as well as beautifully landscaped open spaces. Sustainable project features include plumbing fixtures with use 30% less than the baseline for tenant space requirements, commissioned systems including HVAC&R, lighting controls, and domestic hot water systems, easily accessible recycling areas, recycling of more than 75% of construction waste, recycled materials and finishes, CO2 monitoring systems, and low VOC materials.
Ropes & Gray, LLP
Boston, MA
Ropes & Gray's sustainability and environmental awareness efforts, as well as the firm's intentions to achieve LEED certification, were central to the design and construction process of this 450,000 square foot renovation. The team set out with the initial goal of achieving LEED Silver. On March 14, 2011, the US Green Building Council held an event at the Ropes & Gray Conference Center, where Peter Templeton, president of the Green Building Certification Institute, awarded Ropes & Gray its LEED GOLD Certification. Key sustainable features of the project include recycling more than 75% of construction waste, utilization of glass walls to maximize penetration of natural light, low-flow plumbing features, the use of low-VOC materials and finishes, specification of recycled materials, and the installation of energy-efficient appliances.
>150,000 s/f) - Avid Technology, Inc., Burlington, Mass.
>150,000 s/f) - Biogen Idec, Weston, Mass.>150,000 s/f) - Acme Packet, Bedford, Mass.
>150,000 s/f) - Ropes & Gray, LLP, Boston.<50,000 s/f) - Prospect Hill Academy Charter, Somerville, Mass. <50,000 s/f) - Interaction Associates & IISC, Boston.<50,000 s/f) - UMass Memorial Child Care Center, Worcester, Mass.<50,000 s/f) - Robeco Investment Management, Boston.
<50,000 s/f) - Forest Capital Partners LLC, Boston.<50,000 s/f) - Exhale Mind Body Spa, Boston.<50,000 s/f) - Manulife/ John Hancock, Boston.
MORE FROM Owners Developers & Managers
Mount Vernon Co. acquires John Carver Inn & Spa in Plymouth, MA
Plymouth, MA The Mount Vernon Company (MVC), a Boston-based real estate and hospitality investment firm, has completed the acquisition of the John Carver Inn & Spa, an 80-room property.
Columns and Thought Leadership
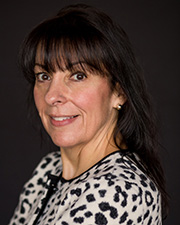
IREM President’s Message: Fostering community connections during the holiday season
The holidays are again taking center stage, and with them comes an opportunity for multifamily communities to connect with the businesses and organizations in their cities and towns, fostering a sense of unity and generosity during this giving season

Recently passed legislation creates opportunities to meet CT’s changing energy needs - by Klein and Feinn
For decades, New England has had a summer-peaking power system, where the greatest energy use occurs on the hottest and most humid days, due to widespread use of air conditioning. But by the mid-2030s, electrification of the heating sector likely will result in a winter peak that’s higher than the summer peak.
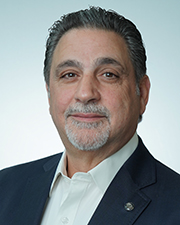
Selecting the right façade installation firm - by Steven Powell
As the owner of a major new property being developed, or an existing large building preparing for major renovation, you want your design and construction team to have the right experience, capabilities, and expertise to match the project demands. A critical member of this team will be the façade installation specialty firm, since the quality of this installation will impact

.png)
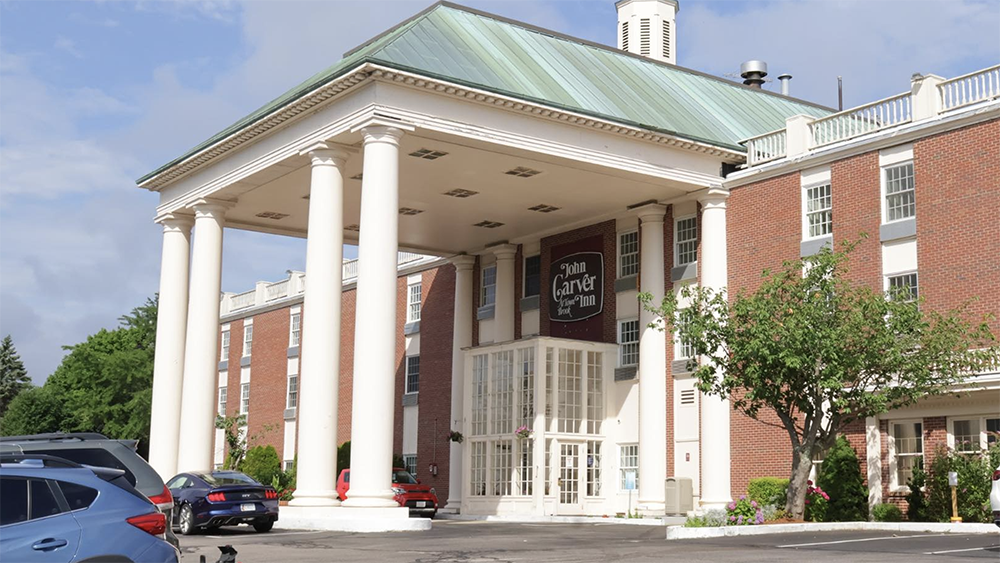
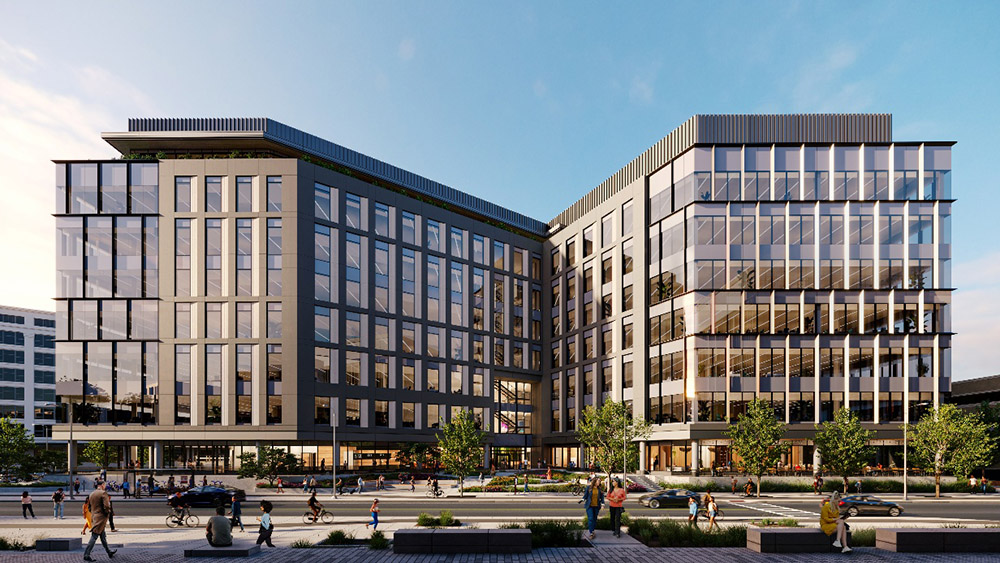
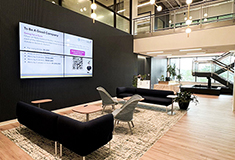
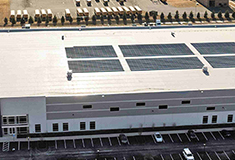
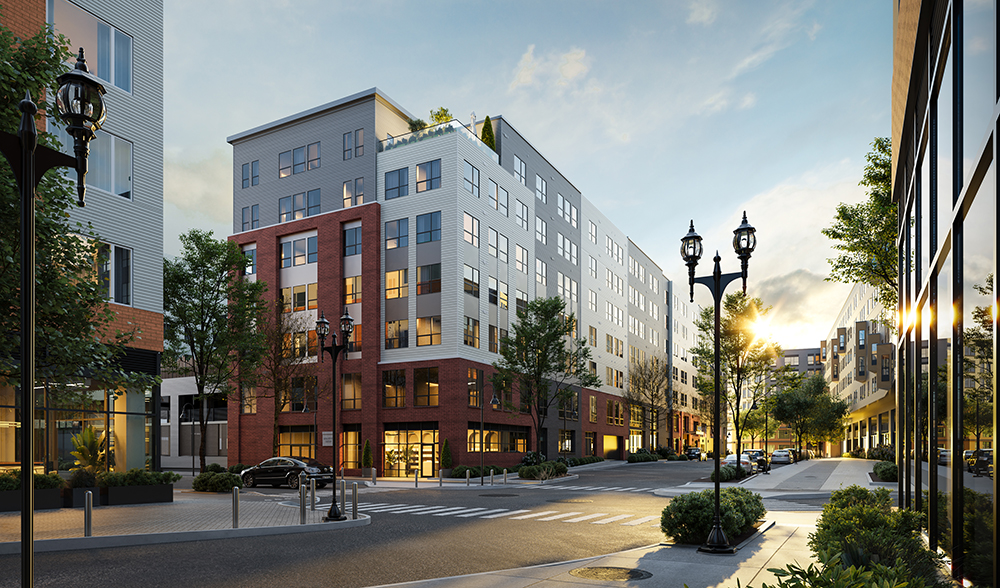
.png)

