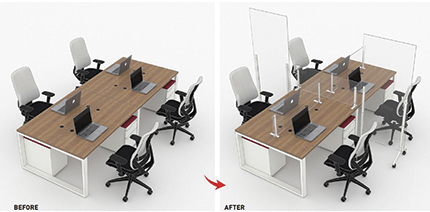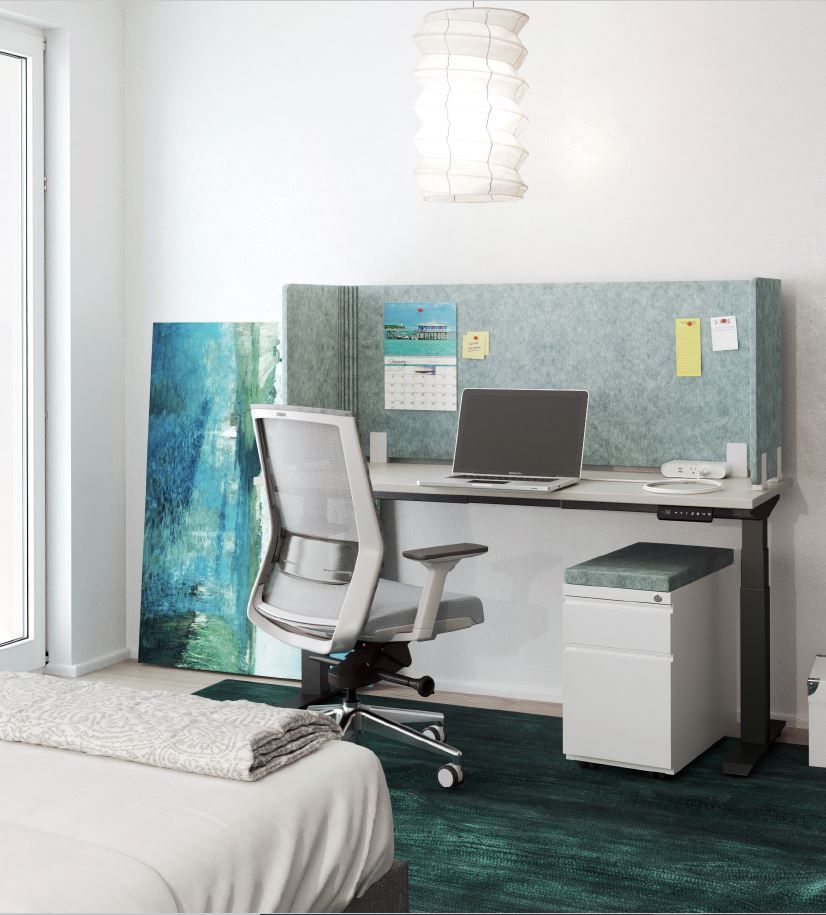Home and corporate office design post-pandemic - by Hilary Troia

Over the past several months, teleworking has altered the workspace landscape. The necessary shift, as a result of the novel coronavirus, has already prompted many businesses to encourage remote offices indefinitely and others to rethink the way they design and furnish their corporate spaces.
This recent reversal to the home office environment requires certain adjustments and considerations. Many who set up a temporary workstation are now looking at ways to turn that makeshift “office” into a longer-lasting setup. After all, it takes more than a table and a personal computer to work productively and comfortably.

Planning a home office is not that different from organizing a corporate office space, with ergonomics the top priority as it plays a large role in preventing injuries. Today’s ergonomic chairs offer features such as length-sliding seat pans that adjust for leg length, adjustable backs for proper lumbar support and height-adjusting arms.
Proper placement of a laptop or PC is another key component of the home office, as is determining a space for peripheral items. The availability of both traditional and sit-stand desks that blend well with home décor can elevate a home office from a stripped down rough-and-ready look to one that is inviting not only to your eye but to those on the other end of a video meeting. Matrix software has made it easy to create 3D images of a workspace to better plan and visualize a home office design.
Still, some corporate offices will resume on-site operation over a period of time, but what employees return to may not look like the office they left months earlier. Workstation configuration will likely change dramatically to resemble checkerboard or staggered patterns to accommodate social distancing, with employees no longer working face-to-face, but rather back-to-back. Also likely to be phased out is the so-called hot-desking or hoteling concept where employees do not have designated seating but simply work from the spot of their choosing on any particular day.

The open-space design that has gained in popularity in recent years may soon be replaced by a new era of cubicles. While it is unlikely that the private office concept will make a return, employees will probably be given more square footage space to maintain a safe distance; the shared workstation will be a thing of the past. Look to changes in conference room and break room configuration all in an effort to hinder the spread of germs.
One-way corridors, buffer zones and clear plastic “sneeze guards” may also become standard to the post-coronavirus office to protect both physical and emotional wellbeing.
Lounge and lobby areas will offer significantly less dense seating and the use of chairs on casters, which previously were intended to bring people closer together, will increase in usage, but now for a different reason – to keep people further apart.
A move toward additional glass and laminate panels – and away from sound absorbing fabric that requires cleaning – is probably in the offing to lessen a sense of isolation that the post-COVID office atmosphere might elicit. (That said, sound masking technology offers an alternative to softening acoustics without the need for additionally cleaning.)
Cleaning protocols are certain to become more stringent with an emphasis on indoor air quality…and look for hand sanitizer stations throughout. Moreover, reception area, break room and lavatory countertops that are textured or porous and tend to harbor germs will likely be replaced by antibacterial surfaces.
The world as we knew it has changed and with it the need for us to adapt; whether working from a home office, a corporate setting or a combination of both, preparation is the key to meet the challenge of the “new normal.”
Hilary Troia is president of Office Gallery International, Norwood, Mass.
Nobis Group awards Robinson and Moreira STEM scholarships


The rise of incubators and co-working spaces: The latest in life sciences - by Matt Combs

Careers in Construction Month focus on training and safety - by Joe Camilo

Ask the Electrician: Is summer a prime time for commercial electrical maintenance?








