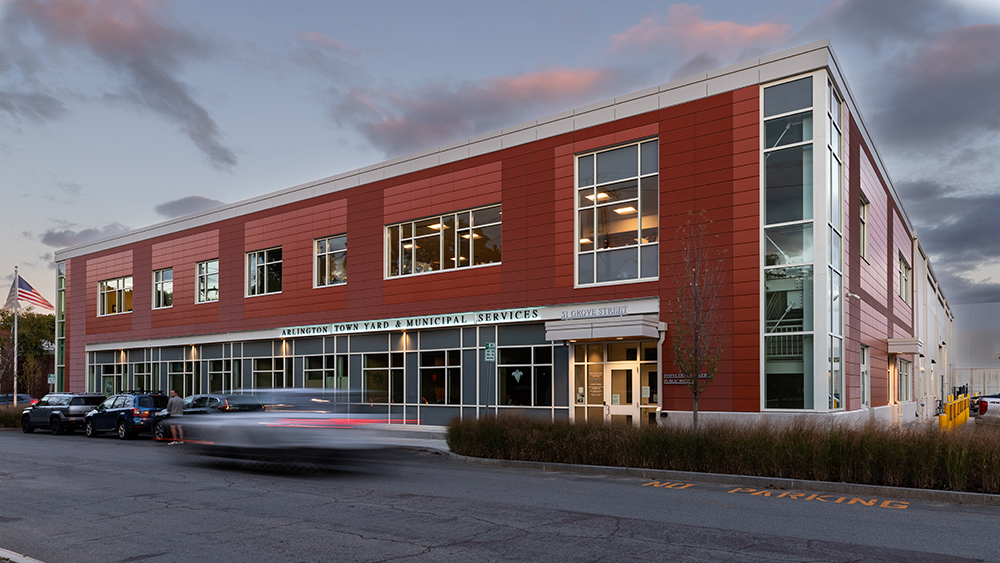Hobbs Brook Management transforms abandoned property into LEED Gold, Class A office building
Johnston, RI From rehabilitation to adaptive reuse to portfolio realignment, some of the most noteworthy turnaround efforts in the business are the ones that take an “ugly duckling” and turn it into something better, brighter, and more profitable. Hobbs Brook Management (HBM) transformed an abandoned Rhode Island property into a LEED Gold certified, Class A office building masterpiece.
Built in 1973, the 305,600 s/f building at 1301 Atwood Ave. had been vacant since 2009. The building was not a marketable property, and had almost no value. However, it was in a great location, so HBM made the decision to create an investment property rather than selling it.
The existing concrete building had elements of the Brutalist architectural style, with dark interiors that resulted from deep louvers that extended ten feet from the exterior walls. With outdated, inefficient electrical systems and constrained floor plans, as well as very few amenities, HBM had little choice but to renovate the building or tear it down. It was determined that gutting the structure and then rebuilding the interior and exterior would be less expensive – and more environmentally friendly – than tearing everything down and starting from scratch.
Collaborating with Margulies Perruzzi Architects (MPA), a Boston-based architecture firm with whom HBM had previously collaborated on several award-winning projects, the building was transformed into the Northwoods Office Park. The new design created an additional 33,000 s/f of rentable space by infilling the existing louvers with concrete and moving the external walls. The concept supported and extended the exterior, while also integrating metal panels to modernize the exterior aesthetics. With sustainability as HBM’s main focus, all aspects of the building materials, systems, landscape, and operations were designed sustainably to achieve LEED Gold for Building Design and Construction (BD+C).
Virtually all aspects of the building are now new, with the exception of the pre-stressed concrete beam structure. The new building envelope features a unitized metal and glass curtain wall, providing high thermal efficiency and allowing daylight to filter deep into the building’s interior. The building also includes a new roof, elevators, bathrooms, and site work. Notable sustainable features include:
• 40% reduction in water from plumbing fixtures
• 31% reduction in total energy usage via LED lighting and control panels
• 30% reduction in ventilation exceeding code standards (beyond ASHRAE 62.1-2007)
• 85% diversion of construction waste from landfills
• 83% FSC Certified Wood of all new wood materials
• Preservation of the 153-acre site’s natural beauty
• Landscaped campus setting with a walking path, field of wildflowers, and picturesque pond
• Bike racks and showers for biking commuters
• Car charging stations and carpool parking spaces
As part of the repositioning of the three-story structure, MPA designed three independent entrances, allowing for single or multi-tenant occupancy. The two-story entrances feature abundant natural light and provide inviting, convenient access via elegant monumental stairs. Large, unobstructed floor plates look out onto a landscaped campus setting with a walking path and picturesque pond. Ample parking is provided near each access point.
The building features many desirable amenities, including a full-service corporate dining facility with a landscaped deck, a fitness center with showers and locker rooms, and state-of-the-art data connectivity. As an additional bonus for tenants, MPA designed a multi-use conference center with audiovisual capability that can accommodate up to 150 people.
This repositioning project transformed the existing 1301 Atwood Ave. facility into a 338,600 s/f high-performance and amenity-rich Class A office building featuring new energy efficient mechanical, electrical, and plumbing systems and recycled materials. Today, the Northwoods property represents a significant return on investment for HBM and the substantial gains in energy efficiency have also provided significant savings for HBM.
Hobbs Brook Management has been incorporating energy efficiency and sound green building practices in the construction and renovation of its properties for more than three decades. This approach to sustainability greatly reduces negative environmental impacts, and as an added benefit, green operations and management mitigate operating costs, enhance building marketability, increase worker productivity, and improve indoor air quality for a more healthful workplace. HBM’s devotion to sustainability is evident through project aspects that include an integrated green cleaning program, mature landscaping, high-reflection roofing, and preferred parking for hybrid-vehicles.
The project team included construction manager Dimeo Construction Company; MEP/fire protection/alarm and tel/data engineers AHA Consulting Engineers; structural engineers Odeh Engineers, Inc.; civil and landscape engineers Vanasse Hangen Brustlin, Inc. (VHB); Lighting Designer HLB Lighting Design; and kitchen consultants Colburn & Guyette. Cushman & Wakefield | Hayes & Sherry is the commercial broker representing the property.
Weston & Sampson earns award from ACEC for Arlington DPW job


Careers in Construction Month focus on training and safety - by Joe Camilo

The rise of incubators and co-working spaces: The latest in life sciences - by Matt Combs

The design-build advantage: Integrated interior design solutions - by Parker Snyder


 (2).jpg)









.png)
